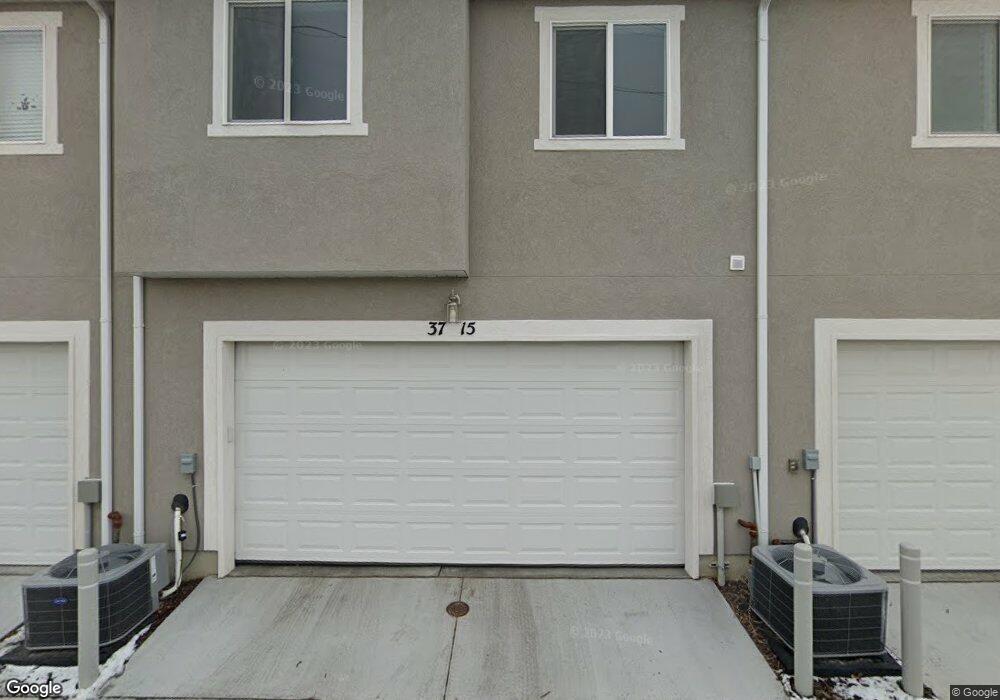3715 S 3150 W West Haven, UT 84401
Estimated Value: $384,000 - $431,000
3
Beds
3
Baths
1,779
Sq Ft
$227/Sq Ft
Est. Value
About This Home
This home is located at 3715 S 3150 W, West Haven, UT 84401 and is currently estimated at $404,274, approximately $227 per square foot. 3715 S 3150 W is a home located in Weber County with nearby schools including Kanesville Elementary School, Rocky Mountain Junior High School, and Fremont High School.
Ownership History
Date
Name
Owned For
Owner Type
Purchase Details
Closed on
Sep 25, 2020
Sold by
Woodside Homes Of Utah Llc
Bought by
Hadley Michiel A
Current Estimated Value
Home Financials for this Owner
Home Financials are based on the most recent Mortgage that was taken out on this home.
Original Mortgage
$245,066
Outstanding Balance
$217,480
Interest Rate
2.9%
Mortgage Type
New Conventional
Estimated Equity
$186,794
Create a Home Valuation Report for This Property
The Home Valuation Report is an in-depth analysis detailing your home's value as well as a comparison with similar homes in the area
Home Values in the Area
Average Home Value in this Area
Purchase History
| Date | Buyer | Sale Price | Title Company |
|---|---|---|---|
| Hadley Michiel A | -- | Us Title Insurance Agency |
Source: Public Records
Mortgage History
| Date | Status | Borrower | Loan Amount |
|---|---|---|---|
| Open | Hadley Michiel A | $245,066 |
Source: Public Records
Tax History Compared to Growth
Tax History
| Year | Tax Paid | Tax Assessment Tax Assessment Total Assessment is a certain percentage of the fair market value that is determined by local assessors to be the total taxable value of land and additions on the property. | Land | Improvement |
|---|---|---|---|---|
| 2025 | $2,085 | $373,841 | $90,000 | $283,841 |
| 2024 | $2,015 | $202,400 | $49,500 | $152,900 |
| 2023 | $2,005 | $199,650 | $49,500 | $150,150 |
| 2022 | $1,830 | $186,450 | $49,500 | $136,950 |
| 2021 | $1,554 | $268,000 | $40,000 | $228,000 |
| 2020 | $460 | $40,000 | $40,000 | $0 |
Source: Public Records
Map
Nearby Homes
- 3721 S 3175 W
- 3114 S 3175 W Unit 21
- 3117 S 3175 W Unit 12
- 3111 S 3175 W Unit 11
- 3717 S 3250 W
- Buchanan | Lot 4025 Plan at Salt Point - Legacy
- Buchanan Model Home | Lot 0015 Plan at Salt Point - Legacy
- 3639 S Macy Ln
- 3835 S 3250 W
- 3229 W 3855 S
- 3634 S Macy Ln
- 3866 S 2970 W
- 3891 S 2940 W
- 3321 W 3745 S
- 3324 W 3745 S
- 3327 W 3715 S
- 3327 W 3745 S Unit 4050
- 3329 W 3745 S
- 3963 S 2925 W
- 3604 S Macy Ln
- 3715 S 3150 W Unit L 69
- 3719 S 3150 W Unit L70
- 3711 S 3150 W
- 3711 S 3150 W Unit L68
- 3723 S 3150 W
- 3723 S 3150 W Unit L 71
- 3517 S 3150 St W
- 3163 W 3725 S Unit L72
- 3167 W 3725 S Unit L73
- 3171 W 3725 S
- 3171 W 3725 S Unit L 74
- 3713 S 3175 W
- 3727 S 3175 W Unit E 75
- 3727 S 3175 W
- 3735 S 3175 W
- 3735 S 3175 W Unit E76
- 3741 S 3175 W
- 3741 S 3175 W Unit E 77
- 3720 S 3195 W
- 3747 S 3175 W
