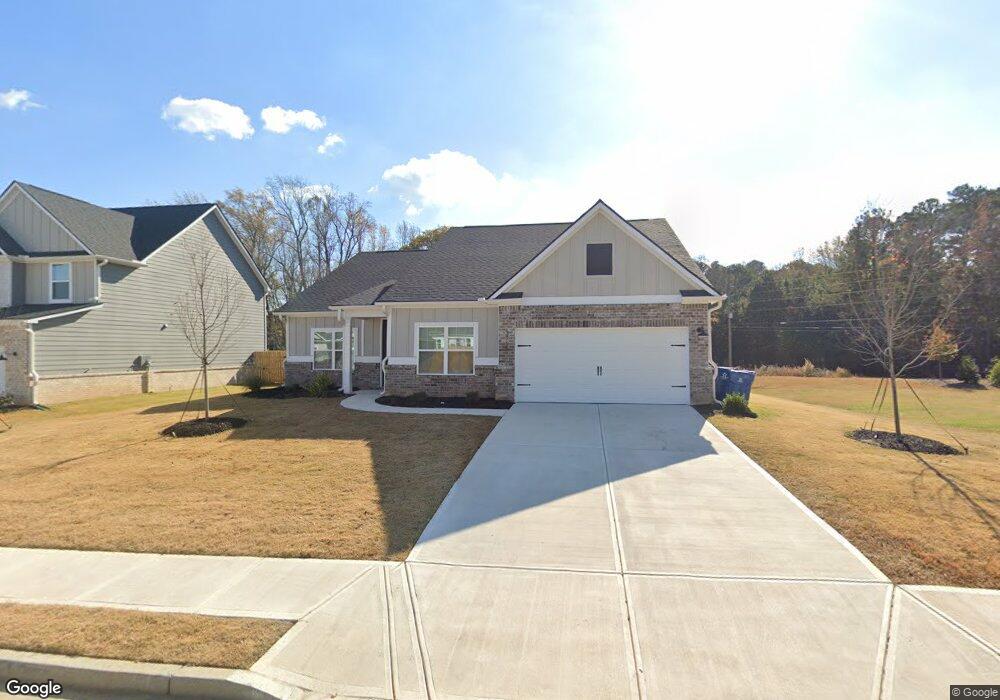3715 Saddle Bag Ct Dacula, GA 30019
Estimated Value: $348,258 - $413,000
4
Beds
2
Baths
2,229
Sq Ft
$171/Sq Ft
Est. Value
About This Home
This home is located at 3715 Saddle Bag Ct, Dacula, GA 30019 and is currently estimated at $380,815, approximately $170 per square foot. 3715 Saddle Bag Ct is a home located in Gwinnett County with nearby schools including Harbins Elementary School, McConnell Middle School, and Archer High School.
Ownership History
Date
Name
Owned For
Owner Type
Purchase Details
Closed on
Aug 14, 2025
Sold by
Lgi Homes - Georgia Llc
Bought by
Doors Holdings 2025 1 Llc
Current Estimated Value
Create a Home Valuation Report for This Property
The Home Valuation Report is an in-depth analysis detailing your home's value as well as a comparison with similar homes in the area
Home Values in the Area
Average Home Value in this Area
Purchase History
| Date | Buyer | Sale Price | Title Company |
|---|---|---|---|
| Doors Holdings 2025 1 Llc | $350,000 | -- |
Source: Public Records
Tax History Compared to Growth
Tax History
| Year | Tax Paid | Tax Assessment Tax Assessment Total Assessment is a certain percentage of the fair market value that is determined by local assessors to be the total taxable value of land and additions on the property. | Land | Improvement |
|---|---|---|---|---|
| 2025 | -- | $30,000 | $30,000 | -- |
| 2024 | -- | $30,000 | $30,000 | -- |
Source: Public Records
Map
Nearby Homes
- 3383 Arabian Farm Ln
- 3894 Saddle Bag Ct
- Burton Plan at Bold Springs Farm
- 3344 Pratt Way
- 3001 Saratoga Sky Way
- 2536 Cadenza Cir
- 3424 Pratt Way
- 2496 Cadenza Cir
- 2517 Cadenza Cir
- 3042 Lowell Rd
- 2497 Cadenza Cir
- Isabella II Plan at Adagio
- Rainier Plan at Adagio
- 2056 Cadenza Cir
- Abigail II Plan at Adagio
- McKinley II Plan at Adagio
- Rosemary II Plan at Adagio
- Clarity Plan at Adagio
- 2060 Marlborough Dr
- 2410 Ames St
- 3725 Saddle Bag Ct
- 3735 Saddle Bag Ct
- 3875 Saddle Bag Ct
- 3774 Saddle Bag Ct
- 3764 Saddle Bag Ct
- 3744 Saddle Bag Ct
- 3513 Arabian Farm Ln
- 3724 Saddle Bag Ct
- 3965 Saddle Bag Ct
- 3805 Saddle Bag Ct
- 3855 Saddle Bag Ct
- 3925 Saddle Bag Ct
- 3914 Saddle Bag Ct
- 3845 Saddle Bag Ct
- 3885 Saddle Bag Ct
- 3955 Saddle Bag Ct
- 3825 Saddle Bag Ct
- 3905 Saddle Bag Ct
- 3835 Saddle Bag Ct
- 3865 Saddle Bag Ct
