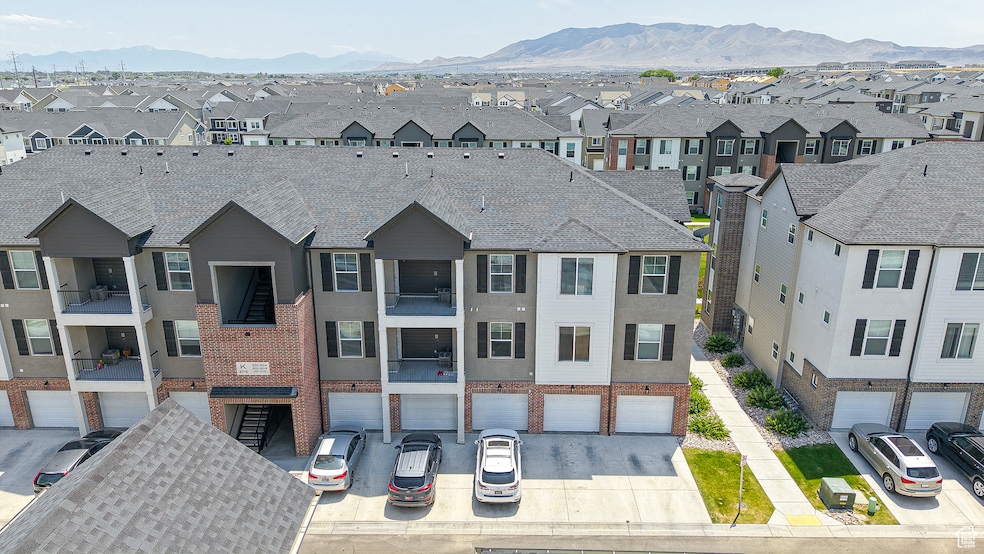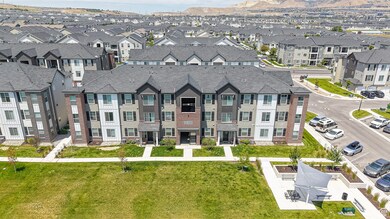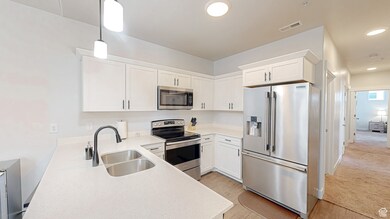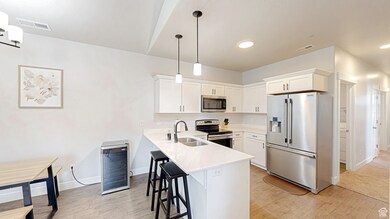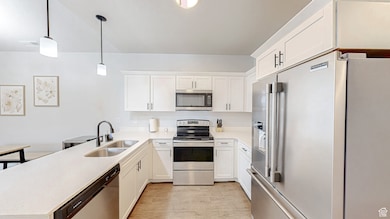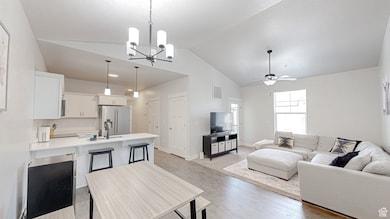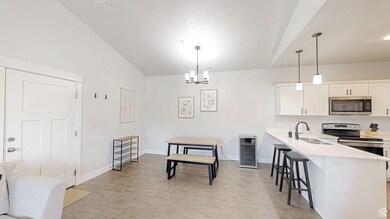Estimated payment $2,132/month
Highlights
- Clubhouse
- Hiking Trails
- Community Playground
- Community Pool
- Double Pane Windows
- Picnic Area
About This Home
Top-Floor 3 Bed, 2 Bath Condo in Lehi. Enjoy breathtaking mountain views from this home. This condo offers access to fantastic community amenities, including parks, a pool, pickleball courts, and a clubhouse with a gym. Spacious open layout, ideal for entertaining, with 3 generous bedrooms and 2 well-appointed bathrooms. featuring 9-foot ceilings, ample storage space and beautiful finishes throughout. Enjoy the convenience of living close to your favorite restaurants and stores, like Costco and the Outlets at Traverse Mountain. This home also has convenient access to schools, Intermountain Primary Children's Hospital, Thanksgiving Point, Olympic Park, Jordan River Trail, Lehi Skate Park, and I-15.
Listing Agent
Colton Aviano
Bybee & Co Realty, LLC License #12328023 Listed on: 06/27/2025
Property Details
Home Type
- Condominium
Est. Annual Taxes
- $1,464
Year Built
- Built in 2022
Lot Details
- Landscaped
HOA Fees
- $166 Monthly HOA Fees
Parking
- 1 Car Garage
Home Design
- Asphalt
Interior Spaces
- 1,247 Sq Ft Home
- 1-Story Property
- Double Pane Windows
- Blinds
- Carpet
Bedrooms and Bathrooms
- 3 Main Level Bedrooms
- 2 Full Bathrooms
Schools
- North Point Elementary School
- Willowcreek Middle School
- Lehi High School
Utilities
- Central Heating and Cooling System
- Natural Gas Connected
Listing and Financial Details
- Assessor Parcel Number 40-570-0303
Community Details
Overview
- Association fees include ground maintenance
- Gardner Subdivision
Amenities
- Picnic Area
- Clubhouse
Recreation
- Community Playground
- Community Pool
- Hiking Trails
- Bike Trail
- Snow Removal
Pet Policy
- Pets Allowed
Map
Home Values in the Area
Average Home Value in this Area
Property History
| Date | Event | Price | List to Sale | Price per Sq Ft |
|---|---|---|---|---|
| 06/27/2025 06/27/25 | For Sale | $349,900 | -- | $281 / Sq Ft |
Source: UtahRealEstate.com
MLS Number: 2095283
- 3722 W 1440 N Unit F202
- 3722 W 1440 N Unit F301
- 3723 W 1380 N
- 3637 W 1480 N Unit I302
- 3635 W 1500 N Unit P203
- 3647 W 1530 N Unit HH204
- 1453 N 3860 W Unit 108
- 3732 W Big Horn Dr
- 1624 N 3740 W
- 1630 N 3740 W Unit 1955
- 4827 N Sage Dr
- 1854 N 3600 W
- 1632 N 3830 W
- 1629 N 3860 W
- 3972 W 1530 N
- 3950 W 1000 N Unit 430
- Type C Inner Townhome Plan at River Point - Townhomes
- Type C Outer Townhome Plan at River Point - Townhomes
- Type B Outer Townhome Plan at River Point - Townhomes
- Type B Inner Townhome Plan at River Point - Townhomes
- 3670 W Canyon Falls Dr
- 3695 Big Horn Dr
- 3364 W Hardman Way Unit J204
- 1935 N 4100 W Unit Basement Apt
- 4206 W 1960 N Unit Private 3
- 2081 N 4100 W Unit One Bedroom Apartment
- 894 N Hillcrest Rd
- 193 W Springview Dr
- 3923 W Rock Is Ave Unit Basement
- 227 E Alhambra Dr
- 243 W Peppermint Cir
- 2546 N Wister Ln Unit 334
- 4436 W 2550 N
- 1532 N Venetian Way
- 2468 N Paintbrush Dr
- 2790 N Segundo Dr
- 367 W Watercress Dr
- 2718 N Elm Dr
- 3056 N Bar h Rd
- 1971 W 1400 N
