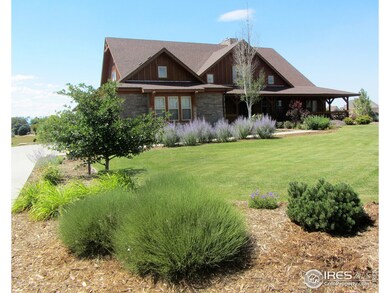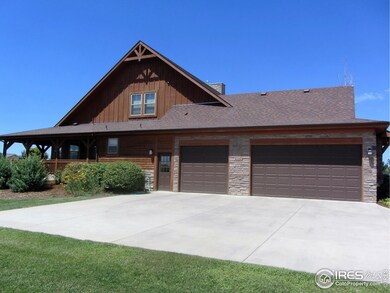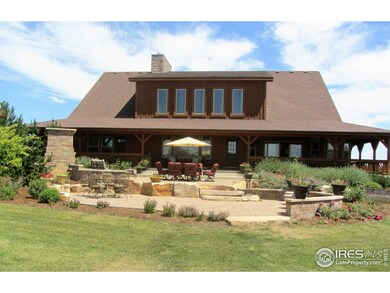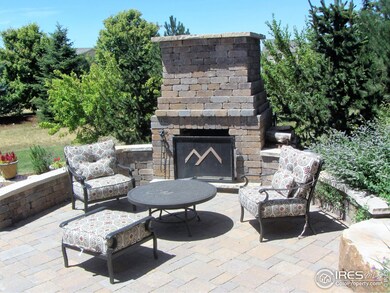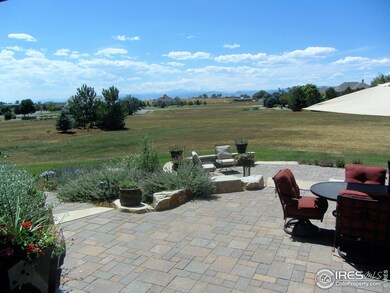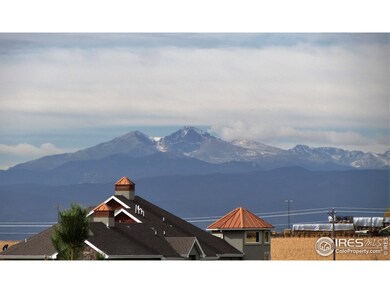
37157 Dickerson Run Severance, CO 80550
Highlights
- 1.6 Acre Lot
- Mountain View
- Wood Flooring
- Open Floorplan
- Cathedral Ceiling
- Loft
About This Home
As of March 2017Beauty and serenity greet you as you walk into this custom four-bedroom home, which includes 1st floor master, hardwood floors, stone fireplaces, gourmet kitchen, a new multi-level stone patio and a view of the mountains! The location is perfect! Situated near Windsor Reservoir on 1.6 professionally landscaped acres in prestigious Soaring Eagle Ranch, it borders Windsor and Timnath, and has easy access to I-25, Fort Collins and Greeley. This house makes everyone feel like it's home!
Home Details
Home Type
- Single Family
Est. Annual Taxes
- $4,828
Year Built
- Built in 2006
Lot Details
- 1.6 Acre Lot
- Level Lot
- Sprinkler System
HOA Fees
- $55 Monthly HOA Fees
Parking
- 3 Car Attached Garage
Home Design
- Wood Frame Construction
- Composition Roof
Interior Spaces
- 6,589 Sq Ft Home
- 2-Story Property
- Open Floorplan
- Cathedral Ceiling
- Free Standing Fireplace
- Gas Fireplace
- Window Treatments
- Wood Frame Window
- Dining Room
- Home Office
- Loft
- Mountain Views
- Laundry on main level
- Unfinished Basement
Kitchen
- Eat-In Kitchen
- Double Self-Cleaning Oven
- Gas Oven or Range
- Microwave
- Dishwasher
- Kitchen Island
Flooring
- Wood
- Carpet
Bedrooms and Bathrooms
- 4 Bedrooms
- Walk-In Closet
Schools
- Tozer Elementary School
- Windsor Middle School
- Windsor High School
Additional Features
- Patio
- Forced Air Heating and Cooling System
Community Details
- Soaring Eagle Ranch Subdivision
Listing and Financial Details
- Assessor Parcel Number R0709701
Ownership History
Purchase Details
Home Financials for this Owner
Home Financials are based on the most recent Mortgage that was taken out on this home.Purchase Details
Home Financials for this Owner
Home Financials are based on the most recent Mortgage that was taken out on this home.Purchase Details
Home Financials for this Owner
Home Financials are based on the most recent Mortgage that was taken out on this home.Purchase Details
Home Financials for this Owner
Home Financials are based on the most recent Mortgage that was taken out on this home.Purchase Details
Home Financials for this Owner
Home Financials are based on the most recent Mortgage that was taken out on this home.Purchase Details
Home Financials for this Owner
Home Financials are based on the most recent Mortgage that was taken out on this home.Similar Homes in the area
Home Values in the Area
Average Home Value in this Area
Purchase History
| Date | Type | Sale Price | Title Company |
|---|---|---|---|
| Warranty Deed | $815,000 | Unified Title Co Inc | |
| Warranty Deed | $580,000 | Tggt | |
| Interfamily Deed Transfer | -- | North American Title | |
| Warranty Deed | $725,000 | Stewart Title Of Colorado Ft | |
| Quit Claim Deed | -- | None Available | |
| Warranty Deed | $126,000 | -- |
Mortgage History
| Date | Status | Loan Amount | Loan Type |
|---|---|---|---|
| Open | $390,000 | New Conventional | |
| Previous Owner | $265,000 | Credit Line Revolving | |
| Previous Owner | $417,000 | New Conventional | |
| Previous Owner | $43,000 | Credit Line Revolving | |
| Previous Owner | $331,000 | Unknown | |
| Previous Owner | $125,000 | Credit Line Revolving | |
| Previous Owner | $150,000 | Unknown | |
| Previous Owner | $499,000 | Construction | |
| Previous Owner | $94,500 | Unknown |
Property History
| Date | Event | Price | Change | Sq Ft Price |
|---|---|---|---|---|
| 01/28/2019 01/28/19 | Off Market | $815,000 | -- | -- |
| 01/28/2019 01/28/19 | Off Market | $580,000 | -- | -- |
| 03/24/2017 03/24/17 | Sold | $815,000 | -6.9% | $124 / Sq Ft |
| 02/21/2017 02/21/17 | Pending | -- | -- | -- |
| 08/12/2016 08/12/16 | For Sale | $875,000 | +50.9% | $133 / Sq Ft |
| 11/26/2012 11/26/12 | Sold | $580,000 | -3.3% | $88 / Sq Ft |
| 10/27/2012 10/27/12 | Pending | -- | -- | -- |
| 08/09/2012 08/09/12 | For Sale | $600,000 | -- | $91 / Sq Ft |
Tax History Compared to Growth
Tax History
| Year | Tax Paid | Tax Assessment Tax Assessment Total Assessment is a certain percentage of the fair market value that is determined by local assessors to be the total taxable value of land and additions on the property. | Land | Improvement |
|---|---|---|---|---|
| 2025 | $8,627 | $92,100 | $22,810 | $69,290 |
| 2024 | $8,627 | $92,100 | $22,810 | $69,290 |
| 2023 | $7,926 | $94,060 | $15,900 | $78,160 |
| 2022 | $7,630 | $77,800 | $13,690 | $64,110 |
| 2021 | $7,119 | $80,050 | $14,090 | $65,960 |
| 2020 | $5,676 | $65,060 | $11,080 | $53,980 |
| 2019 | $5,627 | $65,060 | $11,080 | $53,980 |
| 2018 | $5,055 | $55,350 | $10,440 | $44,910 |
| 2017 | $5,348 | $55,350 | $10,440 | $44,910 |
| 2016 | $5,187 | $54,210 | $9,150 | $45,060 |
| 2015 | $4,828 | $54,210 | $9,150 | $45,060 |
| 2014 | $4,275 | $45,030 | $6,370 | $38,660 |
Agents Affiliated with this Home
-
Joseph W Murphy
J
Seller's Agent in 2017
Joseph W Murphy
Cache La Poudre Realty, LLC
(970) 978-5733
6 Total Sales
-
Kevin Schumacher

Buyer's Agent in 2017
Kevin Schumacher
eXp Realty - Fort Collins
(970) 396-7248
2 in this area
92 Total Sales
-
D
Seller's Agent in 2012
Diana Brown
Group Centerra
Map
Source: IRES MLS
MLS Number: 800038
APN: R0709701
- 37172 Soaring Eagle Cir
- 37001 Soaring Eagle Cir
- 37127 Soaring Eagle Cir
- 37080 Soaring Eagle Cir
- 37054 Soaring Eagle Cir
- 8236 County Road 74
- 7755 Valleyview Cir
- 39370 Weld County Road 19
- 4550 Bishopsgate Dr
- 1576 Illingworth Dr
- 1541 Water Vista Ln
- 8943 Gander Valley Ln
- 1627 Kit St
- 1205 Muskox St
- 1520 Lake Vista Way
- 1210 Muskox St
- 1646 Marbeck Dr
- 1451 Red Fox Cir
- 6776 County Road 74
- 4504 Hollycomb Dr

