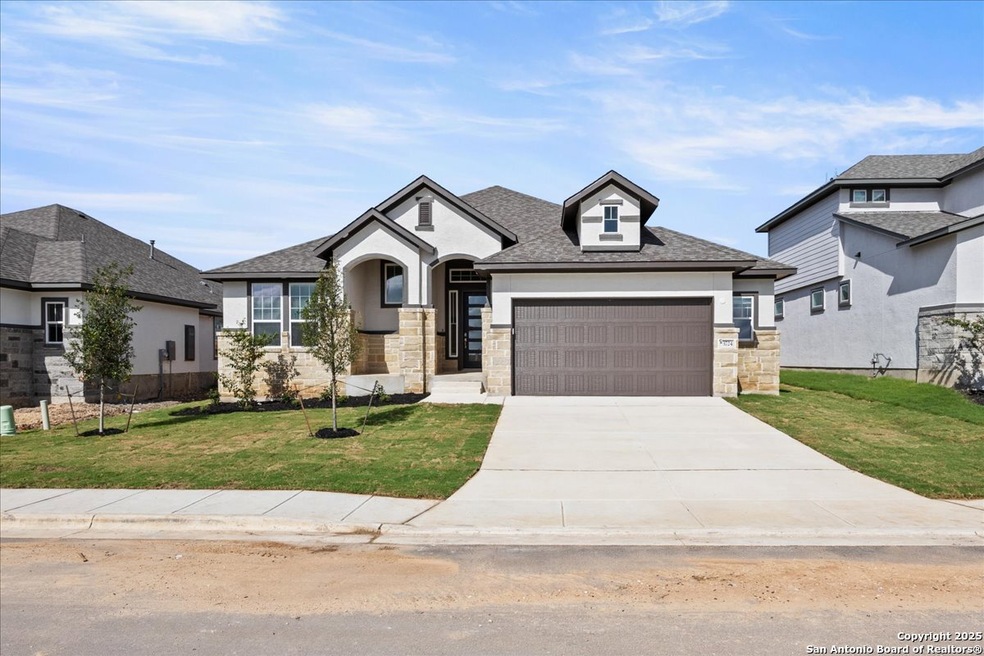
3716 Canby Oak Bluff Seguin, TX 78155
Highlights
- New Construction
- 1 Fireplace
- Covered Patio or Porch
- Navarro Junior High School Rated A-
- Two Living Areas
- Walk-In Pantry
About This Home
As of August 2025SINGLE story home w/ oversized garage! Late Summer completion, home is under construction. grand living can come in under 2,100 square feet! From the moment you step inside, you'll be captivated by the seamless flow between the family room, kitchen, and dining areas - all framed by soaring 10' ceilings that create an expansive, light-filled atmosphere. The casual dining area features large windows that frame picturesque views of the oversized outdoor living space and backyard, perfect for everyday enjoyment or entertaining. The kitchen offers an abundance of cabinet & countertop space to inspire your culinary creativity. Just off the family room, the thoughtfully placed study provides a quiet, connected space to work from home or manage busy schedules without missing a moment with family. PHOTOS ARE REPRESENTATIVE OF THE FLOORPLAN.
Home Details
Home Type
- Single Family
Year Built
- Built in 2025 | New Construction
Lot Details
- 8,712 Sq Ft Lot
- Sprinkler System
HOA Fees
- $42 Monthly HOA Fees
Home Design
- Slab Foundation
- Composition Roof
- Masonry
- Stucco
Interior Spaces
- 2,086 Sq Ft Home
- Property has 1 Level
- Ceiling Fan
- 1 Fireplace
- Double Pane Windows
- Window Treatments
- Two Living Areas
Kitchen
- Eat-In Kitchen
- Walk-In Pantry
- Built-In Oven
- Gas Cooktop
- Microwave
- Ice Maker
- Dishwasher
- Disposal
Flooring
- Carpet
- Ceramic Tile
Bedrooms and Bathrooms
- 3 Bedrooms
- Walk-In Closet
- 2 Full Bathrooms
Laundry
- Laundry on main level
- Washer Hookup
Home Security
- Security System Owned
- Fire and Smoke Detector
Parking
- 2 Car Attached Garage
- Oversized Parking
- Garage Door Opener
Schools
- Navarro Elementary And Middle School
- Navarro High School
Utilities
- Zoned Heating and Cooling System
- Heating System Uses Natural Gas
- Tankless Water Heater
- Gas Water Heater
- Private Sewer
Additional Features
- ENERGY STAR Qualified Equipment
- Covered Patio or Porch
Community Details
- Alamo Management Group Association
- Built by Chesmar Homes
- Village At Three Oaks Subdivision
- Mandatory home owners association
Listing and Financial Details
- Legal Lot and Block 8 / 5
- Assessor Parcel Number 2G0020000039230000
- Seller Concessions Offered
Similar Homes in Seguin, TX
Home Values in the Area
Average Home Value in this Area
Property History
| Date | Event | Price | Change | Sq Ft Price |
|---|---|---|---|---|
| 08/07/2025 08/07/25 | Sold | -- | -- | -- |
| 07/08/2025 07/08/25 | Off Market | -- | -- | -- |
| 06/30/2025 06/30/25 | Pending | -- | -- | -- |
| 05/07/2025 05/07/25 | Price Changed | $410,000 | -4.3% | $197 / Sq Ft |
| 04/29/2025 04/29/25 | For Sale | $428,600 | -- | $205 / Sq Ft |
Tax History Compared to Growth
Agents Affiliated with this Home
-
Katie Craig
K
Seller's Agent in 2025
Katie Craig
Chesmar Homes
(210) 887-1197
163 Total Sales
-
Erin Cestero

Buyer's Agent in 2025
Erin Cestero
JB Goodwin, REALTORS
(210) 793-3302
14 Total Sales
Map
Source: San Antonio Board of REALTORS®
MLS Number: 1862200
- 110 Canyon Live Oak
- 421 Canyon Live Oak
- 209 Sawtooth Oak
- 3704 Pin Oak Hills
- 529 Canyon Live Oak
- 533 Canyon Live Oak
- 509-78155A Canyon Live Oak
- 517 Canyon Live Oak
- 509 Canyon Live Oak
- 525 Canyon Live Oak
- 3729 Pin Oak Hills
- 3725 Pin Oak Hills
- 210 Scarlet Oak Creek
- 210 Scarlet Oak Dr
- 3717 Pin Oak Hills
- 3716 Pin Oak Hills
- Kimble Plan at Three Oaks
- Stockton Plan at Three Oaks
- Dormer Plan at Three Oaks
- Chandler I Plan at Three Oaks





