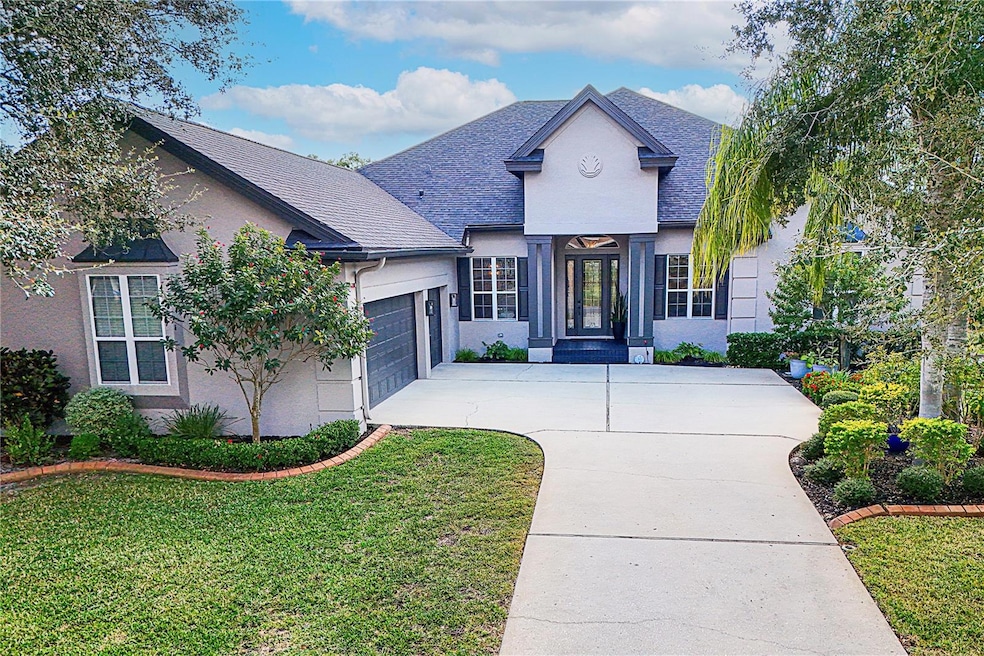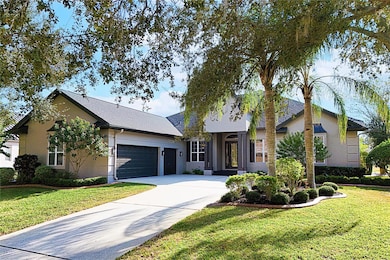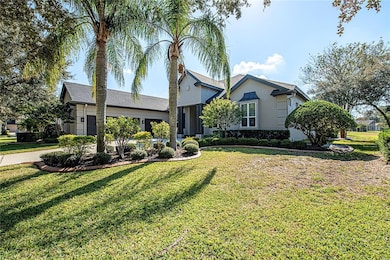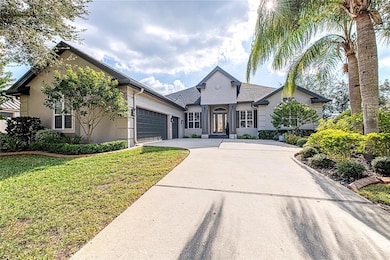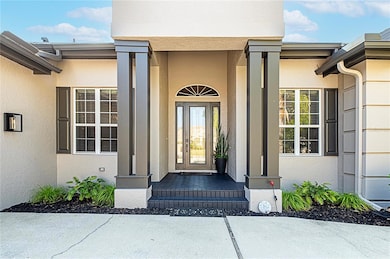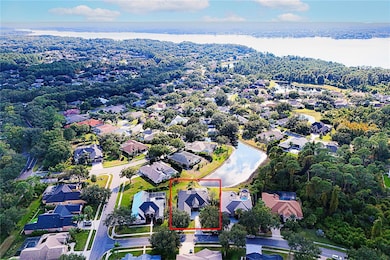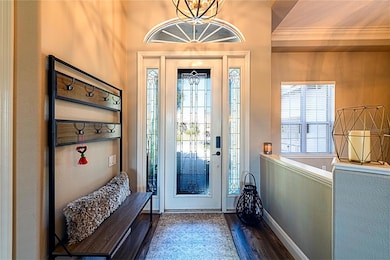3716 Janus Way Palm Harbor, FL 34685
Estimated payment $7,321/month
Highlights
- 15 Feet of Pond Waterfront
- Screened Pool
- Open Floorplan
- East Lake High School Rated A
- View of Trees or Woods
- 4-minute walk to Lansbrook Commons Park
About This Home
Welcome to the ultimate Florida dream home, where over $185,000 in premium upgrades come together to create a lifestyle of luxury, comfort, and effortless elegance in the coveted Lansbrook community. This meticulously updated 4-bedroom, 4.5-bath residence with a spacious three-car garage offers stunning pond views, a private screened-in pool, and refined designer finishes that impress at every turn. Step inside and immediately feel the sophistication—wide-plank luxury vinyl floors, soft recessed lighting, and an airy open-concept design that flows beautifully from room to room. The chef’s kitchen is a true showpiece, featuring sleek modern cabinetry, gorgeous stone countertops, a professional-grade six-burner gas cooktop, and premium stainless steel appliances. It’s the perfect setting for both everyday meals and unforgettable gatherings. Peace of mind is built-in, thanks to the home’s newer roof, AC systems, and water heater. Outdoors, the private backyard oasis steals the show—lush landscaping, tranquil pond views, and a sparkling pool area ideal for sun-soaked afternoons, evening cocktails, or serene moments of relaxation. The upstairs bonus room—with its own closet and full bath—provides endless versatility. Whether you envision a private guest suite, upscale media room, home office, or creative studio, this space adapts effortlessly to your lifestyle. Living in Lansbrook means enjoying a vibrant community with scenic parks, nature trails, sports courts, and a private boat ramp with direct access to Lake Tarpon. Golf lovers will appreciate being just moments from the Lansbrook Golf Club, while beach enthusiasts enjoy easy access to Fred Howard Park, Honeymoon Island, and world-famous Clearwater Beach. This exceptional home offers the perfect blend of luxury, convenience, and recreation—whether you're a growing family, an avid entertainer, or simply seeking a peaceful Florida escape. Don’t miss your chance to own this extraordinary slice of Florida paradise—homes of this caliber in Lansbrook are rare and highly sought after!
Listing Agent
CENTURY 21 WOLF'S CROSSING REALTY Brokerage Phone: 407-449-0000 License #3316492 Listed on: 12/03/2025

Home Details
Home Type
- Single Family
Est. Annual Taxes
- $10,214
Year Built
- Built in 2003
Lot Details
- 0.41 Acre Lot
- 15 Feet of Pond Waterfront
- Cul-De-Sac
- East Facing Home
- Landscaped
- Irrigation Equipment
- Property is zoned RPD-5
HOA Fees
- $158 Monthly HOA Fees
Parking
- 3 Car Attached Garage
Property Views
- Pond
- Woods
- Pool
Home Design
- Slab Foundation
- Shingle Roof
- Block Exterior
- Stucco
Interior Spaces
- 3,924 Sq Ft Home
- 2-Story Property
- Open Floorplan
- Crown Molding
- High Ceiling
- Ceiling Fan
- Recessed Lighting
- Sliding Doors
- Family Room Off Kitchen
- Combination Dining and Living Room
- Bonus Room
- Laundry Room
Kitchen
- Built-In Oven
- Cooktop with Range Hood
- Microwave
- Dishwasher
- Stone Countertops
- Solid Wood Cabinet
- Disposal
Flooring
- Ceramic Tile
- Luxury Vinyl Tile
Bedrooms and Bathrooms
- 4 Bedrooms
- Primary Bedroom on Main
- Split Bedroom Floorplan
- Walk-In Closet
Home Security
- Hurricane or Storm Shutters
- Fire and Smoke Detector
Pool
- Screened Pool
- Heated In Ground Pool
- In Ground Spa
- Gunite Pool
- Fence Around Pool
- Pool Deck
Outdoor Features
- Access To Pond
- Deck
- Enclosed Patio or Porch
- Exterior Lighting
- Rain Gutters
- Private Mailbox
Schools
- Brooker Creek Elementary School
- East Lake Middle School Academy Of Engineering
- East Lake High School
Utilities
- Central Heating and Cooling System
- Heating System Uses Natural Gas
- Thermostat
- Gas Water Heater
- Water Softener
- High Speed Internet
- Cable TV Available
Community Details
- Sentry Management Association
- Juniper Bay Ph 4 Subdivision
Listing and Financial Details
- Visit Down Payment Resource Website
- Tax Lot 133
- Assessor Parcel Number 20-27-16-44987-000-1330
Map
Home Values in the Area
Average Home Value in this Area
Tax History
| Year | Tax Paid | Tax Assessment Tax Assessment Total Assessment is a certain percentage of the fair market value that is determined by local assessors to be the total taxable value of land and additions on the property. | Land | Improvement |
|---|---|---|---|---|
| 2025 | $10,214 | $621,749 | -- | -- |
| 2024 | $10,055 | $604,226 | -- | -- |
| 2023 | $10,055 | $586,627 | $0 | $0 |
| 2022 | $9,802 | $569,541 | $0 | $0 |
| 2021 | $9,943 | $552,952 | $0 | $0 |
| 2020 | $9,933 | $545,318 | $0 | $0 |
| 2019 | $9,784 | $533,058 | $0 | $0 |
| 2018 | $9,670 | $523,119 | $0 | $0 |
| 2017 | $10,060 | $535,291 | $0 | $0 |
| 2016 | $7,802 | $415,259 | $0 | $0 |
| 2015 | $7,918 | $412,372 | $0 | $0 |
| 2014 | $7,886 | $409,099 | $0 | $0 |
Property History
| Date | Event | Price | List to Sale | Price per Sq Ft |
|---|---|---|---|---|
| 12/03/2025 12/03/25 | For Sale | $1,200,000 | -- | $306 / Sq Ft |
Purchase History
| Date | Type | Sale Price | Title Company |
|---|---|---|---|
| Warranty Deed | $574,900 | Republic Land And Title Inc | |
| Warranty Deed | $550,000 | Sunbelt Title Agency | |
| Interfamily Deed Transfer | -- | Attorney | |
| Warranty Deed | $155,000 | -- | |
| Warranty Deed | $150,400 | -- |
Mortgage History
| Date | Status | Loan Amount | Loan Type |
|---|---|---|---|
| Open | $320,000 | New Conventional | |
| Previous Owner | $417,000 | New Conventional | |
| Previous Owner | $300,000 | New Conventional |
Source: Stellar MLS
MLS Number: TB8452948
APN: 20-27-16-44987-000-1330
- 3727 Janus Way
- 3550 Justin Dr
- 3785 Pendlebury Dr
- 5264 Karlsburg Place
- 3749 Pendlebury Dr
- 5160 Loquat Ct
- 3830 Moreno Dr
- 3866 Moreno Dr
- 3972 Mimosa Place
- 4055 Ligustrum Dr
- 3988 Mimosa Place
- 5497 Millbrook Way
- 4530 Roanoak Way
- 4477 Lavender Dr
- 2555 Bryan Ln
- 4242 Ellinwood Blvd
- 4247 Ellinwood Blvd
- 4125 Kirkaldy Dr
- 680 George St S
- 3926 Arlington Dr
- 4443 Bardsdale Dr
- 862 Cypress Lakes Blvd
- 31 Freshwater Dr
- 1261 Pine Ridge Cir W Unit E2
- 1281 Pine Ridge Cir E Unit E1
- 3166 Lake Pine Way S Unit D1
- 2571 Cyprus Dr Unit 1-202
- 172 Lake Shore Dr W
- 1337 Pine Ridge Cir E Unit D2
- 1389 Pine Ridge Cir E Unit D8
- 4426 Sawgrass Dr
- 1372 Pine Ridge Cir E Unit F1
- 1372 Pine Ridge Cir E Unit H3
- 2577 Dolly Bay Dr Unit 302
- 2599 Dolly Bay Dr Unit 206
- 90 S Highland Ave Unit 112
- 90 S Highland Ave Unit 214
- 90 S Highland Ave Unit 6
- 274 Beach Ct Unit 42
- 52 Cypress Dr
