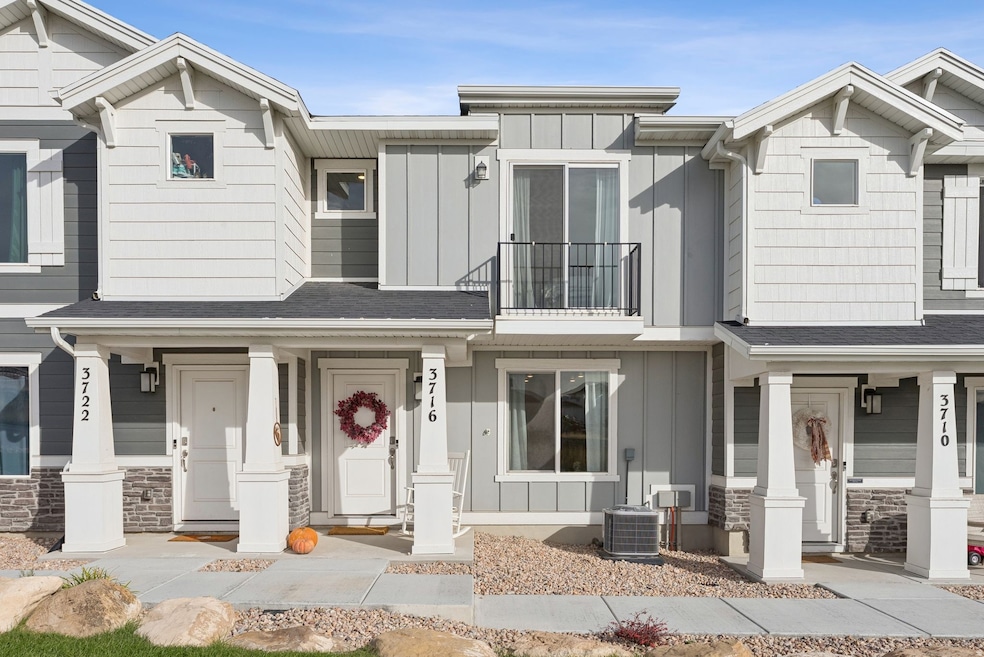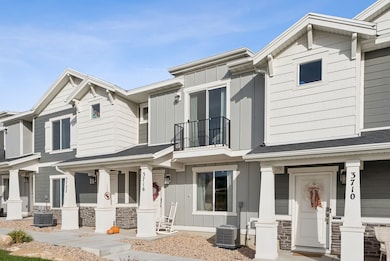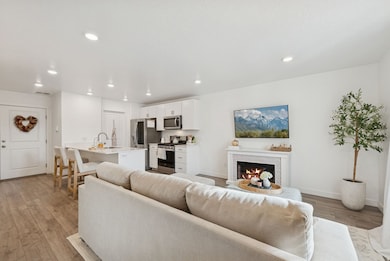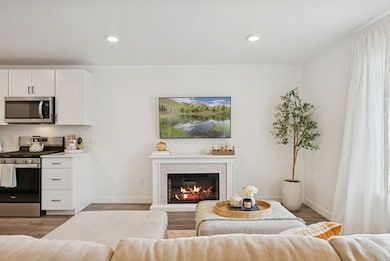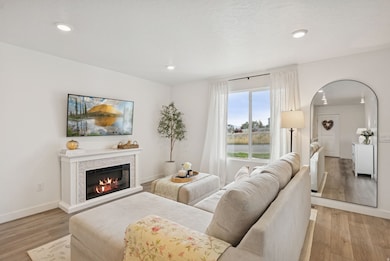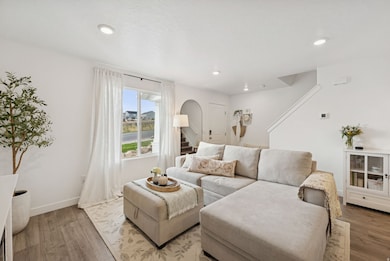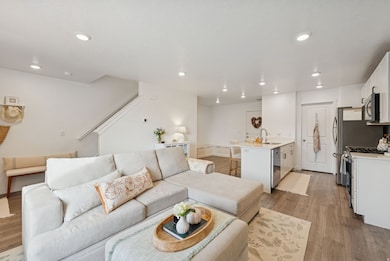Estimated payment $2,362/month
Highlights
- Clubhouse
- 2 Car Attached Garage
- Picnic Area
- Community Pool
- Community Playground
- Landscaped
About This Home
Only a short drive from I-15 and Silicon Slopes, this beautiful home sits in the highly sought-after Cold Spring Ranch master-planned community-complete with a pool, clubhouse, and seven pickleball courts. Thoughtfully designed, this home features spacious bedrooms with generous closets and a bright, open floor plan. Enjoy upgrades throughout, including laminate wood flooring across the entire main level, sleek white cabinetry, and white quartz countertops. With 3 bedrooms, 2 bathrooms, and an active radon mitigation system already installed, this home blends modern comfort, convenience, and community living all in one.
Townhouse Details
Home Type
- Townhome
Est. Annual Taxes
- $1,664
Year Built
- Built in 2023
Lot Details
- 1,307 Sq Ft Lot
- Landscaped
HOA Fees
- $135 Monthly HOA Fees
Parking
- 2 Car Attached Garage
Home Design
- Clapboard
- Stucco
Interior Spaces
- 1,350 Sq Ft Home
- 2-Story Property
- Electric Dryer Hookup
Kitchen
- Gas Range
- Free-Standing Range
- Microwave
- Disposal
Flooring
- Carpet
- Laminate
Bedrooms and Bathrooms
- 3 Bedrooms
- 2 Full Bathrooms
Schools
- North Point Elementary School
- Willowcreek Middle School
- Lehi High School
Utilities
- Forced Air Heating and Cooling System
- Natural Gas Connected
Listing and Financial Details
- Exclusions: Dryer, Refrigerator, Washer, Water Softener: Own, Window Coverings
- Assessor Parcel Number 65-669-1573
Community Details
Overview
- Advantage Association, Phone Number (801) 235-7368
- Cold Spring Ranch Subdivision
Amenities
- Picnic Area
- Clubhouse
Recreation
- Community Playground
- Community Pool
- Bike Trail
Pet Policy
- Pets Allowed
Map
Home Values in the Area
Average Home Value in this Area
Tax History
| Year | Tax Paid | Tax Assessment Tax Assessment Total Assessment is a certain percentage of the fair market value that is determined by local assessors to be the total taxable value of land and additions on the property. | Land | Improvement |
|---|---|---|---|---|
| 2025 | $1,664 | $206,910 | $55,300 | $320,900 |
| 2024 | $1,664 | $195,030 | $0 | $0 |
| 2023 | $1,456 | $185,240 | $0 | $0 |
| 2022 | $770 | $95,000 | $95,000 | $0 |
| 2021 | $0 | $95,000 | $95,000 | $0 |
Property History
| Date | Event | Price | List to Sale | Price per Sq Ft |
|---|---|---|---|---|
| 11/19/2025 11/19/25 | Price Changed | $396,000 | -0.3% | $293 / Sq Ft |
| 10/28/2025 10/28/25 | For Sale | $397,000 | -- | $294 / Sq Ft |
Purchase History
| Date | Type | Sale Price | Title Company |
|---|---|---|---|
| Special Warranty Deed | -- | Dhi Title |
Mortgage History
| Date | Status | Loan Amount | Loan Type |
|---|---|---|---|
| Open | $360,342 | FHA |
Source: UtahRealEstate.com
MLS Number: 2119885
APN: 65-669-1573
- 3733 W 620 N
- 3728 Orinda Dr Unit 1571
- 3741 W 670 N
- 3874 W Orinda Dr
- 748 N 3770 W
- 612 N Canvasback Dr
- 3929 W Orinda Dr
- 3590 W Grassland Dr
- 3452 W Pond Dr
- 1820 N 3560 W
- 1826 N 3560 W
- 1860 N 3600 W
- 3942 W Harmony Dr
- 3828 W 860 N
- 1866 N 3600 W
- 3773 W 930 N
- 1831 N 3530 W
- 1824 N 3530 W
- 942 N Herman Dr Unit 216
- 948 N Herman Dr Unit 215
- 3923 W Rock Is Ave Unit Basement
- 227 E Alhambra Dr
- 1532 N Venetian Way
- 894 N Hillcrest Rd
- 3695 Big Horn Dr
- 3670 W Canyon Falls Dr
- 2776 Willow Way
- 193 W Springview Dr
- 1935 N 4100 W Unit Basement Apt
- 4206 W 1960 N Unit Private 3
- 4198 W 2010 N
- 2081 N 4100 W Unit One Bedroom Apartment
- 2468 N Paintbrush Dr
- 1993 N Wild Hyacinth Dr
- 1971 W 1400 N
- 927 W Coral Charm Way Unit M301
- 367 W Watercress Dr
- 1848 W 700 S
- 1763 N Blaze Ln
- 946 W Purpledisk Ct
