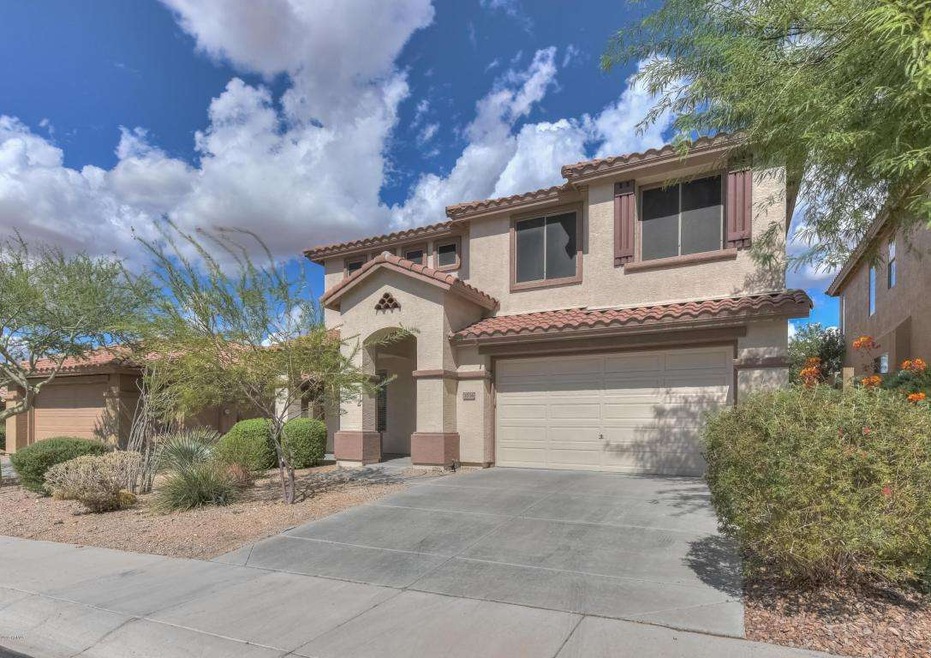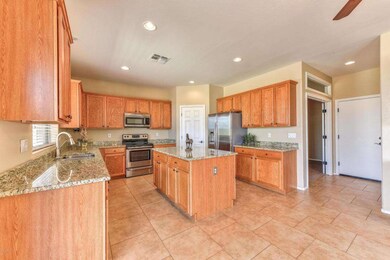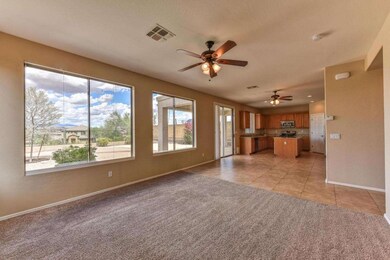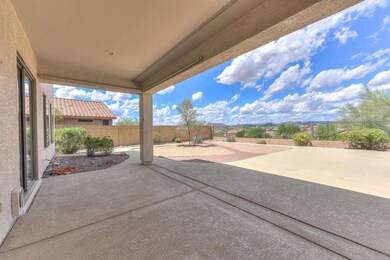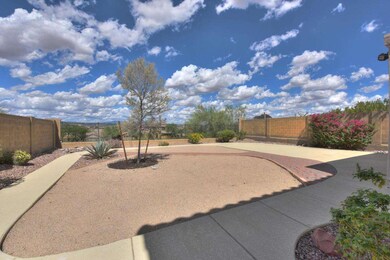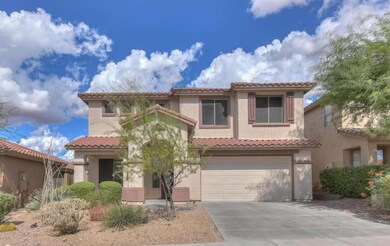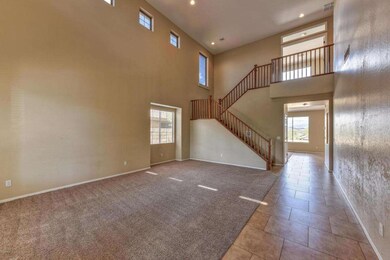
3716 W Denali Dr Anthem, AZ 85086
Highlights
- Heated Spa
- Solar Power System
- Clubhouse
- Canyon Springs STEM Academy Rated A-
- Mountain View
- Santa Barbara Architecture
About This Home
As of April 2019LOOKING FOR A WAY TO REDUCE YOUR POWER BILL? NO LEASE, THIS IS A TOTALLY OWNED SOLAR SYSTEM. THIS HOME HAS IT ALL, OPEN FLOOR PLAN, GRANITE COUNTERS, LOTS OF CABINETS, PLUSH CARPET, STAINLESS STEEL APPLIANCES, CEILING FANS THROUGHOUT, HUNTER DOUGLAS BLINDS, PAVERS THROUGHOUT BACKYARD, AND DID I MENTION THE FULLY OWNED SOLAR SYSTEM? IF THAT'S NOT ENOUGH, THE EXTERIOR WAS RECENTLY PAINTED AND HAS A TRANSFERRABLE WARRANTY. THESE AMAZING MOUNTAIN VIEWS WILL TAKE YOUR BREATH AWAY. COME ENJOY SITTING IN THE BACKYARD HIGH ABOVE YOUR NEIGHBORS. IT JUST MAY BE THE PERFECT ONE AND IS TRULY MOVE IN READY. WELCOME HOME !!!
Last Agent to Sell the Property
Fathom Realty Elite License #SA655355000 Listed on: 09/17/2015

Home Details
Home Type
- Single Family
Est. Annual Taxes
- $2,270
Year Built
- Built in 2002
Lot Details
- 6,440 Sq Ft Lot
- Desert faces the front and back of the property
- Wrought Iron Fence
- Sprinklers on Timer
Parking
- 2 Car Garage
Home Design
- Santa Barbara Architecture
- Wood Frame Construction
- Tile Roof
- Stucco
Interior Spaces
- 2,704 Sq Ft Home
- 2-Story Property
- Ceiling Fan
- Double Pane Windows
- Solar Screens
- Mountain Views
- Washer and Dryer Hookup
Kitchen
- Eat-In Kitchen
- Built-In Microwave
- Dishwasher
- Kitchen Island
- Granite Countertops
Flooring
- Carpet
- Tile
Bedrooms and Bathrooms
- 4 Bedrooms
- Walk-In Closet
- Primary Bathroom is a Full Bathroom
- 2.5 Bathrooms
- Dual Vanity Sinks in Primary Bathroom
- Bathtub With Separate Shower Stall
Pool
- Heated Spa
- Heated Pool
Schools
- Anthem Elementary And Middle School
- Boulder Creek High School
Utilities
- Refrigerated Cooling System
- Heating System Uses Natural Gas
- Cable TV Available
Additional Features
- Solar Power System
- Covered Patio or Porch
Listing and Financial Details
- Tax Lot 105
- Assessor Parcel Number 202-22-228
Community Details
Overview
- Property has a Home Owners Association
- Anthem Comm Council Association, Phone Number (602) 957-9191
- Built by Coventry Homes
- Anthem Coventry Homes Unit 20B Subdivision, Serenade Floorplan
Amenities
- Clubhouse
- Theater or Screening Room
- Recreation Room
Recreation
- Tennis Courts
- Heated Community Pool
- Community Spa
- Bike Trail
Ownership History
Purchase Details
Purchase Details
Purchase Details
Home Financials for this Owner
Home Financials are based on the most recent Mortgage that was taken out on this home.Purchase Details
Home Financials for this Owner
Home Financials are based on the most recent Mortgage that was taken out on this home.Purchase Details
Home Financials for this Owner
Home Financials are based on the most recent Mortgage that was taken out on this home.Purchase Details
Home Financials for this Owner
Home Financials are based on the most recent Mortgage that was taken out on this home.Purchase Details
Home Financials for this Owner
Home Financials are based on the most recent Mortgage that was taken out on this home.Purchase Details
Home Financials for this Owner
Home Financials are based on the most recent Mortgage that was taken out on this home.Purchase Details
Purchase Details
Home Financials for this Owner
Home Financials are based on the most recent Mortgage that was taken out on this home.Purchase Details
Similar Homes in the area
Home Values in the Area
Average Home Value in this Area
Purchase History
| Date | Type | Sale Price | Title Company |
|---|---|---|---|
| Special Warranty Deed | -- | New Title Company Name | |
| Special Warranty Deed | -- | New Title Company Name | |
| Warranty Deed | $595,389 | Zillow Closing Services | |
| Warranty Deed | $338,900 | American Title Svc Agcy Llc | |
| Interfamily Deed Transfer | -- | First American Title Ins Co | |
| Warranty Deed | $324,500 | First American Title Ins Co | |
| Warranty Deed | $275,000 | Grand Canyon Title Agency In | |
| Warranty Deed | $258,000 | Magnus Title Agency | |
| Interfamily Deed Transfer | -- | Magnus Title Agency | |
| Trustee Deed | $209,300 | None Available | |
| Interfamily Deed Transfer | -- | None Available | |
| Quit Claim Deed | -- | Prescott Title Agency Llc | |
| Corporate Deed | $206,155 | Sun Title Agency Co |
Mortgage History
| Date | Status | Loan Amount | Loan Type |
|---|---|---|---|
| Previous Owner | $307,250 | New Conventional | |
| Previous Owner | $315,100 | New Conventional | |
| Previous Owner | $316,000 | New Conventional | |
| Previous Owner | $308,275 | New Conventional | |
| Previous Owner | $233,750 | New Conventional | |
| Previous Owner | $253,326 | FHA | |
| Previous Owner | $253,326 | FHA | |
| Previous Owner | $162,500 | Unknown | |
| Previous Owner | $220,000 | Purchase Money Mortgage | |
| Previous Owner | $54,000 | Credit Line Revolving | |
| Previous Owner | $265,000 | Unknown | |
| Previous Owner | $50,000 | Credit Line Revolving |
Property History
| Date | Event | Price | Change | Sq Ft Price |
|---|---|---|---|---|
| 04/22/2019 04/22/19 | Sold | $338,900 | +1.2% | $125 / Sq Ft |
| 03/07/2019 03/07/19 | For Sale | $334,900 | +3.2% | $124 / Sq Ft |
| 03/09/2016 03/09/16 | Sold | $324,500 | +1.9% | $120 / Sq Ft |
| 10/26/2015 10/26/15 | Price Changed | $318,500 | -4.5% | $118 / Sq Ft |
| 10/15/2015 10/15/15 | Price Changed | $333,500 | -1.6% | $123 / Sq Ft |
| 09/17/2015 09/17/15 | Price Changed | $338,897 | +0.1% | $125 / Sq Ft |
| 09/16/2015 09/16/15 | For Sale | $338,397 | +23.1% | $125 / Sq Ft |
| 03/15/2013 03/15/13 | Sold | $275,000 | 0.0% | $102 / Sq Ft |
| 02/14/2013 02/14/13 | Pending | -- | -- | -- |
| 02/12/2013 02/12/13 | Price Changed | $274,900 | -1.5% | $102 / Sq Ft |
| 02/05/2013 02/05/13 | Price Changed | $279,000 | -2.1% | $103 / Sq Ft |
| 01/15/2013 01/15/13 | Price Changed | $285,000 | -1.0% | $105 / Sq Ft |
| 01/07/2013 01/07/13 | Price Changed | $288,000 | -0.7% | $107 / Sq Ft |
| 12/28/2012 12/28/12 | For Sale | $289,900 | +12.4% | $107 / Sq Ft |
| 10/31/2012 10/31/12 | Sold | $258,000 | -2.5% | $95 / Sq Ft |
| 10/22/2012 10/22/12 | For Sale | $264,500 | 0.0% | $98 / Sq Ft |
| 10/22/2012 10/22/12 | Price Changed | $264,500 | 0.0% | $98 / Sq Ft |
| 09/12/2012 09/12/12 | Pending | -- | -- | -- |
| 09/06/2012 09/06/12 | Price Changed | $264,500 | -0.2% | $98 / Sq Ft |
| 08/29/2012 08/29/12 | Price Changed | $264,900 | +0.2% | $98 / Sq Ft |
| 08/17/2012 08/17/12 | Price Changed | $264,399 | -0.2% | $98 / Sq Ft |
| 08/09/2012 08/09/12 | Price Changed | $264,899 | -1.1% | $98 / Sq Ft |
| 07/19/2012 07/19/12 | Price Changed | $267,900 | 0.0% | $99 / Sq Ft |
| 07/05/2012 07/05/12 | Price Changed | $268,000 | -0.4% | $99 / Sq Ft |
| 06/20/2012 06/20/12 | Price Changed | $269,000 | -0.3% | $99 / Sq Ft |
| 06/09/2012 06/09/12 | Price Changed | $269,699 | -0.1% | $100 / Sq Ft |
| 05/29/2012 05/29/12 | Price Changed | $269,899 | 0.0% | $100 / Sq Ft |
| 05/17/2012 05/17/12 | Price Changed | $269,999 | -0.9% | $100 / Sq Ft |
| 05/11/2012 05/11/12 | Price Changed | $272,500 | -0.9% | $101 / Sq Ft |
| 05/04/2012 05/04/12 | For Sale | $274,999 | -- | $102 / Sq Ft |
Tax History Compared to Growth
Tax History
| Year | Tax Paid | Tax Assessment Tax Assessment Total Assessment is a certain percentage of the fair market value that is determined by local assessors to be the total taxable value of land and additions on the property. | Land | Improvement |
|---|---|---|---|---|
| 2025 | $2,843 | $23,198 | -- | -- |
| 2024 | $3,505 | $22,094 | -- | -- |
| 2023 | $3,505 | $41,030 | $8,200 | $32,830 |
| 2022 | $3,363 | $29,910 | $5,980 | $23,930 |
| 2021 | $3,003 | $27,970 | $5,590 | $22,380 |
| 2020 | $2,938 | $26,550 | $5,310 | $21,240 |
| 2019 | $2,882 | $25,400 | $5,080 | $20,320 |
| 2018 | $2,790 | $23,820 | $4,760 | $19,060 |
| 2017 | $2,736 | $22,780 | $4,550 | $18,230 |
| 2016 | $2,346 | $22,360 | $4,470 | $17,890 |
| 2015 | $2,276 | $21,500 | $4,300 | $17,200 |
Agents Affiliated with this Home
-
Kenton Pulsipher

Seller's Agent in 2019
Kenton Pulsipher
My Home Group
(480) 559-7808
10 in this area
44 Total Sales
-
Colby McMahon

Buyer's Agent in 2019
Colby McMahon
Grayson Real Estate
(802) 999-1094
39 Total Sales
-
Andrew Bloom

Buyer Co-Listing Agent in 2019
Andrew Bloom
Keller Williams Realty Sonoran Living
(602) 989-1287
1 in this area
308 Total Sales
-
Shirley Giles

Seller's Agent in 2016
Shirley Giles
Fathom Realty Elite
(623) 640-8651
9 in this area
22 Total Sales
-
Michelle Grening

Buyer's Agent in 2016
Michelle Grening
Compass
(602) 228-3683
38 Total Sales
-
Deborah Mitchell

Seller's Agent in 2013
Deborah Mitchell
West USA Realty
(602) 758-7058
14 Total Sales
Map
Source: Arizona Regional Multiple Listing Service (ARMLS)
MLS Number: 5335610
APN: 202-22-228
- 43154 N Outer Banks Dr
- 42905 N Ericson Ct Unit 20A
- 3824 W Rushmore Dr Unit 20A
- 42920 N Raleigh Ct Unit 20A
- 3549 W Magellan Dr
- 3613 W Plymouth Dr
- 3815 W Ranier Ct
- 43136 N National Trail
- 42726 N Livingstone Way
- 3718 W Bingham Dr
- 3721 W Aracely Dr
- 43343 N Heavenly Way Unit 57
- 3829 W Ashton Dr
- 43336 N Heavenly Way Unit 57
- 3827 W Aracely Dr
- 3813 W Lapenna Dr
- 3760 W Lapenna Dr
- Tierra - Arroyo Norte Plan at The Foothills at Arroyo Norte
- Vela - Arroyo Norte Plan at The Foothills at Arroyo Norte
- Orion - Arroyo Norte Plan at The Foothills at Arroyo Norte
