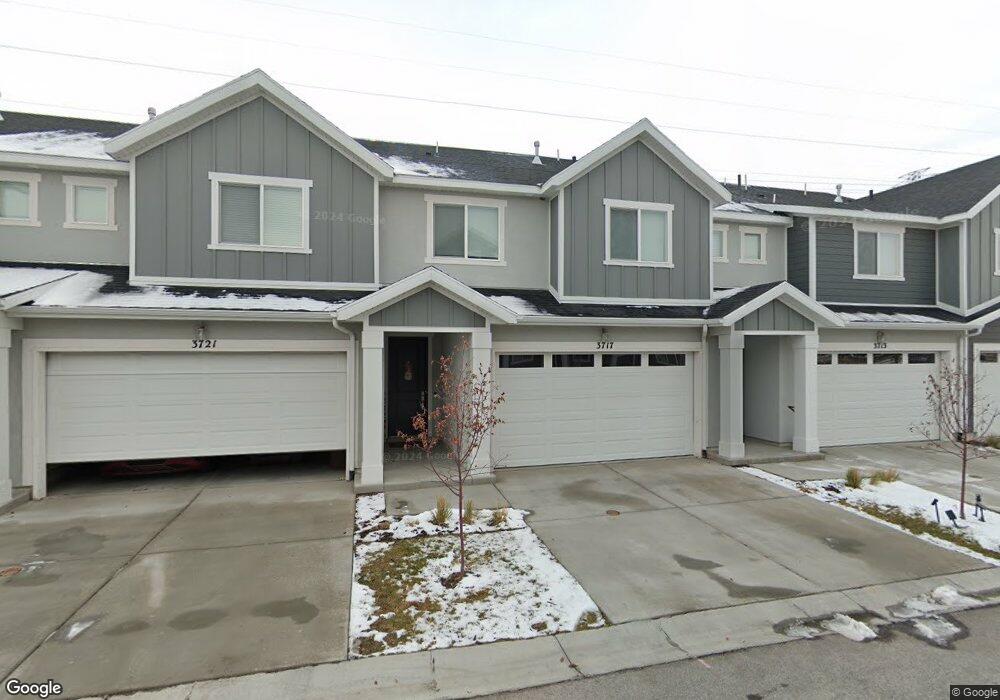3717 S 3250 W Unit E33 West Haven, UT 84401
Estimated Value: $408,418
3
Beds
3
Baths
1,780
Sq Ft
$229/Sq Ft
Est. Value
About This Home
This home is located at 3717 S 3250 W Unit E33, West Haven, UT 84401 and is currently priced at $408,418, approximately $229 per square foot. 3717 S 3250 W Unit E33 is a home located in Weber County with nearby schools including Kanesville Elementary School, Rocky Mountain Junior High School, and Fremont High School.
Ownership History
Date
Name
Owned For
Owner Type
Purchase Details
Closed on
Jan 25, 2022
Sold by
Woodside Homes Of Utah Llc
Bought by
Hale Jesse Jerome and Delafuente Lynne
Current Estimated Value
Home Financials for this Owner
Home Financials are based on the most recent Mortgage that was taken out on this home.
Original Mortgage
$417,912
Interest Rate
3.92%
Mortgage Type
FHA
Create a Home Valuation Report for This Property
The Home Valuation Report is an in-depth analysis detailing your home's value as well as a comparison with similar homes in the area
Home Values in the Area
Average Home Value in this Area
Purchase History
| Date | Buyer | Sale Price | Title Company |
|---|---|---|---|
| Hale Jesse Jerome | -- | Us Title |
Source: Public Records
Mortgage History
| Date | Status | Borrower | Loan Amount |
|---|---|---|---|
| Previous Owner | Hale Jesse Jerome | $417,912 |
Source: Public Records
Tax History Compared to Growth
Tax History
| Year | Tax Paid | Tax Assessment Tax Assessment Total Assessment is a certain percentage of the fair market value that is determined by local assessors to be the total taxable value of land and additions on the property. | Land | Improvement |
|---|---|---|---|---|
| 2025 | $2,040 | $365,673 | $90,000 | $275,673 |
| 2024 | $1,971 | $198,000 | $49,500 | $148,500 |
| 2023 | $2,138 | $212,850 | $49,500 | $163,350 |
| 2022 | $912 | $92,950 | $49,500 | $43,450 |
| 2021 | $422 | $40,000 | $40,000 | $0 |
| 2020 | $460 | $40,000 | $40,000 | $0 |
Source: Public Records
Map
Nearby Homes
- 3717 S 3250 W
- Buchanan | Lot 4025 Plan at Salt Point - Legacy
- Buchanan Model Home | Lot 0015 Plan at Salt Point - Legacy
- 3829 S 3250 W
- 3835 S 3250 W
- 3321 W 3745 S
- 3324 W 3745 S
- 3327 W 3715 S
- 3327 W 3745 S Unit 4050
- 3329 W 3745 S
- 3721 S 3175 W
- 3114 S 3175 W Unit 21
- 3117 S 3175 W Unit 12
- 3111 S 3175 W Unit 11
- 3229 W 3855 S
- 3367 W 3785 S
- 3639 S Macy Ln
- 3634 S Macy Ln
- 3960 S 3375 W
- 4612 W 3725 S Unit 236
- 3721 S 3250 W
- 3721 S 3250 W Unit 32
- 3713 S 3250 W Unit 34
- 3709 S 3250 W
- 3725 S 3250 W
- 3725 S 3250 W Unit E31
- 3731 S 3250 W Unit E30
- 3735 S 3250 W
- 3735 S 3250 W
- 3735 S 3250 W Unit 29
- 3739 S 3250 W Unit E28
- 3732 S 3250 W
- 3745 S 3250 W Unit E27
- 3749 S 3250 W Unit 26 SPE
- 3761 S 3250 W Unit 24
- 3756 S 3250 W Unit E122
- 3709 S 3215 W
- 3755 S 3250 W Unit 25
- 3765 S 3250 W Unit 23
- 3766 S 3250 W
