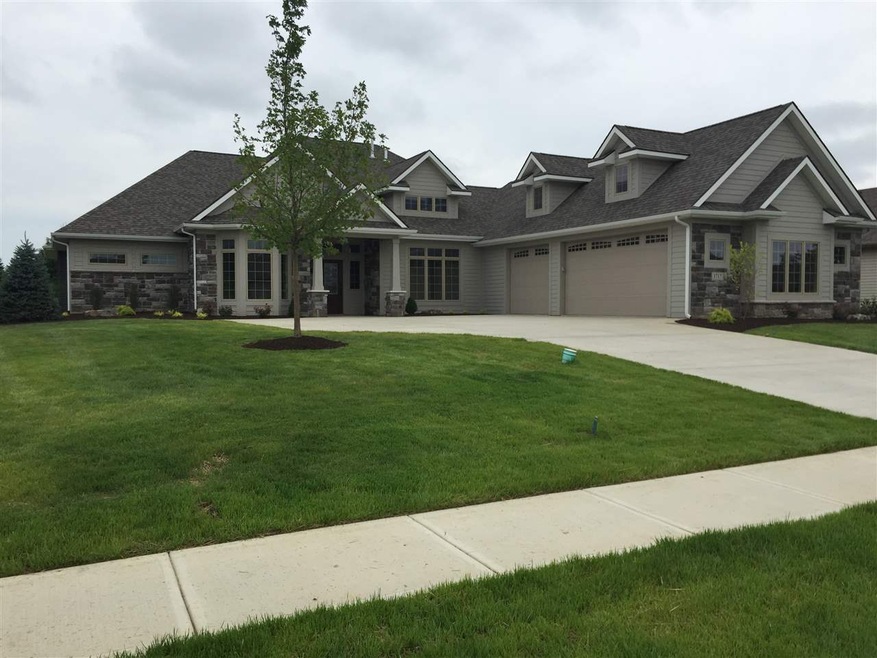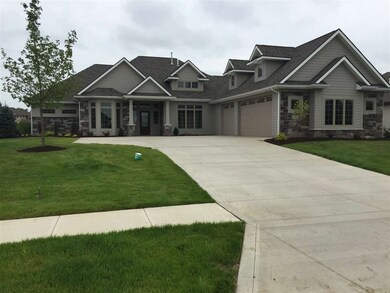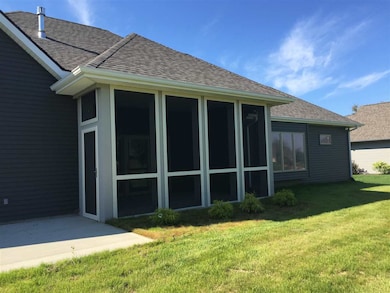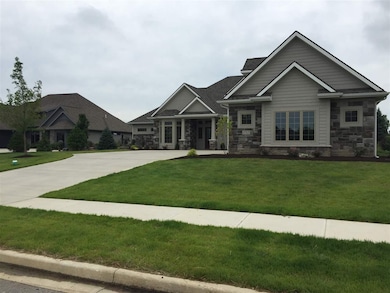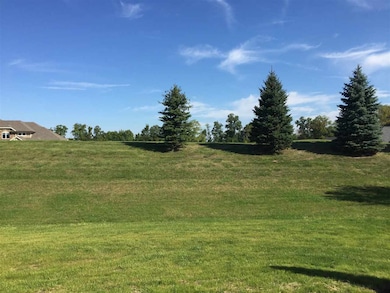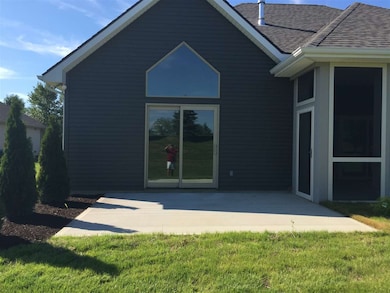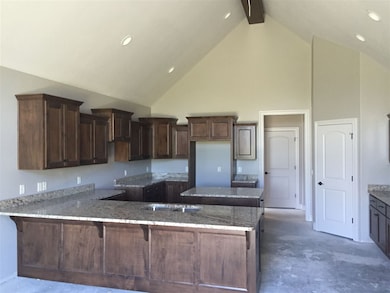
3717 Shinnecock Ct Fort Wayne, IN 46814
Southwest Fort Wayne NeighborhoodHighlights
- Primary Bedroom Suite
- Fireplace in Kitchen
- Ranch Style House
- Homestead Senior High School Rated A
- Cathedral Ceiling
- Whirlpool Bathtub
About This Home
As of June 2020New constructed home in Heron Preserve. The home is finished except for flooring which there is an allowance and buyer will select. Large Kitchen, Bkf area with cathedral ceiling and 3 sided fireplace. Custom cabinets with granite tops. There is granite in all bathrooms and laundry room. Three bedrooms with 2 full baths, walk-in shower and jetted tub. Walk up stair way to 700 sq. ft. of storage. Very private lot with irrigation system. There is also a 18 x 20 screened porch. Heron Preserve is a gated community. Owners maintain there own property. Family room has coffered beam ceiling with 3 sided fireplace.
Last Agent to Sell the Property
Joe Sullivan
Sullivan Associates Listed on: 09/21/2015
Property Details
Home Type
- Condominium
Est. Annual Taxes
- $8,595
Year Built
- Built in 2015
HOA Fees
- $208 Monthly HOA Fees
Parking
- 3 Car Attached Garage
- Garage Door Opener
Home Design
- Ranch Style House
- Slab Foundation
- Stone Exterior Construction
- Cement Board or Planked
- Vinyl Construction Material
Interior Spaces
- 2,600 Sq Ft Home
- Wet Bar
- Built-in Bookshelves
- Bar
- Crown Molding
- Beamed Ceilings
- Tray Ceiling
- Cathedral Ceiling
- Ceiling Fan
- Entrance Foyer
- Great Room
- Living Room with Fireplace
- Dining Room with Fireplace
- Formal Dining Room
Kitchen
- Breakfast Bar
- Walk-In Pantry
- Kitchen Island
- Solid Surface Countertops
- Built-In or Custom Kitchen Cabinets
- Utility Sink
- Fireplace in Kitchen
Bedrooms and Bathrooms
- 3 Bedrooms
- Primary Bedroom Suite
- Walk-In Closet
- Double Vanity
- Whirlpool Bathtub
- Bathtub with Shower
- Separate Shower
Laundry
- Laundry on main level
- Gas And Electric Dryer Hookup
Attic
- Storage In Attic
- Walkup Attic
Utilities
- Forced Air Heating and Cooling System
- SEER Rated 13+ Air Conditioning Units
- High-Efficiency Furnace
- Heating System Uses Gas
- Multiple Phone Lines
- Cable TV Available
Additional Features
- Enclosed Patio or Porch
- Landscaped
- Suburban Location
Listing and Financial Details
- Assessor Parcel Number 02-11-18-402-016.000-038
Ownership History
Purchase Details
Home Financials for this Owner
Home Financials are based on the most recent Mortgage that was taken out on this home.Purchase Details
Purchase Details
Home Financials for this Owner
Home Financials are based on the most recent Mortgage that was taken out on this home.Purchase Details
Home Financials for this Owner
Home Financials are based on the most recent Mortgage that was taken out on this home.Purchase Details
Purchase Details
Similar Homes in Fort Wayne, IN
Home Values in the Area
Average Home Value in this Area
Purchase History
| Date | Type | Sale Price | Title Company |
|---|---|---|---|
| Deed | -- | Metropolitan Title | |
| Corporate Deed | -- | Metropolitan Title Of In Llc | |
| Warranty Deed | $469,000 | Renaissance Title | |
| Deed | -- | Renaissance Title | |
| Deed | -- | Renaissance Title | |
| Deed | -- | Renaissance Title | |
| Corporate Deed | -- | None Available |
Mortgage History
| Date | Status | Loan Amount | Loan Type |
|---|---|---|---|
| Previous Owner | $170,000 | New Conventional | |
| Previous Owner | $337,500 | Unknown |
Property History
| Date | Event | Price | Change | Sq Ft Price |
|---|---|---|---|---|
| 06/19/2020 06/19/20 | Sold | $450,000 | -6.2% | $173 / Sq Ft |
| 06/05/2020 06/05/20 | Pending | -- | -- | -- |
| 05/28/2020 05/28/20 | For Sale | $479,900 | +2.3% | $185 / Sq Ft |
| 07/25/2019 07/25/19 | Sold | $469,000 | -1.2% | $180 / Sq Ft |
| 07/08/2019 07/08/19 | Pending | -- | -- | -- |
| 06/07/2019 06/07/19 | For Sale | $474,900 | +17.5% | $183 / Sq Ft |
| 03/01/2016 03/01/16 | Sold | $404,000 | +3.6% | $155 / Sq Ft |
| 01/11/2016 01/11/16 | Pending | -- | -- | -- |
| 09/21/2015 09/21/15 | For Sale | $389,900 | -- | $150 / Sq Ft |
Tax History Compared to Growth
Tax History
| Year | Tax Paid | Tax Assessment Tax Assessment Total Assessment is a certain percentage of the fair market value that is determined by local assessors to be the total taxable value of land and additions on the property. | Land | Improvement |
|---|---|---|---|---|
| 2024 | $8,595 | $584,800 | $123,000 | $461,800 |
| 2022 | $6,974 | $500,600 | $75,200 | $425,400 |
| 2021 | $6,090 | $416,300 | $75,200 | $341,100 |
| 2020 | $6,125 | $409,600 | $75,200 | $334,400 |
| 2019 | $3,278 | $400,200 | $75,200 | $325,000 |
| 2018 | $3,252 | $400,200 | $75,200 | $325,000 |
| 2017 | $3,462 | $398,200 | $75,200 | $323,000 |
| 2016 | $3,519 | $395,400 | $75,200 | $320,200 |
| 2014 | $7 | $400 | $400 | $0 |
| 2013 | $7 | $400 | $400 | $0 |
Agents Affiliated with this Home
-
Lynn Reecer

Seller's Agent in 2020
Lynn Reecer
Reecer Real Estate Advisors
(260) 434-5750
113 in this area
313 Total Sales
-
Jodi Skowronek

Seller's Agent in 2019
Jodi Skowronek
North Eastern Group Realty
(260) 438-1201
46 in this area
101 Total Sales
-
Al Hamed

Buyer's Agent in 2019
Al Hamed
North Eastern Group Realty
(260) 348-4804
6 in this area
12 Total Sales
-
J
Seller's Agent in 2016
Joe Sullivan
Sullivan Associates
-
Carlye Baenen

Buyer's Agent in 2016
Carlye Baenen
Coldwell Banker Real Estate Gr
(260) 705-2502
24 in this area
32 Total Sales
Map
Source: Indiana Regional MLS
MLS Number: 201544839
APN: 02-11-18-402-016.000-038
- 3772 Torrey Pines Pkwy
- 14610 E Walnut Run
- 14527 Egrets Ct
- 3321 Treviso Cove
- 14606 Gateside Dr
- 14332 Brolio Dr
- 3285 Breyerton Cove
- 14606 Bitternut Ln
- 2870 Treviso Way
- 15306 Covington Rd
- 13523 Narrows Cove
- 13606 Paperbark Trail
- 2931 Greythorne Ct
- 10271 Chestnut Creek Blvd
- 11358 Kola Crossover
- 11326 Kola Crossover
- 11088 Kola Crossover Unit 145
- 11130 Kola Crossover Unit 98
- 11162 Kola Crossover Unit 97
- 11422 Kola Crossover Unit 90
