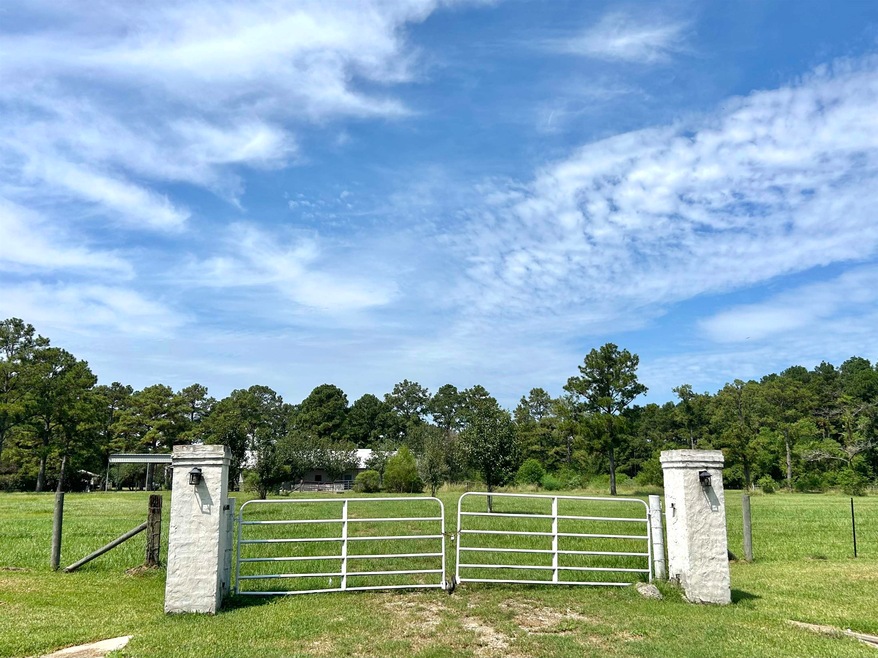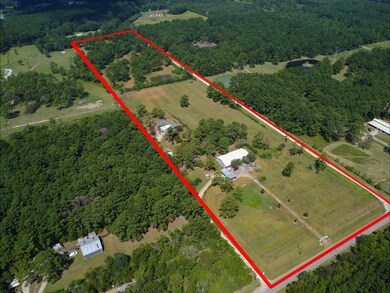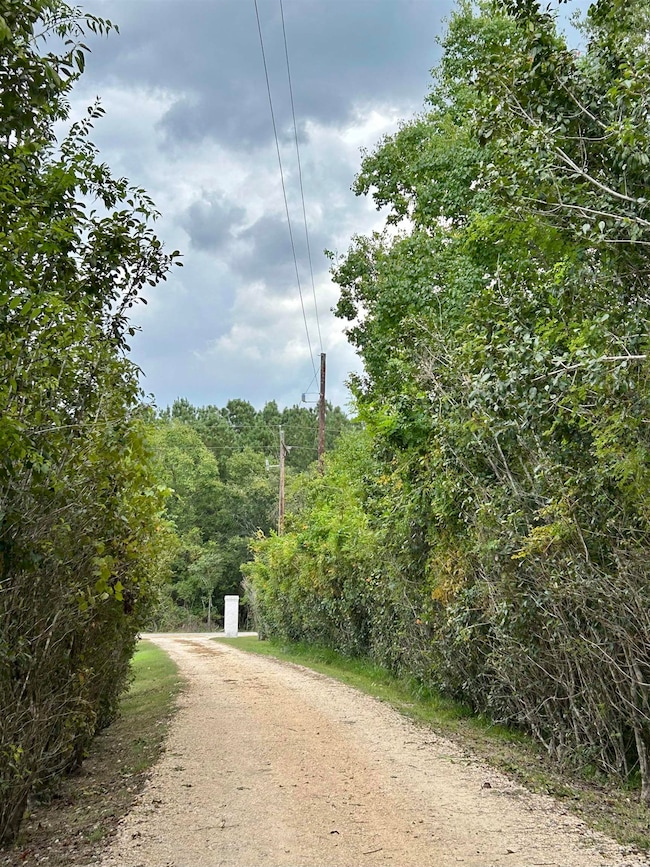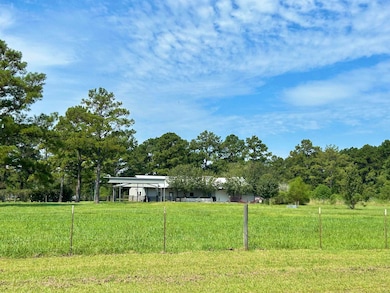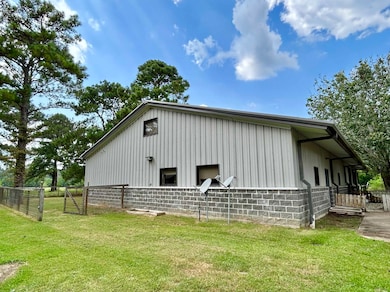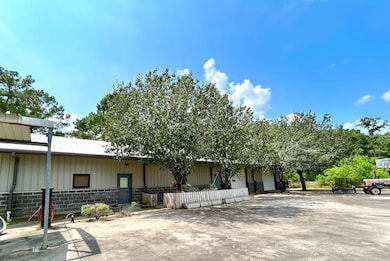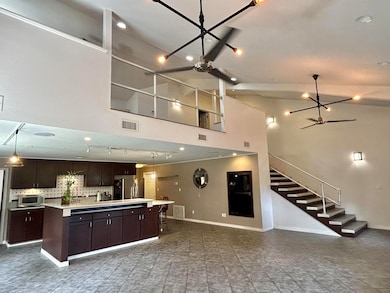3717 Tolivar Canal Rd Unit TWO HOUSES Beaumont, TX 77713
Estimated payment $3,848/month
Highlights
- RV or Boat Parking
- Converted Barn or Barndominium
- Walk-In Pantry
- 21.9 Acre Lot
- Solid Surface Countertops
- Breakfast Room
About This Home
Not one but two bardominiums situated on 21.9 acres on Tolivar Canal Road. Very unique and private. One house has two bedrooms and 2 bathrooms & the 2nd has 2.5. The front house interior is contemporary industrial with owner's suite upstairs and full bathroom with jetted tub and large separate shower. Guest bedroom downstairs with full bathroom & laundry room. Kitchen open to living and dining room, solid surface counters, tile back splash, stainless appliances, breakfast bar, walk in pantry, large laundry room. Gigantic workshop/garage attached for the automotive hobbyist. Covered carports also and large concrete area and patio. Second house - 2 bedrooms with two full bathrooms & 1/2 off kitchen. Open concept kitchen, dining, & living areas. Large laundry storage room. Covered patio and small building for pets with ac. Greenhouse & out buildings. No flooding in houses per seller. Beautiful acreage w/ woods, orchard with fig, blood orange, lemon trees, horse pastures & a pond.
Home Details
Home Type
- Single Family
Est. Annual Taxes
- $2,207
Lot Details
- 21.9 Acre Lot
- Cross Fenced
Home Design
- Converted Barn or Barndominium
- Slab Foundation
- Metal Roof
Interior Spaces
- 3,200 Sq Ft Home
- 1.5-Story Property
- Living Room
- Breakfast Room
- Inside Utility
Kitchen
- Breakfast Bar
- Walk-In Pantry
- Free-Standing Range
- Solid Surface Countertops
Bedrooms and Bathrooms
- 4 Bedrooms
Laundry
- Laundry Room
- Washer and Dryer Hookup
Parking
- 3 Car Attached Garage
- 3 Carport Spaces
- Additional Parking
- RV or Boat Parking
Outdoor Features
- Patio
- Separate Outdoor Workshop
- Outdoor Storage
Utilities
- Central Heating and Cooling System
- Septic System
- Internet Available
Map
Home Values in the Area
Average Home Value in this Area
Tax History
| Year | Tax Paid | Tax Assessment Tax Assessment Total Assessment is a certain percentage of the fair market value that is determined by local assessors to be the total taxable value of land and additions on the property. | Land | Improvement |
|---|---|---|---|---|
| 2025 | $2,207 | $243,392 | -- | $243,392 |
| 2024 | $2,207 | $141,032 | -- | $141,032 |
| 2023 | $2,207 | $110,811 | $0 | $110,811 |
| 2022 | $1,895 | $100,737 | $0 | $100,737 |
| 2021 | $1,990 | $100,737 | $0 | $100,737 |
| 2020 | $1,559 | $78,641 | $0 | $78,641 |
| 2019 | $1,598 | $78,640 | $0 | $78,640 |
| 2018 | $1,598 | $77,140 | $0 | $77,140 |
| 2017 | $1,577 | $77,140 | $0 | $77,140 |
| 2016 | $1,578 | $76,540 | $0 | $76,540 |
| 2015 | $1,675 | $81,040 | $0 | $81,040 |
| 2014 | $1,675 | $81,040 | $0 | $81,040 |
Property History
| Date | Event | Price | List to Sale | Price per Sq Ft |
|---|---|---|---|---|
| 10/23/2025 10/23/25 | Price Changed | $700,000 | -6.5% | $219 / Sq Ft |
| 04/17/2025 04/17/25 | Price Changed | $749,000 | -6.3% | $234 / Sq Ft |
| 09/04/2024 09/04/24 | For Sale | $799,000 | -- | $250 / Sq Ft |
Source: Beaumont Board of REALTORS®
MLS Number: 251471
APN: 300042-000-020502-00000
- 00 Texas 105
- 12770 Satinwood Ln
- 000 Balsa Ln
- 12709 Koawood Ln
- 12770 Birch Ln
- 12795 Tan Oak Ln
- 6670 Forest Trail Cir
- 12955 Mintwood Dr
- 8598 Sana Dr
- 8595 Sana Dr
- 8585 Sana Dr
- 8570 Sana Dr Unit Game Room & Office
- 8570 Sana Dr
- 8565 Sana Dr
- 2812 Reins Rd
- 8555 Sana Dr
- 8530 Sana Dr
- 6155 Carrie Ln
- 8525 Sana Dr
- 8390 Winnsboro Cir
- 8575 Highway 105 Unit B
- 8575 Texas 105
- 13325 Blackgum St
- 7890 Jill Ln
- 6105 N Major Dr
- 7390 Pindo Cir
- 7110 Tx-105
- 4375 N Major Dr
- 4550 N Major Dr
- 3875 N Major Dr
- 7841 Broussard Rd
- 6050 Alpine Cir Unit 202
- 6055 Alpine Cir
- 7115 Lewis Dr
- 3699 Canyon Ln
- 3650 Grayson Ln
- 3640 Grayson Ln
- 3585 Canyon Ln
- 7655 Park North Dr
- 4165 Old Dowlen Rd
