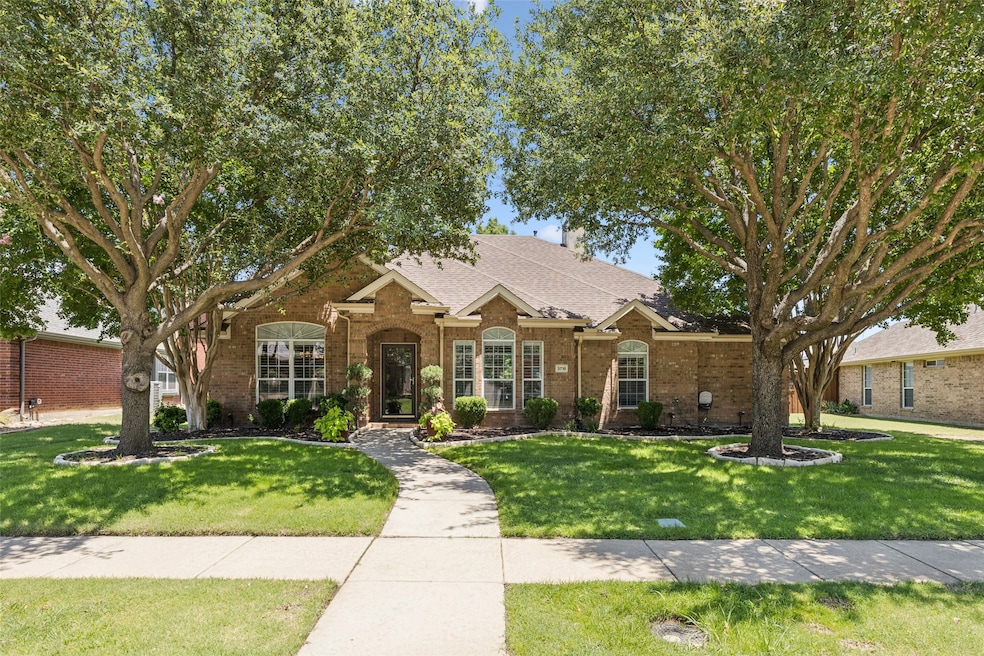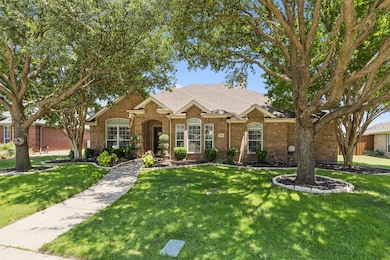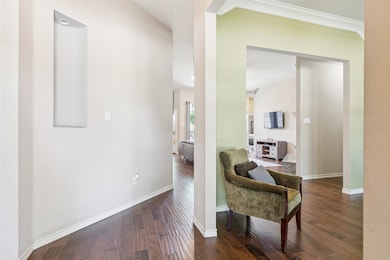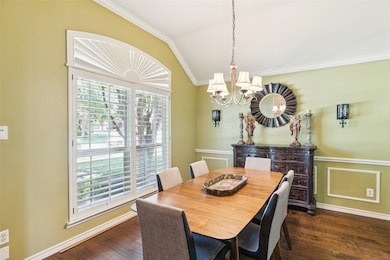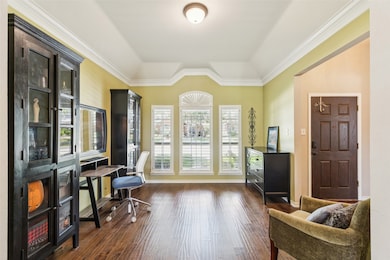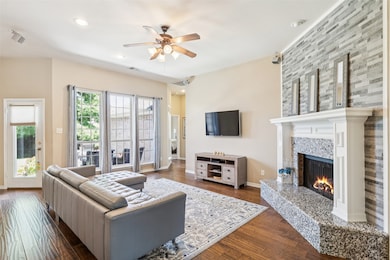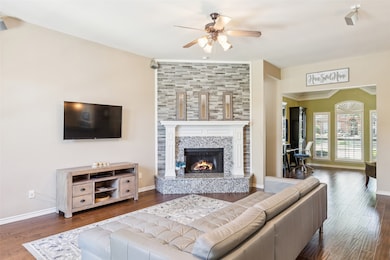
3718 Colonnade Grove Dr Frisco, TX 75033
Kings Garden NeighborhoodEstimated payment $3,641/month
Highlights
- Open Floorplan
- Traditional Architecture
- Granite Countertops
- Carroll Elementary School Rated A-
- Wood Flooring
- Lawn
About This Home
This just feels like home! Nestled beneath mature shade trees in the heart of West Frisco, this inviting single-story home blends charm, comfort, and convenience in one of DFW’s most sought-after areas. Just minutes from The Star, PGA Headquarters, and a growing list of premier dining, retail, and entertainment options, the location alone is a standout. But there’s more to love inside. Step through the welcoming entry into a bright, open-concept layout with tall ceilings, warm wood floors, and a cozy fireplace that anchors the living space. Walls of windows let in abundant natural light and overlook a private backyard with space to relax, garden, or play under the trees. The kitchen features an abundance of crisp white cabinetry, granite countertops, a center island, and updated lighting - ready for morning coffee or weekend hosting. The formal living room works well as a home office, and the formal dining connects to kitchen for ease of access. The spacious primary suite is tucked away with a bay window sitting area, raised ceilings, and a spa-like bath with soaking tub and walk-in shower. With four bedrooms and flexible living spaces, this home adapts to your lifestyle, whether you're working from home, welcoming guests, or simply enjoying the everyday rhythm of life. Outdoors you'll enjoy a patio and spacious backyard with rear garage access. Zoned to highly rated Frisco ISD schools and close to everything, this home offers both comfort and connection in equal measure. Attends Wakeland High School. Welcome to easy living in one of Frisco’s most convenient pockets.
Listing Agent
Real Broker, LLC Brokerage Phone: 214-394-3314 License #0552612 Listed on: 06/19/2025

Home Details
Home Type
- Single Family
Est. Annual Taxes
- $7,472
Year Built
- Built in 2002
Lot Details
- 9,104 Sq Ft Lot
- Wood Fence
- Interior Lot
- Few Trees
- Lawn
- Back Yard
HOA Fees
- $44 Monthly HOA Fees
Parking
- 2 Car Attached Garage
- Alley Access
- Rear-Facing Garage
Home Design
- Traditional Architecture
- Brick Exterior Construction
- Slab Foundation
- Composition Roof
Interior Spaces
- 2,280 Sq Ft Home
- 1-Story Property
- Open Floorplan
- Ceiling Fan
- Decorative Lighting
- Window Treatments
- Bay Window
- Living Room with Fireplace
Kitchen
- Eat-In Kitchen
- Electric Oven
- Gas Cooktop
- Microwave
- Dishwasher
- Kitchen Island
- Granite Countertops
- Disposal
Flooring
- Wood
- Carpet
- Ceramic Tile
Bedrooms and Bathrooms
- 4 Bedrooms
- Walk-In Closet
- 3 Full Bathrooms
- Soaking Tub
Home Security
- Home Security System
- Fire and Smoke Detector
Schools
- Carroll Elementary School
- Wakeland High School
Utilities
- Central Heating and Cooling System
- High Speed Internet
- Cable TV Available
Listing and Financial Details
- Legal Lot and Block 9 / E
- Assessor Parcel Number R245054
Community Details
Overview
- Association fees include management
- Goodwin & Company Association
- Kings Garden Ph 1 Subdivision
Recreation
- Trails
Map
Home Values in the Area
Average Home Value in this Area
Tax History
| Year | Tax Paid | Tax Assessment Tax Assessment Total Assessment is a certain percentage of the fair market value that is determined by local assessors to be the total taxable value of land and additions on the property. | Land | Improvement |
|---|---|---|---|---|
| 2025 | $6,064 | $492,109 | $113,938 | $406,929 |
| 2024 | $7,472 | $447,372 | $0 | $0 |
| 2023 | $5,323 | $406,702 | $113,938 | $420,556 |
| 2022 | $6,940 | $369,729 | $113,938 | $314,539 |
| 2021 | $6,661 | $336,117 | $82,035 | $254,082 |
| 2020 | $6,469 | $321,812 | $82,035 | $239,777 |
| 2019 | $7,015 | $332,143 | $82,035 | $250,108 |
| 2018 | $7,104 | $331,257 | $82,035 | $249,222 |
| 2017 | $6,897 | $319,551 | $82,035 | $237,516 |
| 2016 | $6,233 | $288,784 | $63,805 | $224,979 |
| 2015 | -- | $250,489 | $48,390 | $202,099 |
| 2013 | -- | $194,323 | $48,390 | $145,933 |
Property History
| Date | Event | Price | Change | Sq Ft Price |
|---|---|---|---|---|
| 08/23/2025 08/23/25 | Pending | -- | -- | -- |
| 07/27/2025 07/27/25 | Price Changed | $550,000 | -4.3% | $241 / Sq Ft |
| 06/20/2025 06/20/25 | For Sale | $575,000 | -- | $252 / Sq Ft |
Purchase History
| Date | Type | Sale Price | Title Company |
|---|---|---|---|
| Interfamily Deed Transfer | -- | Ort | |
| Vendors Lien | -- | -- |
Mortgage History
| Date | Status | Loan Amount | Loan Type |
|---|---|---|---|
| Open | $240,000 | Stand Alone First | |
| Closed | $156,000 | New Conventional | |
| Closed | $29,250 | Purchase Money Mortgage | |
| Closed | $161,550 | No Value Available | |
| Closed | $30,296 | No Value Available |
About the Listing Agent

**Over $650,000,000 SOLD** Ranked #544 Nationwide and #35 in Texas by RealTrends Verified! Serving Dallas/Fort Worth.
BUY·SELL·BUILD with the Birdsong Group. As a results-driven top producer and luxury home specialist, Lisa's clients find it refreshing that her services benefit them before, during and after each transaction. She is committed to providing the best customer service to buyers and sellers in Dallas-Fort Worth area. Her drive, professionalism and integrity help maintain her
Lisa's Other Listings
Source: North Texas Real Estate Information Systems (NTREIS)
MLS Number: 20965754
APN: R245054
- 3539 Crosshaven Ln
- 9576 Ironwood Dr
- 9103 Aristocrat Ln
- 9359 Crestridge Dr
- 4083 Freedom Ln
- 4178 Parterre Dr
- 9129 Apollo Ct
- 8977 George Cayley Ln
- 9750 Candlewood Dr
- 9816 Buckhorn Dr
- 9907 Divine Ct
- 4143 Runway Mews
- 3188 Birchridge Dr
- 4126 Hap Arnold Mews
- 4255 Runway Mews
- 4258 Sechrist Dr
- 4230 Indian Creek Ln
- 4184 Curtiss Dr
- 3448 Archduke Dr
- 3157 Barkwood Ln
