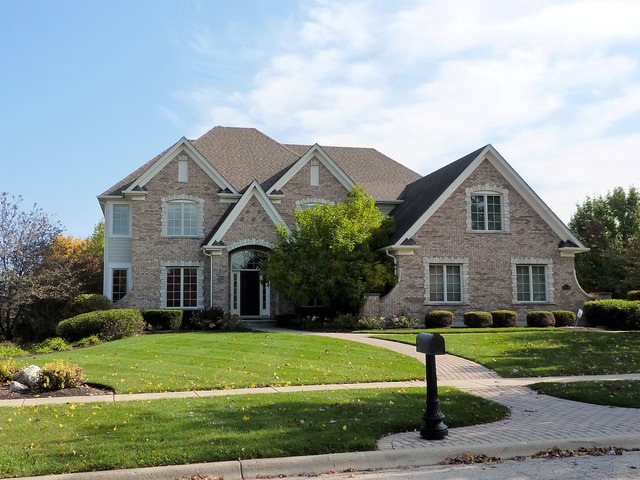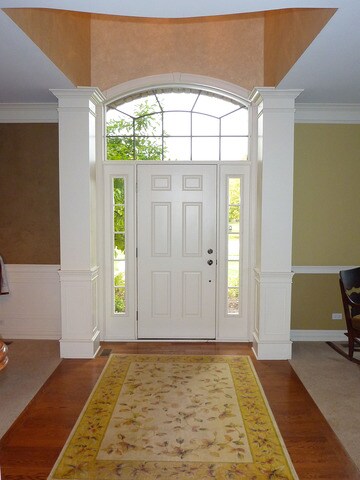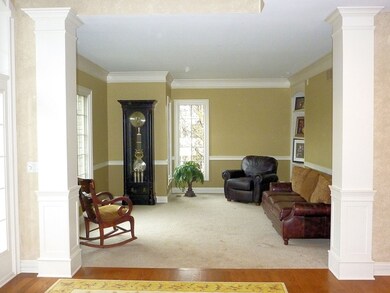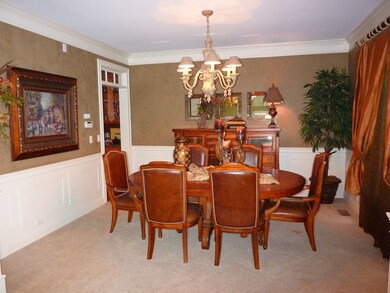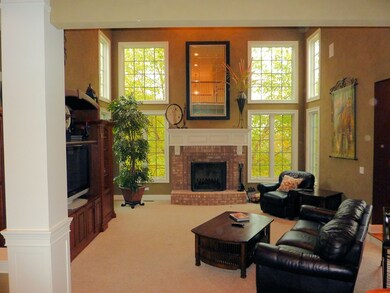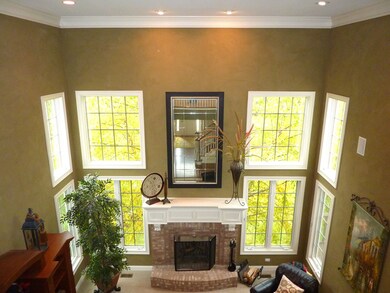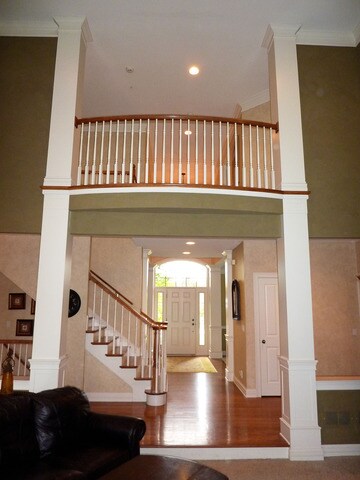
3718 Grand View Ct Saint Charles, IL 60175
Farmington-Fox River Valley NeighborhoodHighlights
- Home Theater
- Landscaped Professionally
- Recreation Room
- Wild Rose Elementary School Rated A
- Pond
- Vaulted Ceiling
About This Home
As of May 2024Majestic home on a gorgeous 3/4 acre culdesac lot backing to the pond! Soaring 2-sty windows in Family Rm! Island Kitchen w/granite, ss appl, pantry & hdwd floors! Elegant 2-sided FP in Sitting Rm & Master Suite! 23'x10' WIC. Breathtaking walk-out basement has: 10' ceilings, Irish Pub, Rec Rm, stone FP, Exercise Rm, full Bath, BR & Theater! Paver brick patio & deck! 3-car gar! Short Sale. Cosmetic repairs are needed.
Last Agent to Sell the Property
RE/MAX of Naperville License #475132898 Listed on: 03/13/2015

Home Details
Home Type
- Single Family
Est. Annual Taxes
- $22,046
Year Built
- 2006
Lot Details
- Cul-De-Sac
- Landscaped Professionally
HOA Fees
- $92 per month
Parking
- Attached Garage
- Garage Transmitter
- Garage Door Opener
- Driveway
- Garage Is Owned
Home Design
- Brick Exterior Construction
- Slab Foundation
- Asphalt Shingled Roof
- Stone Siding
- Cedar
Interior Spaces
- Wet Bar
- Vaulted Ceiling
- See Through Fireplace
- Gas Log Fireplace
- Sitting Room
- Dining Area
- Home Theater
- Den
- Recreation Room
- Home Gym
- Wood Flooring
- Laundry on main level
Kitchen
- Breakfast Bar
- Walk-In Pantry
- Butlers Pantry
- Double Oven
- Dishwasher
- Stainless Steel Appliances
- Kitchen Island
- Disposal
Bedrooms and Bathrooms
- Primary Bathroom is a Full Bathroom
- Dual Sinks
- Whirlpool Bathtub
- Steam Shower
- Separate Shower
Finished Basement
- Exterior Basement Entry
- Finished Basement Bathroom
Outdoor Features
- Pond
- Brick Porch or Patio
Utilities
- Forced Air Heating and Cooling System
- Heating System Uses Gas
Listing and Financial Details
- Homeowner Tax Exemptions
Ownership History
Purchase Details
Home Financials for this Owner
Home Financials are based on the most recent Mortgage that was taken out on this home.Purchase Details
Purchase Details
Home Financials for this Owner
Home Financials are based on the most recent Mortgage that was taken out on this home.Purchase Details
Purchase Details
Home Financials for this Owner
Home Financials are based on the most recent Mortgage that was taken out on this home.Purchase Details
Purchase Details
Home Financials for this Owner
Home Financials are based on the most recent Mortgage that was taken out on this home.Purchase Details
Home Financials for this Owner
Home Financials are based on the most recent Mortgage that was taken out on this home.Purchase Details
Home Financials for this Owner
Home Financials are based on the most recent Mortgage that was taken out on this home.Similar Homes in the area
Home Values in the Area
Average Home Value in this Area
Purchase History
| Date | Type | Sale Price | Title Company |
|---|---|---|---|
| Deed | $1,100,000 | Chicago Title | |
| Warranty Deed | -- | None Listed On Document | |
| Deed | -- | None Listed On Document | |
| Deed | -- | None Available | |
| Deed | $500,000 | Lakeland Title Services | |
| Deed | -- | None Available | |
| Interfamily Deed Transfer | -- | Carrington Title Partners Ll | |
| Warranty Deed | $735,000 | Atg | |
| Corporate Deed | $171,000 | Chicago Title Insurance Co |
Mortgage History
| Date | Status | Loan Amount | Loan Type |
|---|---|---|---|
| Open | $766,550 | New Conventional | |
| Previous Owner | $328,370 | New Conventional | |
| Previous Owner | $84,500 | Commercial | |
| Previous Owner | $422,000 | New Conventional | |
| Previous Owner | $398,327 | New Conventional | |
| Previous Owner | $200,000 | Credit Line Revolving | |
| Previous Owner | $417,000 | Unknown | |
| Previous Owner | $580,000 | Purchase Money Mortgage | |
| Previous Owner | $75,000 | Credit Line Revolving | |
| Previous Owner | $575,000 | Unknown | |
| Previous Owner | $560,000 | Unknown | |
| Previous Owner | $136,000 | No Value Available |
Property History
| Date | Event | Price | Change | Sq Ft Price |
|---|---|---|---|---|
| 05/31/2024 05/31/24 | Sold | $1,100,000 | +2.3% | $238 / Sq Ft |
| 05/06/2024 05/06/24 | Pending | -- | -- | -- |
| 04/09/2024 04/09/24 | For Sale | $1,075,000 | +115.0% | $233 / Sq Ft |
| 11/10/2015 11/10/15 | Sold | $500,000 | -5.5% | $138 / Sq Ft |
| 07/27/2015 07/27/15 | Pending | -- | -- | -- |
| 06/29/2015 06/29/15 | Price Changed | $529,000 | -5.5% | $146 / Sq Ft |
| 05/08/2015 05/08/15 | Price Changed | $559,900 | -5.9% | $155 / Sq Ft |
| 04/09/2015 04/09/15 | For Sale | $595,000 | 0.0% | $164 / Sq Ft |
| 03/31/2015 03/31/15 | Pending | -- | -- | -- |
| 03/13/2015 03/13/15 | For Sale | $595,000 | -- | $164 / Sq Ft |
Tax History Compared to Growth
Tax History
| Year | Tax Paid | Tax Assessment Tax Assessment Total Assessment is a certain percentage of the fair market value that is determined by local assessors to be the total taxable value of land and additions on the property. | Land | Improvement |
|---|---|---|---|---|
| 2024 | $22,046 | $296,991 | $65,170 | $231,821 |
| 2023 | $18,298 | $228,628 | $58,328 | $170,300 |
| 2022 | $19,205 | $237,860 | $78,859 | $159,001 |
| 2021 | $18,491 | $226,727 | $75,168 | $151,559 |
| 2020 | $18,312 | $222,499 | $73,766 | $148,733 |
| 2019 | $18,000 | $218,093 | $72,305 | $145,788 |
| 2018 | $15,257 | $183,940 | $73,216 | $110,724 |
| 2017 | $14,375 | $177,561 | $78,569 | $98,992 |
| 2016 | $14,676 | $166,650 | $75,810 | $90,840 |
| 2015 | -- | $214,776 | $74,993 | $139,783 |
| 2014 | -- | $204,243 | $74,993 | $129,250 |
| 2013 | -- | $205,438 | $75,743 | $129,695 |
Agents Affiliated with this Home
-
Matt Kombrink

Seller's Agent in 2024
Matt Kombrink
One Source Realty
(630) 803-8444
4 in this area
923 Total Sales
-
Miles Tischhauser

Seller Co-Listing Agent in 2024
Miles Tischhauser
One Source Realty
(815) 739-3458
2 in this area
263 Total Sales
-
Tamara O'Connor

Buyer's Agent in 2024
Tamara O'Connor
Premier Living Properties
(630) 485-4214
6 in this area
561 Total Sales
-
Christopher Cobb

Seller's Agent in 2015
Christopher Cobb
RE/MAX
(630) 452-7007
120 Total Sales
Map
Source: Midwest Real Estate Data (MRED)
MLS Number: MRD08861162
APN: 09-16-182-004
- 5N259 Wilton Croft Rd
- 5N195 Dover Hill Rd
- 36W442 Hunters Gate Rd
- 5N400 Fence Rail Ct
- 4156 Meadow View Dr
- 860 Reserve Dr
- 4565 Greywood Dr
- 5N579 Leola Ln
- 4545 Foxgrove Dr
- 5N024 Il Route 31
- 4720 Foley Ln
- 4N680 Ware Woods Dr
- 135 Thornhill Farm Ln Unit 1
- Lot 9 Emerald Ct
- 5N092 Grove Ave
- 6N362 Riverside Dr
- 36W525 Wild Rose Rd
- 6N705 State Route 31
- 4N220 Thornly Rd
- 4N270 Randall Rd
