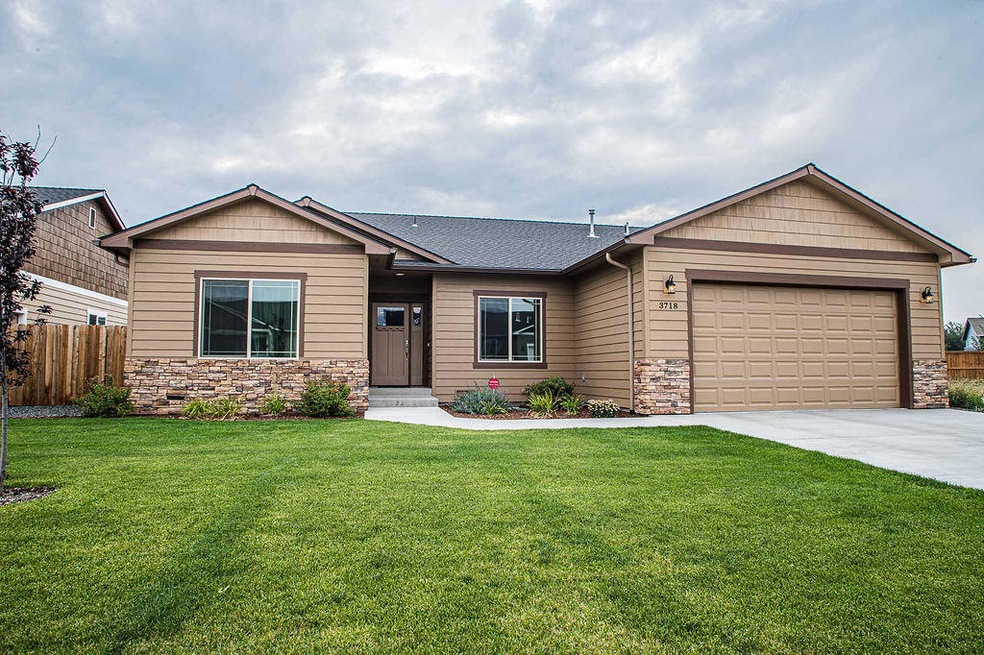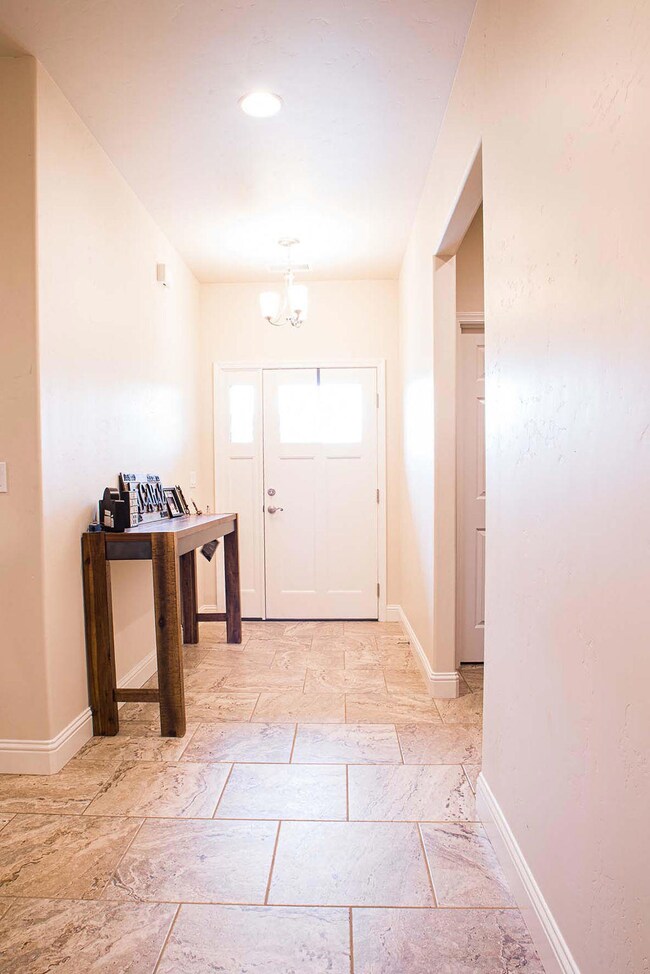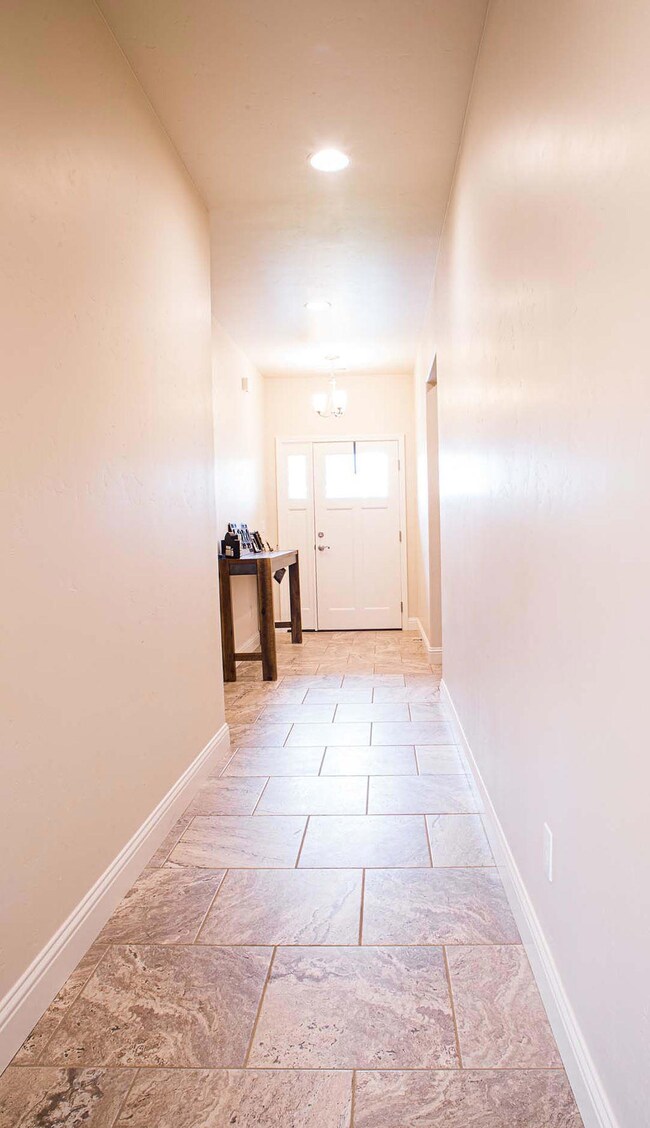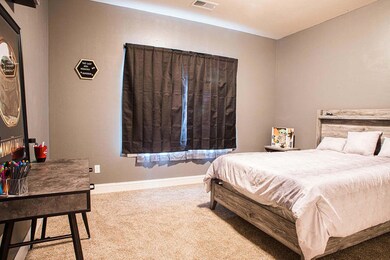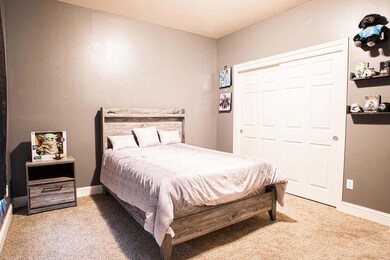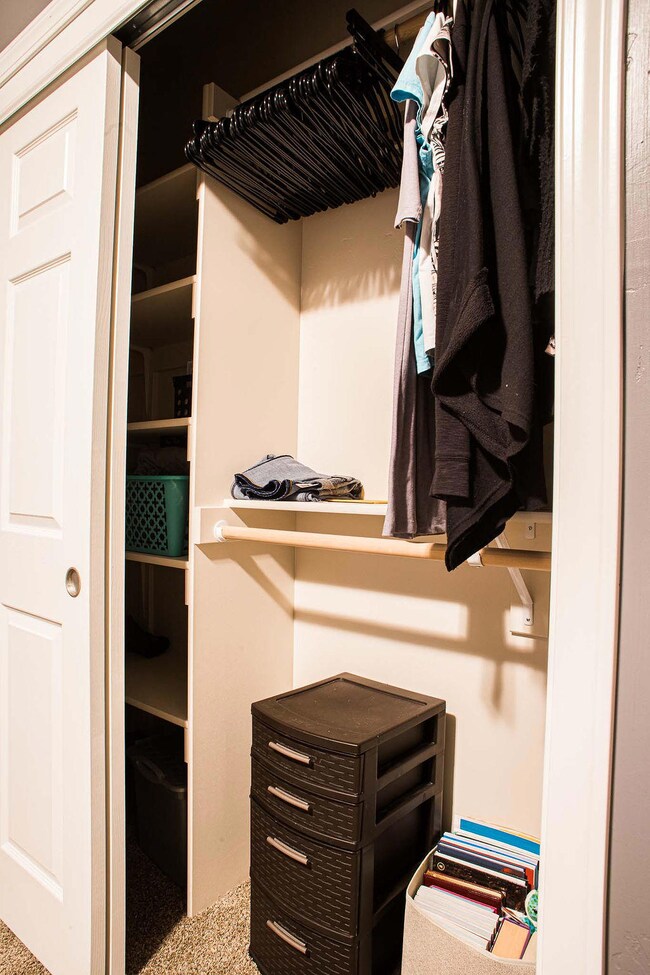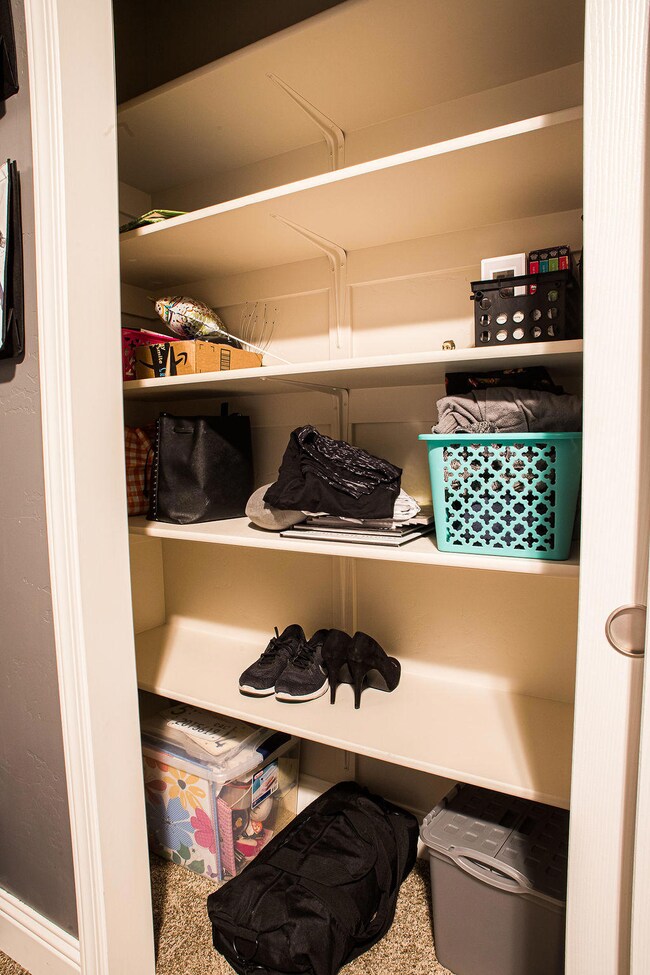
3718 Pointer Dr Klamath Falls, OR 97603
Highlights
- Open Floorplan
- Deck
- Vaulted Ceiling
- Mazama High School Rated A-
- Territorial View
- Ranch Style House
About This Home
As of November 2020Tom Soyland Construction! Finished in fall 2019, this builder is renowned for his structural integrity, attention to detail and impeccable finishes! The curb appeal will draw you into this beautiful home with a fully landscaped front and backyard, equipped with in-ground sprinkler on timers. The Pheasant Run Development has very little traffic besides your local neighbors. The remote garage door is fully insulated and can easily fit your modern vehicles!
The entire backyard is fully fenced and your serene back deck comes with a brand new BBQ and outdoor heater! Once inside, the open floor plan boasts 9' coffered ceilings in 4 rooms. The living room has a coffered/beveled ceiling and the home has recessed lighting throughout. Brand new alarm equipment also included in the purchase of this stunning home! The sellers absolutely LOVE this brand new home, but are moving due to job relocation. Come schedule your showing today!
Last Agent to Sell the Property
Ashley Moncrief
eXp Realty LLC. License #201229857 Listed on: 08/26/2020
Home Details
Home Type
- Single Family
Est. Annual Taxes
- $386
Year Built
- Built in 2019
Lot Details
- 6,970 Sq Ft Lot
- Fenced
- Xeriscape Landscape
- Native Plants
- Level Lot
- Front and Back Yard Sprinklers
- Sprinklers on Timer
- Property is zoned RH, RH
Parking
- 2 Car Attached Garage
- Garage Door Opener
- Driveway
Property Views
- Territorial
- Neighborhood
Home Design
- Ranch Style House
- Frame Construction
- Composition Roof
- Concrete Perimeter Foundation
Interior Spaces
- 2,098 Sq Ft Home
- Open Floorplan
- Vaulted Ceiling
- Ceiling Fan
- Gas Fireplace
- Double Pane Windows
- Vinyl Clad Windows
- Living Room
- Home Office
- Bonus Room
Kitchen
- Breakfast Area or Nook
- Breakfast Bar
- Oven
- Cooktop with Range Hood
- Microwave
- Dishwasher
- Granite Countertops
- Disposal
Flooring
- Wood
- Carpet
- Tile
Bedrooms and Bathrooms
- 3 Bedrooms
- Linen Closet
- Walk-In Closet
- 2 Full Bathrooms
- Double Vanity
- Bathtub with Shower
- Bathtub Includes Tile Surround
Laundry
- Laundry Room
- Dryer
- Washer
Home Security
- Smart Thermostat
- Carbon Monoxide Detectors
- Fire and Smoke Detector
Outdoor Features
- Deck
Schools
- Peterson Elementary School
- Bixner Junior High
- Mazama High School
Utilities
- Forced Air Heating and Cooling System
- Heating System Uses Natural Gas
- Water Heater
Community Details
- No Home Owners Association
- Pheasant Run Subdivision
Listing and Financial Details
- Assessor Parcel Number R893369
Ownership History
Purchase Details
Home Financials for this Owner
Home Financials are based on the most recent Mortgage that was taken out on this home.Purchase Details
Home Financials for this Owner
Home Financials are based on the most recent Mortgage that was taken out on this home.Similar Homes in Klamath Falls, OR
Home Values in the Area
Average Home Value in this Area
Purchase History
| Date | Type | Sale Price | Title Company |
|---|---|---|---|
| Warranty Deed | $357,000 | Amerititle | |
| Warranty Deed | $340,000 | Amerititle |
Mortgage History
| Date | Status | Loan Amount | Loan Type |
|---|---|---|---|
| Open | $352,750 | New Conventional | |
| Closed | $346,290 | New Conventional | |
| Previous Owner | $276,760 | New Conventional |
Property History
| Date | Event | Price | Change | Sq Ft Price |
|---|---|---|---|---|
| 11/05/2020 11/05/20 | Sold | $357,000 | -0.8% | $170 / Sq Ft |
| 09/06/2020 09/06/20 | Pending | -- | -- | -- |
| 08/25/2020 08/25/20 | For Sale | $360,000 | +5.9% | $172 / Sq Ft |
| 11/15/2019 11/15/19 | Sold | $340,000 | -2.8% | $162 / Sq Ft |
| 10/03/2019 10/03/19 | Pending | -- | -- | -- |
| 09/03/2019 09/03/19 | For Sale | $349,950 | -- | $167 / Sq Ft |
Tax History Compared to Growth
Tax History
| Year | Tax Paid | Tax Assessment Tax Assessment Total Assessment is a certain percentage of the fair market value that is determined by local assessors to be the total taxable value of land and additions on the property. | Land | Improvement |
|---|---|---|---|---|
| 2024 | $3,440 | $287,320 | -- | -- |
| 2023 | $3,311 | $241,040 | $50,690 | $190,350 |
| 2022 | $3,223 | $270,840 | $0 | $0 |
| 2021 | $3,120 | $262,960 | $0 | $0 |
| 2020 | $1,568 | $131,390 | $0 | $0 |
| 2019 | $386 | $30,710 | $0 | $0 |
| 2018 | $443 | $35,470 | $0 | $0 |
| 2017 | $432 | $34,440 | $0 | $0 |
| 2016 | $421 | $33,440 | $0 | $0 |
| 2015 | $410 | $32,470 | $0 | $0 |
| 2014 | $232 | $17,760 | $0 | $0 |
| 2013 | -- | $13,660 | $0 | $0 |
Agents Affiliated with this Home
-
A
Seller's Agent in 2020
Ashley Moncrief
eXp Realty LLC.
-
A
Buyer's Agent in 2020
Anna Lowther
eXp Realty LLC.
(541) 274-1601
39 Total Sales
-

Seller's Agent in 2019
Tony Nunes
Coldwell Banker Holman Premier
(541) 840-0342
142 Total Sales
Map
Source: Oregon Datashare
MLS Number: 220107792
APN: R893369
- 3829 Pointer Dr
- 3722 Birddog Dr
- 4647 Winter Ave Unit 68
- 4647 Winter Ave Unit SPC 55
- 4647 Winter Ave Unit 45
- 4647 Winter Ave Unit Space 78
- Lot 6 Onyx Ave
- 5602 Denver Ave Unit 8
- 4882 Harlan Dr
- 4412 Blackberry Ct
- 5200 Walton Dr
- 4720 Onyx Ave
- 3850 Madison St Unit 1 & 2
- 4419 Bristol Ave
- 5814 Harlan Dr
- 5034 Sturdivant Ave
- 5841 Winter Ave
- 5819 Southgate Dr
- 4939 Sumac Ct
- 5149 Sumac Ave
