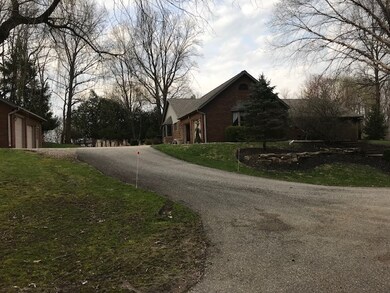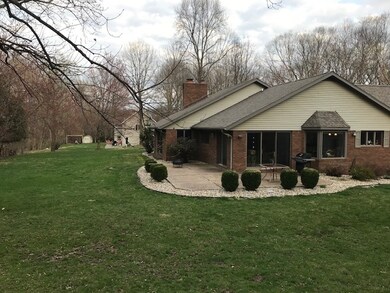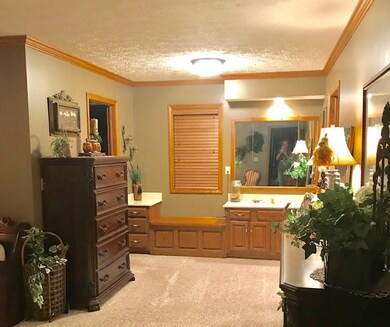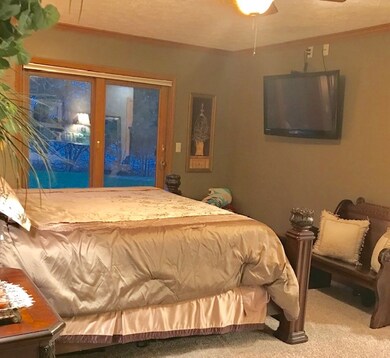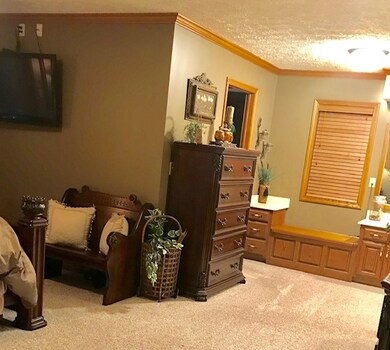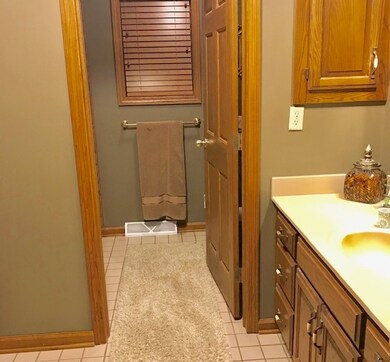
3718 Richard Dr Logansport, IN 46947
Highlights
- Primary Bedroom Suite
- Ranch Style House
- Wood Flooring
- Cathedral Ceiling
- Partially Wooded Lot
- Whirlpool Bathtub
About This Home
As of May 2019You can have it all in this stunning 5 bedroom/4.5 bath executive home nestled in the upscale quiet wooded neighborhood of Marleton Hills in Logansport. This beautiful custom brick home has the coziness of neighborhood living yet the peaceful serenity of country all just a few minutes away from shopping and restaurants. Enjoy entertaining on the large outdoor patio or step inside to the expansive living room and eat in kitchen all while enjoying the warmth of the double sided fireplace. Yearning for more living space? Find your way to the finished basement with an ultimate man cave including a large theater/game room, bar, 2 bedrooms with 2 full bathrooms, a workshop and lots of storage. Upstairs boasts a Florida room, dining room with built ins, large living room with a double sided fireplace into the library. The library offers built ins, a wet bar w/refrigerator for hosting meetings if needed. Master bedroom and bath with double sinks and large walk in closet and patio door, Jack and Jill bedrooms with bath between, laundry and a half bathroom off the kitchen. The detached garage has a workshop and heater. This is truly a dream home. Call for appointment.
Home Details
Home Type
- Single Family
Est. Annual Taxes
- $3,101
Year Built
- Built in 1989
Lot Details
- 1 Acre Lot
- Lot Dimensions are 248' x 176'
- Landscaped
- Partially Wooded Lot
Parking
- 2 Car Attached Garage
- Heated Garage
- Garage Door Opener
- Driveway
Home Design
- Ranch Style House
- Brick Exterior Construction
- Poured Concrete
- Asphalt Roof
Interior Spaces
- Built-in Bookshelves
- Chair Railings
- Woodwork
- Beamed Ceilings
- Cathedral Ceiling
- Ceiling Fan
- Pocket Doors
- Entrance Foyer
- Great Room
- Living Room with Fireplace
- Formal Dining Room
- Workshop
- Utility Room in Garage
- Fire and Smoke Detector
Kitchen
- Eat-In Kitchen
- Electric Oven or Range
- Kitchen Island
- Laminate Countertops
- Built-In or Custom Kitchen Cabinets
- Utility Sink
- Disposal
Flooring
- Wood
- Carpet
- Ceramic Tile
Bedrooms and Bathrooms
- 5 Bedrooms
- Primary Bedroom Suite
- Walk-In Closet
- Whirlpool Bathtub
- Bathtub with Shower
Laundry
- Laundry on main level
- Washer and Electric Dryer Hookup
Partially Finished Basement
- Basement Fills Entire Space Under The House
- 2 Bathrooms in Basement
- 2 Bedrooms in Basement
Schools
- Landis Elementary School
- Columbia/Logansport Middle School
- Logansport High School
Utilities
- Central Air
- Heating System Uses Gas
- Private Company Owned Well
- Well
- Septic System
- Cable TV Available
Additional Features
- Energy-Efficient HVAC
- Patio
- Suburban Location
Community Details
- Laundry Facilities
Listing and Financial Details
- Assessor Parcel Number 09-07-28-324-001.000-009
Ownership History
Purchase Details
Home Financials for this Owner
Home Financials are based on the most recent Mortgage that was taken out on this home.Purchase Details
Home Financials for this Owner
Home Financials are based on the most recent Mortgage that was taken out on this home.Similar Homes in Logansport, IN
Home Values in the Area
Average Home Value in this Area
Purchase History
| Date | Type | Sale Price | Title Company |
|---|---|---|---|
| Grant Deed | $250,000 | -- | |
| Deed | $299,900 | Cct |
Mortgage History
| Date | Status | Loan Amount | Loan Type |
|---|---|---|---|
| Open | $200,000 | New Conventional |
Property History
| Date | Event | Price | Change | Sq Ft Price |
|---|---|---|---|---|
| 05/31/2019 05/31/19 | Sold | $325,000 | -7.1% | $64 / Sq Ft |
| 04/15/2019 04/15/19 | For Sale | $349,900 | +16.7% | $69 / Sq Ft |
| 06/15/2015 06/15/15 | Sold | $299,900 | -8.8% | $59 / Sq Ft |
| 06/12/2015 06/12/15 | Pending | -- | -- | -- |
| 05/04/2015 05/04/15 | For Sale | $329,000 | -- | $65 / Sq Ft |
Tax History Compared to Growth
Tax History
| Year | Tax Paid | Tax Assessment Tax Assessment Total Assessment is a certain percentage of the fair market value that is determined by local assessors to be the total taxable value of land and additions on the property. | Land | Improvement |
|---|---|---|---|---|
| 2024 | $4,002 | $397,200 | $40,800 | $356,400 |
| 2022 | $3,575 | $338,700 | $40,800 | $297,900 |
| 2021 | $3,151 | $290,000 | $35,200 | $254,800 |
| 2020 | $2,853 | $269,300 | $35,200 | $234,100 |
| 2019 | $2,978 | $274,200 | $35,200 | $239,000 |
| 2018 | $3,167 | $289,800 | $35,300 | $254,500 |
| 2017 | $3,136 | $284,200 | $35,300 | $248,900 |
| 2016 | $2,850 | $261,000 | $37,200 | $223,800 |
| 2014 | $2,551 | $230,000 | $37,200 | $192,800 |
| 2013 | $2,551 | $225,600 | $37,200 | $188,400 |
Agents Affiliated with this Home
-
R
Seller's Agent in 2019
Rachelle Johnson
Allen Realty Group
(765) 470-3464
19 Total Sales
-

Buyer's Agent in 2019
Suzy McKinley
McKinley Real Estate
(765) 437-2534
200 Total Sales
-

Seller's Agent in 2015
Barbara Wolfe
Envision Real Estate Team - Logansport
(574) 722-2293
45 Total Sales
-
V
Buyer's Agent in 2015
Vickie Hults
Envision Real Estate Team - Logansport
Map
Source: Indiana Regional MLS
MLS Number: 201913849
APN: 09-07-28-324-001.000-009
- 830 Walnut Ridge W
- 6 Golfview Dr
- 14 Golfview Dr
- 4231 Jamestown Dr
- 1228 Tower Dr
- 4411 Grandview Dr
- 311 Hampshire Dr
- 3128 N Pennsylvania Ave
- 410 Longtree Ln
- 3001 S Pennsylvania Ave
- 3044 N Pennsylvania Ave
- 4430 Kensington Dr
- 221 W Roselawn Dr
- 4203 Logansport Rd
- 2407 George St
- 2828 High St
- 2915 Perrysburg Rd
- 2325 E Broadway
- 2116 Usher St
- 922 21st St

