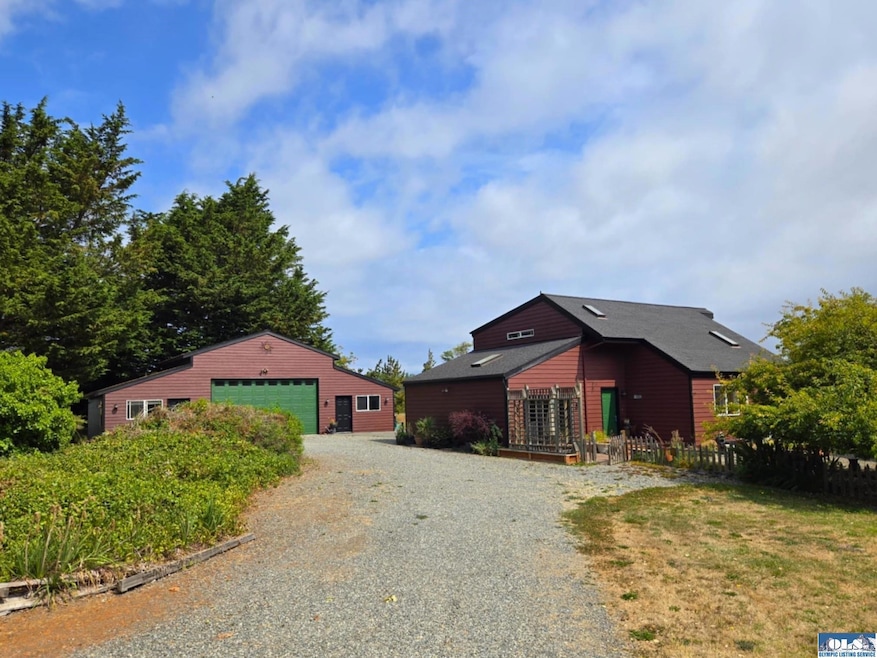3718 Sequim Dungeness Way Sequim, WA 98382
Estimated payment $4,534/month
Highlights
- Barn
- Contemporary Architecture
- Partially Wooded Lot
- Deck
- Territorial View
- Loft
About This Home
Stylish custom-built home with a new roof as of 2021, tucked away in a secluded setting on 5 acres with southern exposure. Jardin du Soleil Lavender Farm to the north and 10 acres of land trust to the west are among your delightful neighbors. The main residence boasts 1,900 sq ft of custom-built living space with two bedrooms and two bathrooms (one on each level). A generous sized laundry room that can also flex as additonal living space or craft/workout area. The kitchen is appointed with tile backsplash & granite countertops. Open the French doors off the dinnig area to a spacious private deck with a hot tub where you can relax under Sequim's amazing displays of starlight. The grounds include raised garden beds, a greenhouse, whimsical alcoves, a circular driveway, delicious blackberries, fruit trees (apple, pear, cherry, and plum), a detached two-car garage with a workshop, plenty of storarge, and a charming 288 sq ft main level guest studio apartment equipped with a kitchenette and full bathroom. The upper level of the garage provides a private multi-purpose room or dude den.
Home Details
Home Type
- Single Family
Est. Annual Taxes
- $4,223
Year Built
- Built in 1990
Lot Details
- 5 Acre Lot
- Brush Vegetation
- Level Lot
- Irregular Lot
- Partially Wooded Lot
- Property is zoned R5
Home Design
- Contemporary Architecture
- Concrete Foundation
- Composition Roof
Interior Spaces
- 1,900 Sq Ft Home
- 2-Story Property
- Skylights
- Mud Room
- Living Room
- Loft
- Laminate Flooring
- Territorial Views
Kitchen
- Oven or Range
- Microwave
- Dishwasher
Bedrooms and Bathrooms
- 3 Bedrooms
- Bathroom on Main Level
- 3 Full Bathrooms
Laundry
- Laundry Room
- Laundry on main level
- Dryer
- Washer
Parking
- 2 Car Detached Garage
- Parking Storage or Cabinetry
- Garage Door Opener
- Gravel Driveway
Outdoor Features
- Deck
- Patio
- Outdoor Storage
- Outbuilding
Additional Homes
- Accessory Dwelling Unit (ADU)
Farming
- Barn
- Pasture
Utilities
- Ductless Heating Or Cooling System
- Heating System Mounted To A Wall or Window
- Propane
- Private Water Source
- Well
- Septic System
- Cable TV Available
Listing and Financial Details
- Assessor Parcel Number 033131430050
Map
Home Values in the Area
Average Home Value in this Area
Tax History
| Year | Tax Paid | Tax Assessment Tax Assessment Total Assessment is a certain percentage of the fair market value that is determined by local assessors to be the total taxable value of land and additions on the property. | Land | Improvement |
|---|---|---|---|---|
| 2025 | $859 | $545,650 | $168,810 | $376,840 |
| 2023 | $859 | $562,404 | $168,810 | $393,594 |
| 2022 | $3,637 | $516,202 | $140,854 | $375,348 |
| 2021 | $3,328 | $405,404 | $112,898 | $292,506 |
| 2020 | $3,604 | $302,051 | $53,228 | $248,823 |
| 2018 | $3,240 | $281,695 | $53,228 | $228,467 |
| 2017 | $2,566 | $237,033 | $48,389 | $188,644 |
| 2016 | $2,458 | $238,014 | $48,389 | $189,625 |
Property History
| Date | Event | Price | List to Sale | Price per Sq Ft |
|---|---|---|---|---|
| 10/20/2025 10/20/25 | Price Changed | $799,000 | -2.4% | $421 / Sq Ft |
| 10/04/2025 10/04/25 | Price Changed | $819,000 | -5.8% | $431 / Sq Ft |
| 08/05/2025 08/05/25 | For Sale | $869,000 | -- | $457 / Sq Ft |
Source: Olympic Listing Service
MLS Number: 391192
APN: 28061
- 999 Moonlight Dr
- NKA Moonlight Dr
- 4495 Sequim Dungeness Way
- Lot 5 Kirner Rd
- Lot 4 Kirner Rd
- Lot 6 Kirner Rd
- Lot 3 Kirner Rd
- Lot 2 Kirner Rd
- Lot 1 Kirner Rd
- 517 Kirner Rd Unit Kirner Road
- 190 Golden Sands Blvd
- 352 Woodland Dr
- 383 Kirner Rd
- 31 Meadow Dr
- NKA Taylor Ranch Rd
- 81 E Palmer St
- 71 John Carl Rd
- 4596 Woodcock Rd
- 390 Blakely Blvd
- 160 Shepherds Way
- 330 Blakely Blvd
- 675 N 5th Ave Unit 2B
- 576 N 5th Ave
- 534 N 5th Ave Unit 7
- 755 W Washington St Unit C
- 1400 W Washington St Unit Ste 107
- 1400 W Washington St Unit Ste 105
- 1400 W Washington St Unit Ste 102
- 1400 W Washington St Unit 101
- 301 Business Park Loop
- 502 S Still Rd Unit 201
- 71 W Loma Vista Rd
- 90 S Rhodefer Rd
- 261131 U S 101 Unit Space 17
- 392 Buck Loop Rd
- 250 North St Unit A
- 250 North St
- 2500 9th St
- 516 E 12th St
- 228 W 1st St Unit A







