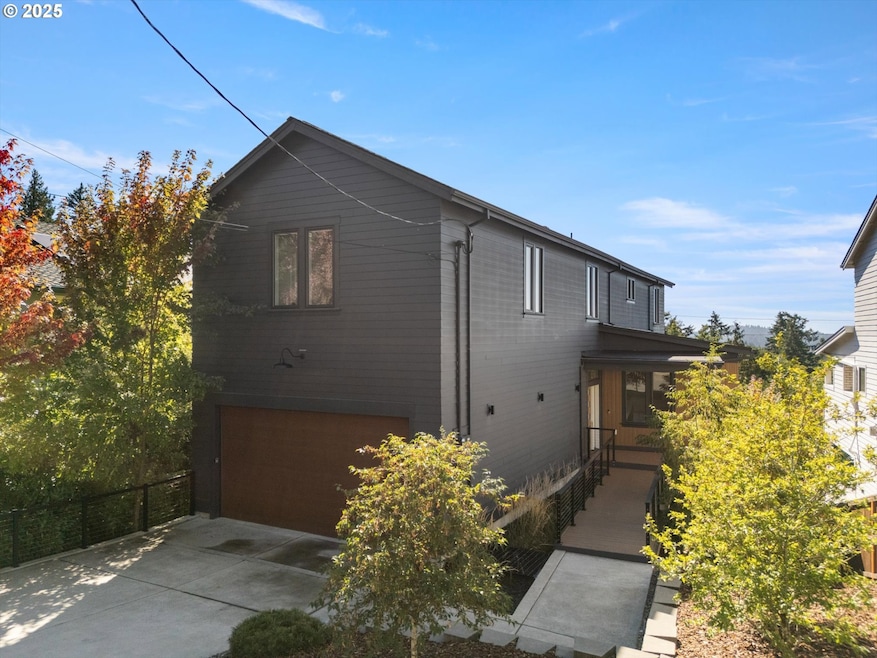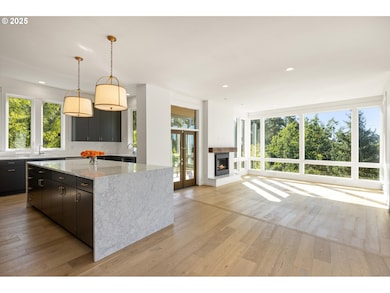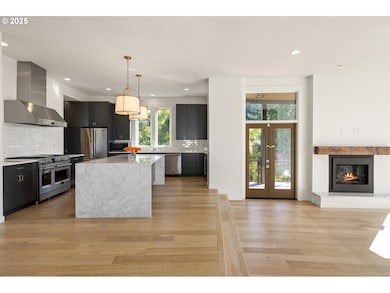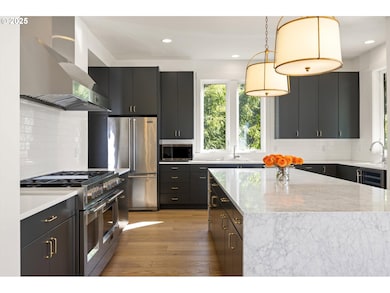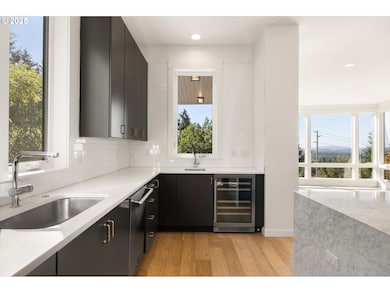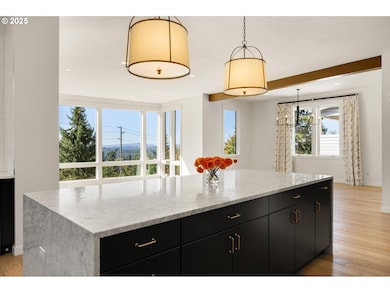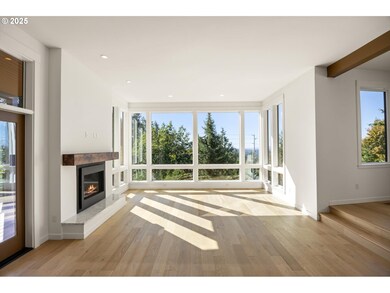3718 SW Hillside Dr Portland, OR 97221
Bridlemile NeighborhoodEstimated payment $10,046/month
Highlights
- Heated Floors
- Viking Appliances
- Contemporary Architecture
- Bridlemile Elementary School Rated A-
- Covered Deck
- Valley View
About This Home
Tucked into the SW Hills, this modern home was designed to embrace light, space, and sweeping south-facing views. Built in 2019, its clean, contemporary architecture spans 4,437 sq ft with an effortless sense of balance and flow. Expansive windows flood the open main level with natural light, connecting a statement kitchen featuring a 6-burner Fulgor Milano cooktop and range, Viking appliances, and an oversized quartz island with eat-bar to a covered deck and dual-sided fireplace for sublime evenings enjoying the valley view both inside and out. Upstairs, vaulted ceilings with exposed beams feel warm and spacious, and the primary suite retreat offers a spa-inspired bath with heated floors, a soaking tub and walk-in shower. The lower level ties the whole package together with an epic bonus room, wet bar, and second covered deck - a perfect space for rumpus and lively entertaining. Located steps from St. Thomas More and minutes to the 4T Trail, this home is situated on Portland’s iconic trail network where you can walk to the Zoo, hike to Council Crest, or run Fairmount among Olympians. Thoughtful design, premium finishes, and meticulous care make this a standout example of modern living in the West Hills.
Home Details
Home Type
- Single Family
Est. Annual Taxes
- $16,188
Year Built
- Built in 2019
Lot Details
- 5,662 Sq Ft Lot
- Private Yard
Parking
- 2 Car Attached Garage
- Driveway
- On-Street Parking
Home Design
- Contemporary Architecture
- Modern Architecture
- Shingle Roof
- Composition Roof
- Cement Siding
- Concrete Perimeter Foundation
Interior Spaces
- 4,437 Sq Ft Home
- 3-Story Property
- Beamed Ceilings
- Vaulted Ceiling
- Skylights
- Gas Fireplace
- Family Room
- Living Room
- Dining Room
- Den
- Valley Views
- Laundry Room
Kitchen
- Built-In Range
- Range Hood
- Dishwasher
- Wine Cooler
- Viking Appliances
- Stainless Steel Appliances
- Kitchen Island
- Quartz Countertops
Flooring
- Wood
- Heated Floors
Bedrooms and Bathrooms
- 4 Bedrooms
- Soaking Tub
Outdoor Features
- Covered Deck
- Outdoor Fireplace
Schools
- Bridlemile Elementary School
- Robert Gray Middle School
- Ida B Wells High School
Utilities
- Forced Air Heating and Cooling System
- Heating System Uses Gas
Community Details
- No Home Owners Association
- Sw Hills/Bridlemile Subdivision
Listing and Financial Details
- Assessor Parcel Number R291273
Map
Home Values in the Area
Average Home Value in this Area
Tax History
| Year | Tax Paid | Tax Assessment Tax Assessment Total Assessment is a certain percentage of the fair market value that is determined by local assessors to be the total taxable value of land and additions on the property. | Land | Improvement |
|---|---|---|---|---|
| 2025 | $16,791 | $623,750 | -- | -- |
| 2024 | $16,188 | $605,590 | -- | -- |
| 2023 | $15,565 | $587,960 | $0 | $0 |
| 2022 | $15,228 | $570,840 | $0 | $0 |
| 2021 | $14,971 | $554,220 | $0 | $0 |
| 2020 | $13,733 | $538,082 | $0 | $0 |
| 2019 | $7,348 | $290,213 | $0 | $0 |
| 2018 | $4,780 | $188,820 | $0 | $0 |
| 2017 | $4,581 | $183,330 | $0 | $0 |
| 2016 | $4,193 | $178,040 | $0 | $0 |
| 2015 | $4,083 | $172,860 | $0 | $0 |
| 2014 | $4,022 | $167,830 | $0 | $0 |
Property History
| Date | Event | Price | List to Sale | Price per Sq Ft | Prior Sale |
|---|---|---|---|---|---|
| 10/10/2025 10/10/25 | For Sale | $1,650,000 | +26.9% | $372 / Sq Ft | |
| 02/26/2020 02/26/20 | Sold | $1,300,000 | -2.6% | $292 / Sq Ft | View Prior Sale |
| 01/23/2020 01/23/20 | Pending | -- | -- | -- | |
| 10/03/2019 10/03/19 | For Sale | $1,334,999 | -- | $300 / Sq Ft |
Purchase History
| Date | Type | Sale Price | Title Company |
|---|---|---|---|
| Warranty Deed | $1,300,000 | First American | |
| Warranty Deed | $250,000 | Stewart Title |
Mortgage History
| Date | Status | Loan Amount | Loan Type |
|---|---|---|---|
| Open | $1,040,000 | New Conventional | |
| Previous Owner | $220,000 | Commercial |
Source: Regional Multiple Listing Service (RMLS)
MLS Number: 718277359
APN: R291273
- 3040 SW 36th Ave
- 3440 SW Doschview Ct
- 4043 SW Westdale Dr
- 3620 SW Dosch Rd
- 3450 SW 44th Ave
- 4300 SW Hewett Blvd
- 3800 SW Humphrey Blvd
- 3415 SW Brentwood Dr
- 3333 SW Heather Ln
- 4410 SW Hewett Blvd
- 4191 SW Greenleaf Dr
- 3332 SW Fairmount Ln
- 3840 SW Martins Ln
- 4311 SW Greenleaf Dr
- 2608 SW Fairmount Blvd
- 2844 SW Hillsboro St
- 3921 SW Chesapeak Ave
- 3306 SW Fairmount Blvd
- 2801 SW Hillsboro St
- 3644 SW 48th Place
- 3609 SW 38th Ave
- 3590 SW Patton Rd
- 2744 SW Sherwood Dr
- 1311 SW Gibbs St
- 3225 SW 12th Ave Unit 2
- 4660 SW Fairvale Ct
- 3158 SW 12th Ave Unit A406.1408484
- 3158 SW 12th Ave Unit A306.1408480
- 3158 SW 12th Ave Unit A506.1408481
- 3158 SW 12th Ave Unit A307.1408482
- 3158 SW 12th Ave Unit A508.1408483
- 3158 SW 12th Ave Unit 1-507.1403378
- 3158 SW 12th Ave Unit 2-407.1403375
- 3158 SW 12th Ave Unit 1-207.1403376
- 3158 SW 12th Ave Unit 1-402.1403377
- 3158 SW 12th Ave
- 3521-1019 SW 10th Ave Unit 1013
- 1001 SW Woods St Unit 8
- 3736 SW 10th Ave Unit 1
- 3010 SW 10th Ave
