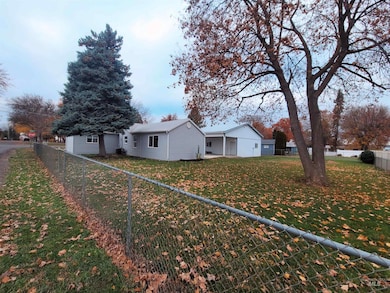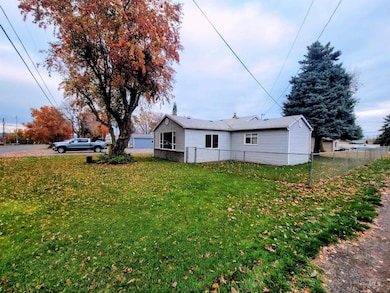3719 16th St Lewiston, ID 83501
Estimated payment $2,370/month
Highlights
- Wood Flooring
- Corner Lot
- 2 Car Detached Garage
- Loft
- Breakfast Area or Nook
- 1-Story Property
About This Home
Step into classic charm with this well-maintained 3-bedroom 1-level home offering timeless character paired with thoughtful modern updates. Located on a desirable spacious corner lot directly across from Hereth park. This property delivers comfort, convenience, and room to spread out. Beautiful hardwood floors flows throughout the home, adding richness and character to the rooms. The inviting kitchen blends modern style with classic appeal, featuring updated cabinetry, farm-style sink, backsplash, breakfast nook and stainless appliances. Beautiful updated bathroom nice vanity and easy access shower stall. A standout feature of this property is the detached shop/garage combination that provides excellent space for hobbies, storage, projects, and parking. Plenty of room for RV, boat, or additional vehicles. Nice fenced yard and large partially covered patio. Hot water heater, heating and A.C. units were newly installed in 2024. A must see in a super location!
Listing Agent
Assist 2 Sell Discovery Real Estate Brokerage Phone: 208-798-7822 Listed on: 11/17/2025
Home Details
Home Type
- Single Family
Est. Annual Taxes
- $4,025
Year Built
- Built in 1947
Lot Details
- 0.38 Acre Lot
- Lot Dimensions are 134.97x121.85
- Partially Fenced Property
- Aluminum or Metal Fence
- Corner Lot
- Sprinkler System
Parking
- 2 Car Detached Garage
Home Design
- Frame Construction
- Composition Roof
- Vinyl Siding
Interior Spaces
- 1,544 Sq Ft Home
- 1-Story Property
- Family Room
- Loft
Kitchen
- Breakfast Area or Nook
- Oven or Range
- Microwave
- Dishwasher
Flooring
- Wood
- Carpet
- Laminate
Bedrooms and Bathrooms
- 3 Main Level Bedrooms
- 1 Bathroom
Outdoor Features
- Shop
Schools
- Orchards Elementary School
- Sacajawea Middle School
- Lewiston High School
Utilities
- Forced Air Heating and Cooling System
- Heating System Uses Natural Gas
- Gas Water Heater
Listing and Financial Details
- Assessor Parcel Number RPL00650040070
Map
Tax History
| Year | Tax Paid | Tax Assessment Tax Assessment Total Assessment is a certain percentage of the fair market value that is determined by local assessors to be the total taxable value of land and additions on the property. | Land | Improvement |
|---|---|---|---|---|
| 2025 | $3,655 | $401,503 | $69,750 | $331,753 |
| 2024 | $30 | $338,519 | $66,000 | $272,519 |
| 2023 | $2,862 | $341,722 | $64,000 | $277,722 |
| 2022 | $3,493 | $327,043 | $55,500 | $271,543 |
| 2021 | $2,617 | $253,660 | $51,500 | $202,160 |
| 2020 | $2,154 | $205,066 | $42,750 | $162,316 |
| 2019 | $2,041 | $181,710 | $42,750 | $138,960 |
| 2018 | $2,051 | $181,033 | $40,700 | $140,333 |
| 2017 | $1,727 | $0 | $0 | $0 |
| 2016 | $1,727 | $0 | $0 | $0 |
| 2015 | $1,723 | $0 | $0 | $0 |
| 2014 | $1,613 | $156,701 | $37,000 | $119,701 |
Property History
| Date | Event | Price | List to Sale | Price per Sq Ft | Prior Sale |
|---|---|---|---|---|---|
| 02/13/2026 02/13/26 | Pending | -- | -- | -- | |
| 12/17/2025 12/17/25 | Price Changed | $395,000 | -1.0% | $256 / Sq Ft | |
| 11/17/2025 11/17/25 | For Sale | $399,000 | +90.9% | $258 / Sq Ft | |
| 04/12/2017 04/12/17 | Sold | -- | -- | -- | View Prior Sale |
| 03/20/2017 03/20/17 | For Sale | $209,000 | -- | $138 / Sq Ft | |
| 03/16/2017 03/16/17 | Pending | -- | -- | -- |
Purchase History
| Date | Type | Sale Price | Title Company |
|---|---|---|---|
| Warranty Deed | -- | Alliance Title |
Source: Intermountain MLS
MLS Number: 98967847
APN: RPL00650040070
Ask me questions while you tour the home.







