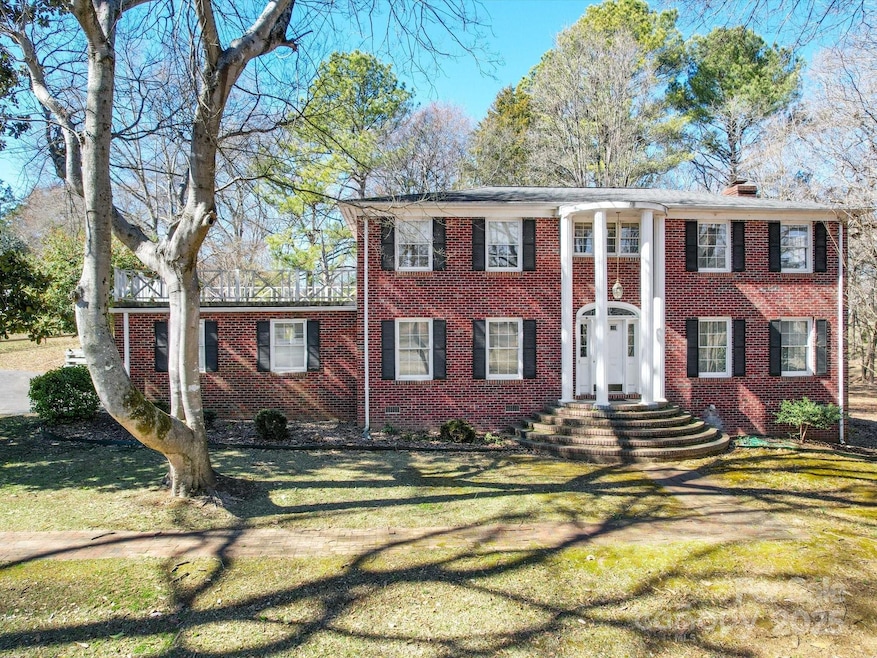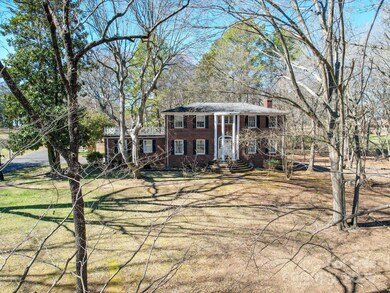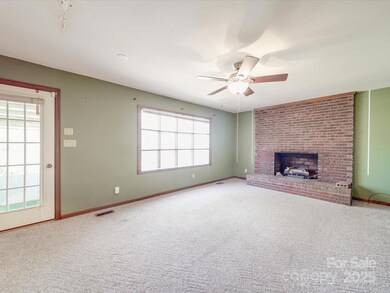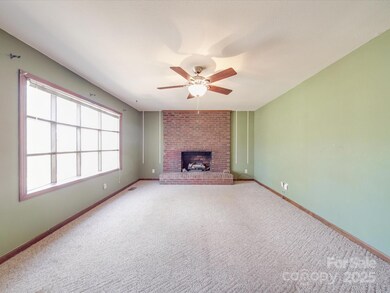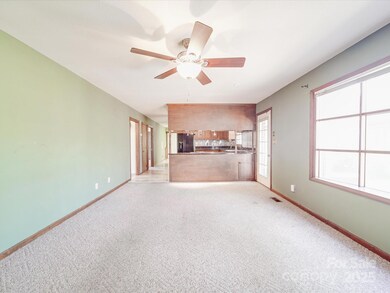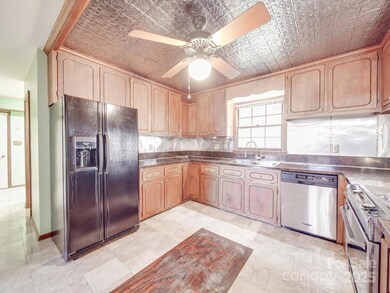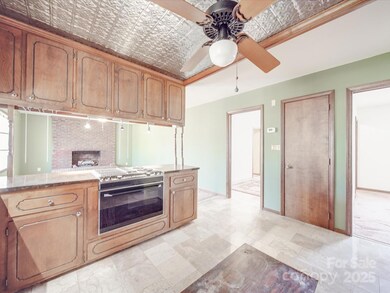
3719 Amarillo Dr SW Concord, NC 28027
Highlights
- Wooded Lot
- Marble Flooring
- Screened Porch
- Pitts School Road Elementary School Rated A-
- Traditional Architecture
- 2 Car Attached Garage
About This Home
As of April 2025Discover the potential of this spacious 4 bedroom, 3 bath home, nestled on a rare 1+ acre lot. A custom residence that provides an excellent foundation awaiting your personal touch. The main level features an open concept in the kitchen and living areas, a dining room, full bath, and a study/flex room. Upstairs, you will find 4 bedrooms, including the owner's suite with a private bath, laundry chute, & access to a relaxing outdoor terrace. Outside, enjoy the peaceful setting under the majestic hackberry trees or relax on the back screened patio. A 2-car side load garage adds convenience. Conveniently located for easy access to interstates, shopping, restaurants, and amenities. This home presents an opportunity that is simply too great to pass up. Easy conversion to 5 bedroom home with connection to city water/service. (Both available with tap-fee per city engineering department.) Priced to reflect the TLC required. CONFIRMED APPOINTMENT REQUIRED and SOLD AS-IS.
Last Agent to Sell the Property
Bestway Realty Brokerage Email: NathanCranford4@gmail.com License #274865 Listed on: 03/03/2025
Home Details
Home Type
- Single Family
Est. Annual Taxes
- $4,193
Year Built
- Built in 1982
Lot Details
- Lot Dimensions are 160x325x32x155x308
- Wooded Lot
- Property is zoned RL
HOA Fees
- $2 Monthly HOA Fees
Parking
- 2 Car Attached Garage
- Garage Door Opener
- Driveway
Home Design
- Traditional Architecture
- Metal Roof
- Four Sided Brick Exterior Elevation
Interior Spaces
- 2-Story Property
- Wired For Data
- Ceiling Fan
- Propane Fireplace
- Pocket Doors
- Entrance Foyer
- Screened Porch
- Crawl Space
Kitchen
- Electric Range
- Warming Drawer
- Dishwasher
- Disposal
Flooring
- Marble
- Tile
Bedrooms and Bathrooms
- 4 Bedrooms
- 3 Full Bathrooms
- Garden Bath
Laundry
- Laundry Room
- Laundry Chute
- Washer and Electric Dryer Hookup
Outdoor Features
- Shed
Schools
- Pitts Elementary School
- Roberta Road Middle School
- Jay M. Robinson High School
Utilities
- Central Air
- Heat Pump System
- Underground Utilities
- Electric Water Heater
- Septic Tank
- Cable TV Available
Community Details
- Voluntary home owners association
- Carolando Subdivision
Listing and Financial Details
- Assessor Parcel Number 5508-89-0803-0000
Ownership History
Purchase Details
Home Financials for this Owner
Home Financials are based on the most recent Mortgage that was taken out on this home.Purchase Details
Similar Homes in Concord, NC
Home Values in the Area
Average Home Value in this Area
Purchase History
| Date | Type | Sale Price | Title Company |
|---|---|---|---|
| Warranty Deed | $407,000 | Tryon Title | |
| Warranty Deed | $12,000 | -- |
Mortgage History
| Date | Status | Loan Amount | Loan Type |
|---|---|---|---|
| Open | $367,317 | New Conventional |
Property History
| Date | Event | Price | Change | Sq Ft Price |
|---|---|---|---|---|
| 04/29/2025 04/29/25 | Sold | $407,000 | -4.2% | $163 / Sq Ft |
| 03/19/2025 03/19/25 | Price Changed | $424,900 | -3.4% | $170 / Sq Ft |
| 03/03/2025 03/03/25 | For Sale | $440,000 | -- | $176 / Sq Ft |
Tax History Compared to Growth
Tax History
| Year | Tax Paid | Tax Assessment Tax Assessment Total Assessment is a certain percentage of the fair market value that is determined by local assessors to be the total taxable value of land and additions on the property. | Land | Improvement |
|---|---|---|---|---|
| 2024 | $4,193 | $420,960 | $90,000 | $330,960 |
| 2023 | $2,921 | $239,410 | $60,000 | $179,410 |
| 2022 | $2,921 | $239,410 | $60,000 | $179,410 |
| 2021 | $2,921 | $239,410 | $60,000 | $179,410 |
| 2020 | $2,921 | $239,410 | $60,000 | $179,410 |
| 2019 | $3,131 | $256,630 | $55,000 | $201,630 |
| 2018 | $3,080 | $256,630 | $55,000 | $201,630 |
| 2017 | $3,028 | $256,630 | $55,000 | $201,630 |
| 2016 | $1,796 | $243,600 | $55,000 | $188,600 |
| 2015 | $2,874 | $243,600 | $55,000 | $188,600 |
| 2014 | $2,874 | $243,600 | $55,000 | $188,600 |
Agents Affiliated with this Home
-
N
Seller's Agent in 2025
Nathan Cranford
Bestway Realty
-
M
Buyer's Agent in 2025
Martha Mendoza Borgese
ERA Live Moore
Map
Source: Canopy MLS (Canopy Realtor® Association)
MLS Number: 4223589
APN: 5508-89-0803-0000
- 4210 Wrangler Dr SW
- 4319 Artdale Rd SW Unit 23
- 3815 Glen Haven Dr SW
- 5366 Hardister Place
- 355 Pulaski Dr SW
- 3500 Cedar Springs Dr SW
- 3898 Longwood Dr SW
- 4562 Lanstone Ct SW
- 4532 Lanstone Ct SW
- 4823 Morris Glen Dr
- 4349 Roberta Rd
- 4630 Roberta Rd
- 4271 Millet St SW
- 4266 Barley St SW
- 3333 Roberta Rd
- 4928 Wheat Dr SW
- 4915 Juniper Grove Ct SW
- 4104 Pebblebrook Cir SW
- 4119 Pebblebrook Cir SW
- 3530 Alister Ave SW
