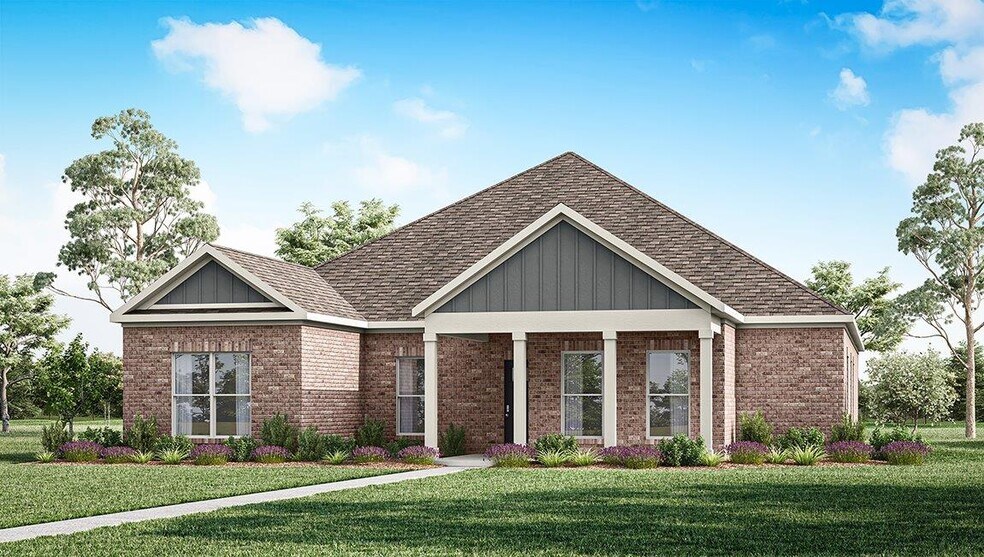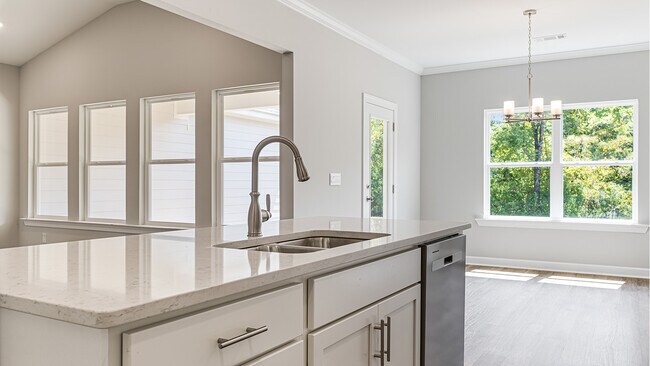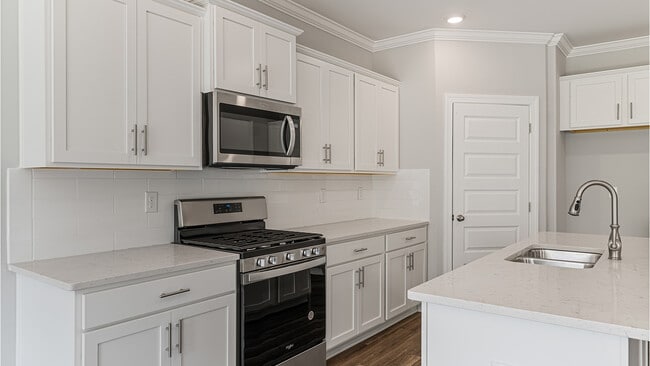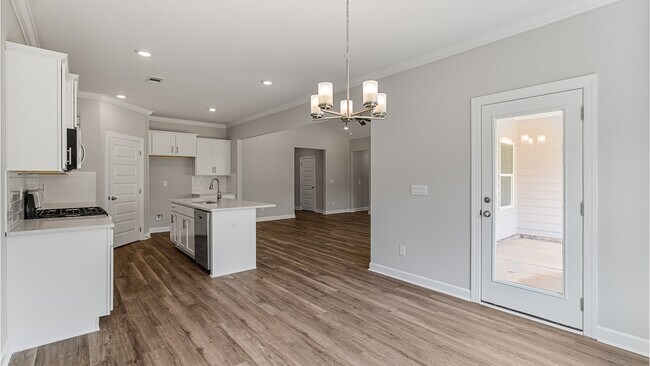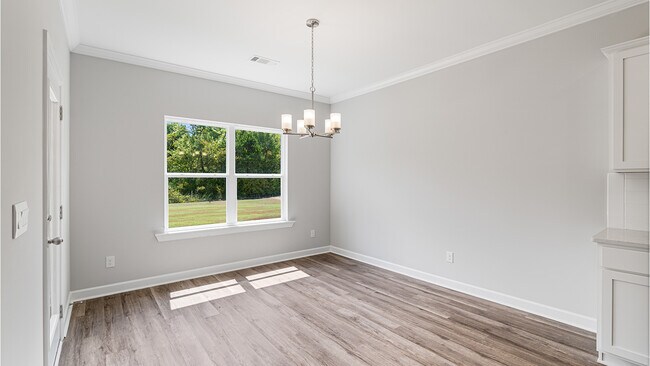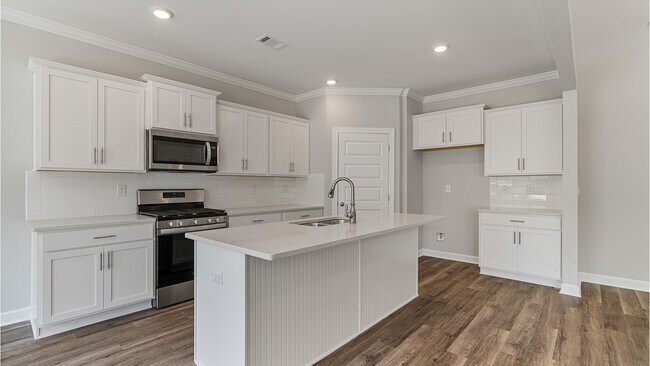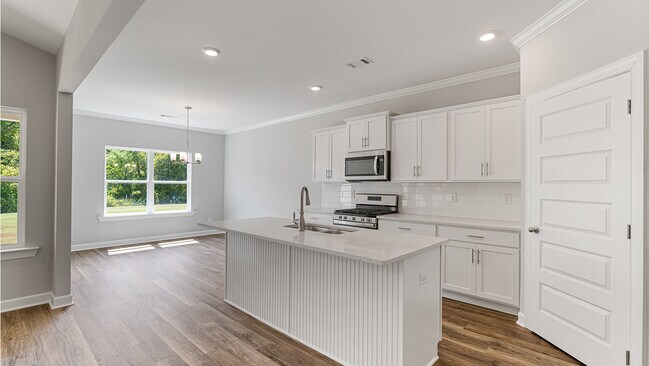
Estimated payment $2,304/month
Highlights
- New Construction
- Laundry Room
- 1-Story Property
- Soaking Tub
- Greenbelt
About This Home
Welcome to 3719 Donigle Park Montgomery, AL 36106 in our Windsor Hill Community.The spacious Campbell offers 3 bedrooms and 2.5 bathrooms in 2,183 square feet – all on one level. The chef-inspired kitchen has an oversized breakfast island and a large pantry, then opens onto a casual dining area and spacious living room. The expansive Bedroom One features a luxurious bathroom with soaking garden tub, separate shower, double vanities, water closet and oversized walk-in closet. The additional 3 bedrooms all offer generous closets, a flex room and a walk-in laundry room completes the plan. Quality materials and workmanship throughout, with superior attention to detail, plus a one-year builders warranty. Your new home also includes our smart home technology package! A D.R. Horton Smart Home is equipped with technology that includes the following: a Z-Wave programmable thermostat manufactured by Honeywell; a Z-Wave door lock manufactured by Kwikset; a Z-Wave wireless switch manufactured by Eaton Corporation; a Qolsys, Inc. touchscreen Smart Home control device; an automation platform from Alarm.com; a SkyBell video doorbell; an Amazon Echo Dot.* Talk to a New Home Sales Agent for detail
Home Details
Home Type
- Single Family
Parking
- 2 Car Garage
Home Design
- New Construction
Interior Spaces
- 1-Story Property
- Laundry Room
Bedrooms and Bathrooms
- 3 Bedrooms
- Soaking Tub
Community Details
- Property has a Home Owners Association
- Greenbelt
Map
Other Move In Ready Homes in Windsor Hill
About the Builder
- Windsor Hill
- 4013 Raffles Dr
- 4017 Raffles Dr
- 3101 Corwin Dr
- 3141 Corwin Dr Unit 4230
- 0 Carmichael Rd Unit 548049
- 0 Carmichael Rd Unit 7674200
- 3401 Beck Close
- 4642 Turfway Park
- 4613 Turfway Park Turfway Park
- 446 Nottingham Ct
- 4735 Woodmere Blvd
- Somerhill
- 2143 Rosemont Dr
- 2316 Carter Hill Rd
- 2734 Woodley Rd
- 0 Watson Cir
- 0000 Woodmere Blvd
- 5700 Woodmere Blvd
- 3581 Lockwood Ln
