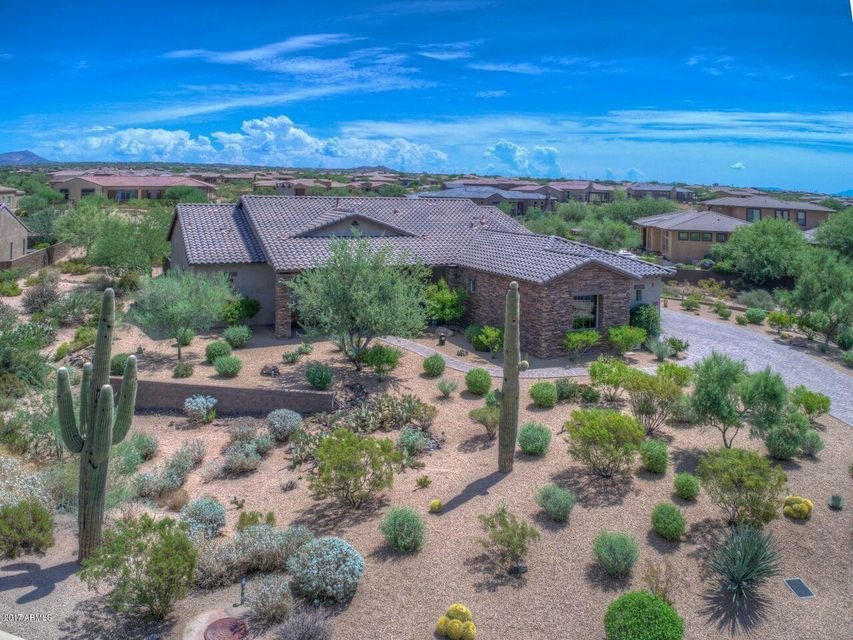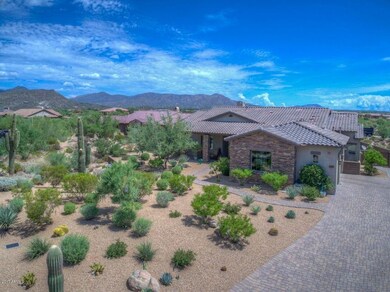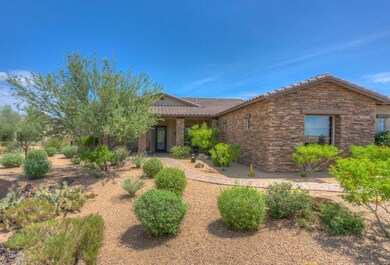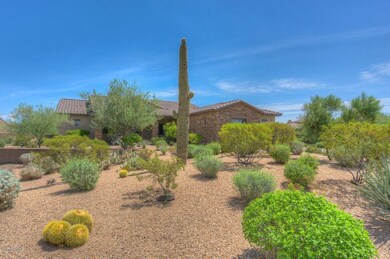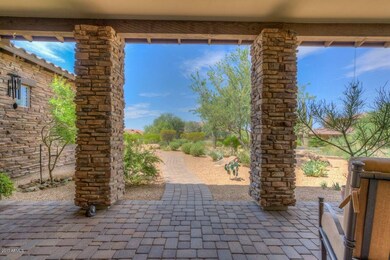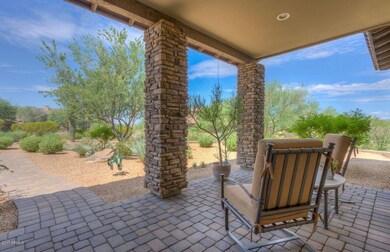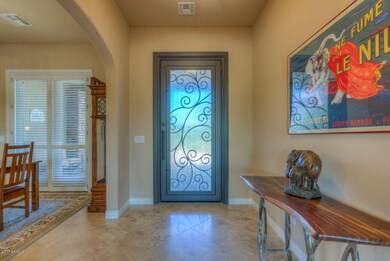
37199 N 97th Way Scottsdale, AZ 85262
Highlights
- RV Gated
- Gated Community
- Granite Countertops
- Black Mountain Elementary School Rated A-
- Mountain View
- Private Yard
About This Home
As of February 2021Pristine Executive Retreat in gated No. Scottsdale Mirabel Village! Orig owners lovingly maintain this 'Energy Certified' home! Set amidst the splendor of the area's scenic beauty, this semi-custom home features Cachet's highly sought Open Concept split floor plan. Be impressed upon arrival with the custom iron entry door. Many upgrades t/o incl extensive stone flooring, 4-inch molding, soothing neutral coloring, tall ceilings, custom blinds & plantation shutters, stainless upgraded built-in appliances, slab granite counters, spacious rooms, central vac, CA Closet Systems in closets & pantry, seamless shower, epoxy garage flooring, b/i cabinets & more. Backyard retreat offers beautiful desert landscaping, extended paver patio & synthetic grass for greenery without the work. Model-like!
Last Agent to Sell the Property
Russ Lyon Sotheby's International Realty Brokerage Email: julie@scottsdaleareaproperties.com License #BR533394000 Listed on: 07/28/2017

Co-Listed By
HomeSmart Brokerage Email: julie@scottsdaleareaproperties.com License #SA654667000
Home Details
Home Type
- Single Family
Est. Annual Taxes
- $2,685
Year Built
- Built in 2012
Lot Details
- 0.86 Acre Lot
- Private Streets
- Desert faces the front and back of the property
- Block Wall Fence
- Artificial Turf
- Front and Back Yard Sprinklers
- Sprinklers on Timer
- Private Yard
HOA Fees
- $75 Monthly HOA Fees
Parking
- 3 Car Direct Access Garage
- 4 Open Parking Spaces
- Side or Rear Entrance to Parking
- Garage Door Opener
- RV Gated
Home Design
- Wood Frame Construction
- Tile Roof
- Stone Exterior Construction
- Stucco
Interior Spaces
- 2,820 Sq Ft Home
- 1-Story Property
- Central Vacuum
- Ceiling height of 9 feet or more
- Ceiling Fan
- Gas Fireplace
- Double Pane Windows
- ENERGY STAR Qualified Windows
- Family Room with Fireplace
- Mountain Views
Kitchen
- Eat-In Kitchen
- Breakfast Bar
- Gas Cooktop
- Built-In Microwave
- Kitchen Island
- Granite Countertops
Flooring
- Carpet
- Stone
- Tile
Bedrooms and Bathrooms
- 3 Bedrooms
- Primary Bathroom is a Full Bathroom
- 2.5 Bathrooms
- Dual Vanity Sinks in Primary Bathroom
- Bathtub With Separate Shower Stall
Home Security
- Security System Owned
- Fire Sprinkler System
Schools
- Black Mountain Elementary School
- Sonoran Trails Middle School
- Cactus Shadows High School
Utilities
- Refrigerated Cooling System
- Zoned Heating
- Heating System Uses Natural Gas
- Water Softener
- High Speed Internet
- Cable TV Available
Additional Features
- No Interior Steps
- Covered Patio or Porch
Listing and Financial Details
- Tax Lot 37
- Assessor Parcel Number 219-62-254
Community Details
Overview
- Association fees include ground maintenance, street maintenance
- Ogden Re Association, Phone Number (480) 396-4567
- Built by Cachet
- Mirabel Village 15 Subdivision
Security
- Gated Community
Ownership History
Purchase Details
Home Financials for this Owner
Home Financials are based on the most recent Mortgage that was taken out on this home.Purchase Details
Home Financials for this Owner
Home Financials are based on the most recent Mortgage that was taken out on this home.Purchase Details
Purchase Details
Home Financials for this Owner
Home Financials are based on the most recent Mortgage that was taken out on this home.Purchase Details
Purchase Details
Similar Homes in Scottsdale, AZ
Home Values in the Area
Average Home Value in this Area
Purchase History
| Date | Type | Sale Price | Title Company |
|---|---|---|---|
| Warranty Deed | $865,000 | Arizona Premier Title Llc | |
| Warranty Deed | $649,900 | First American Title Insuran | |
| Interfamily Deed Transfer | -- | None Available | |
| Special Warranty Deed | $518,972 | Stewart Title & Trust Of Pho | |
| Cash Sale Deed | $1,255,200 | First American Title | |
| Special Warranty Deed | $6,875,000 | Fidelity National Title |
Mortgage History
| Date | Status | Loan Amount | Loan Type |
|---|---|---|---|
| Previous Owner | $308,972 | New Conventional |
Property History
| Date | Event | Price | Change | Sq Ft Price |
|---|---|---|---|---|
| 02/01/2021 02/01/21 | Sold | $865,000 | 0.0% | $307 / Sq Ft |
| 12/30/2020 12/30/20 | Pending | -- | -- | -- |
| 12/28/2020 12/28/20 | For Sale | $865,000 | +33.1% | $307 / Sq Ft |
| 08/31/2017 08/31/17 | Sold | $649,900 | 0.0% | $230 / Sq Ft |
| 07/31/2017 07/31/17 | Pending | -- | -- | -- |
| 07/28/2017 07/28/17 | For Sale | $649,900 | +25.2% | $230 / Sq Ft |
| 06/28/2012 06/28/12 | Sold | $518,972 | -1.1% | $184 / Sq Ft |
| 06/07/2012 06/07/12 | Pending | -- | -- | -- |
| 04/24/2012 04/24/12 | Price Changed | $524,900 | +0.9% | $186 / Sq Ft |
| 03/28/2012 03/28/12 | For Sale | $520,000 | -- | $184 / Sq Ft |
Tax History Compared to Growth
Tax History
| Year | Tax Paid | Tax Assessment Tax Assessment Total Assessment is a certain percentage of the fair market value that is determined by local assessors to be the total taxable value of land and additions on the property. | Land | Improvement |
|---|---|---|---|---|
| 2025 | $2,733 | $58,527 | -- | -- |
| 2024 | $2,639 | $55,740 | -- | -- |
| 2023 | $2,639 | $96,520 | $19,300 | $77,220 |
| 2022 | $2,743 | $60,500 | $12,100 | $48,400 |
| 2021 | $3,047 | $58,670 | $11,730 | $46,940 |
| 2020 | $2,998 | $53,080 | $10,610 | $42,470 |
| 2019 | $2,902 | $52,930 | $10,580 | $42,350 |
| 2018 | $2,816 | $52,610 | $10,520 | $42,090 |
| 2017 | $2,701 | $51,130 | $10,220 | $40,910 |
| 2016 | $2,685 | $49,400 | $9,880 | $39,520 |
| 2015 | $2,553 | $43,860 | $8,770 | $35,090 |
Agents Affiliated with this Home
-
Trisha Junion

Seller's Agent in 2021
Trisha Junion
Russ Lyon Sotheby's International Realty
(602) 321-3677
36 Total Sales
-
Michael Junion

Seller Co-Listing Agent in 2021
Michael Junion
Russ Lyon Sotheby's International Realty
(480) 861-0616
37 Total Sales
-
Julie Antunes

Seller's Agent in 2017
Julie Antunes
Russ Lyon Sotheby's International Realty
(480) 225-0007
54 Total Sales
-
Lisa Nocella

Seller Co-Listing Agent in 2017
Lisa Nocella
HomeSmart
(480) 662-9959
39 Total Sales
-
S
Seller's Agent in 2012
Susan Goodrich
Cachet Development, Inc.
Map
Source: Arizona Regional Multiple Listing Service (ARMLS)
MLS Number: 5639335
APN: 219-62-254
- 37342 N 97th Way Unit 54
- 36832 Wild Flower Rd
- 9821 E Sundance Trail
- 9940 E Aleka Way
- 36896 N 101st St Unit 327
- 10119 E Winter Sun Dr
- 37870 N 98th Place
- 9950 E Sundance Trail
- 37661 N 94th St
- 9802 E Hidden Valley Rd
- Lot 47 Wild Flower Rd Unit 47
- 9753 E Suncrest Rd
- 9775 E Hidden Valley Rd
- 9784 E Miramonte Dr
- 9467 E Sundance Trail
- 9555 E Celestial Dr
- 9894 E Miramonte Dr
- 9621 E Horizon Dr Unit 6
- 0 N Cave Creek Rd
- 9302 E Andora Hills Dr Unit 94
