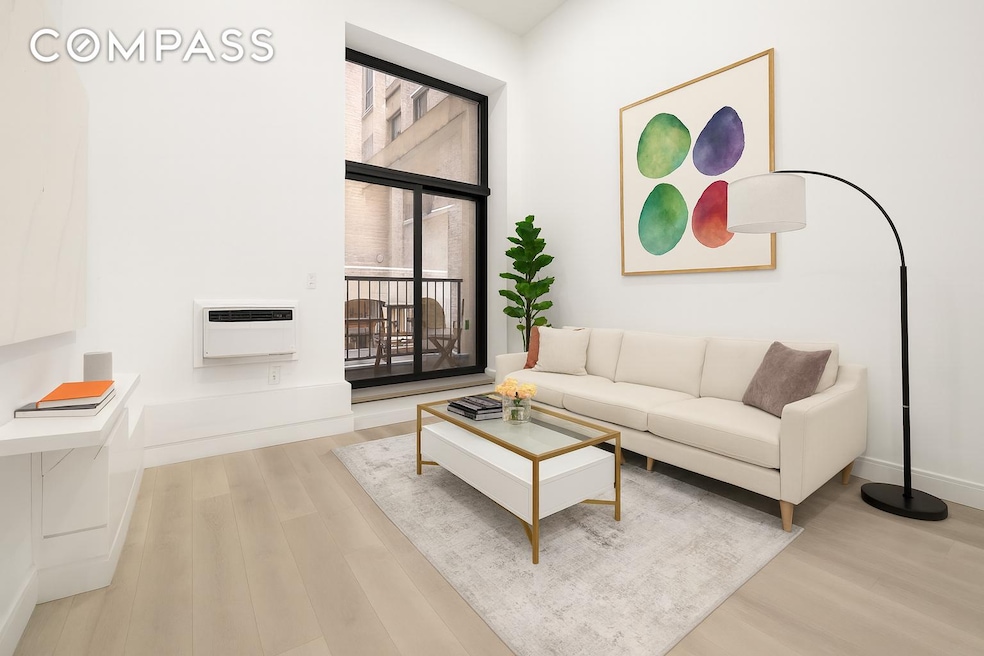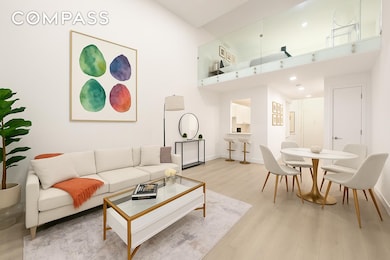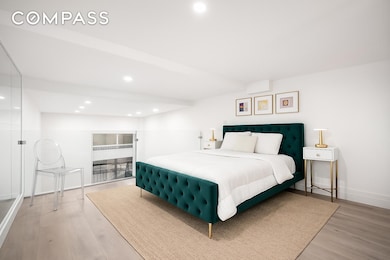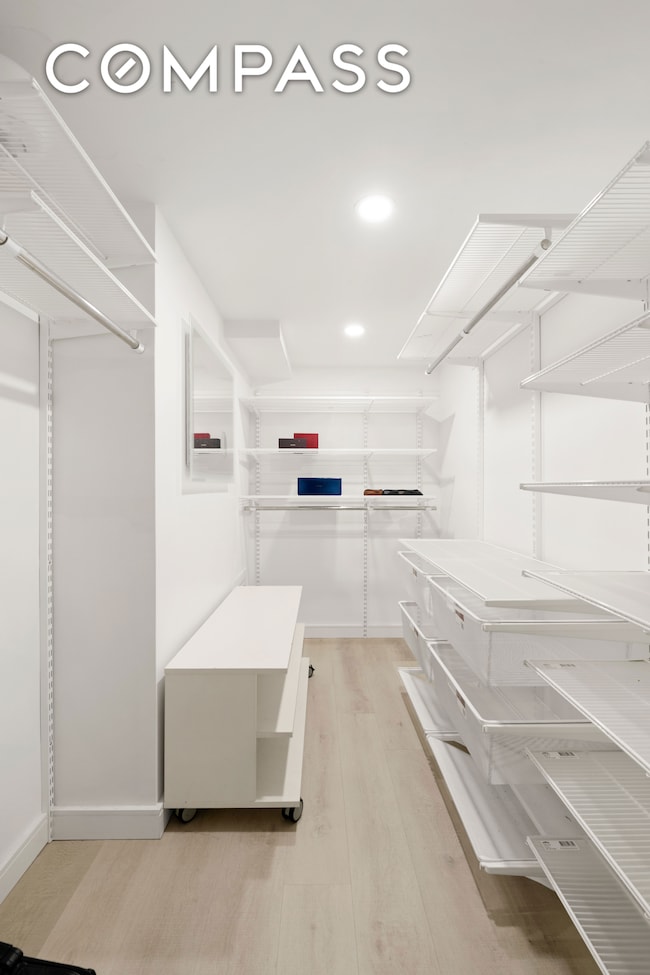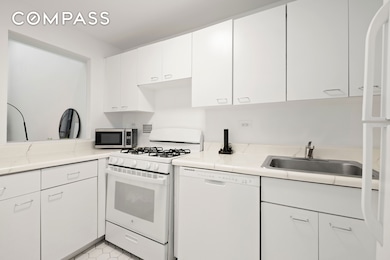372 5th Ave, Unit 2 Floor 2 New York, NY 10018
Garment District NeighborhoodHighlights
- Doorman
- 5-minute walk to 34 Street-Herald Square
- City View
- Clinton School Rated A
- Rooftop Deck
- 3-minute walk to Tilden Park
About This Home
"Welcome to Residence 2N at 372 Fifth Avenue an authentic loft located in the very heart of Manhattan. Upon entering, you re greeted by soaring 15-foot ceilings that immediately impress, filling the home with volume, openness, and natural light characteristic of true loft living. The expansive living area provides ample space for both entertaining and everyday relaxation, while the pass-through kitchen creates a seamless connection that makes hosting feel effortless. This versatile home features an illuminated staircase leading to a large sleeping loft with 6'3"" ceilings and an oversized walk in closet as well as a beautifully renovated bath with luxurious rain shower and heated floors. The apartment is completed with abundant closet storage under the staircase including ample luggage storage and a separate pantry and a rare private balcony a true luxury in this central location. 372 Fifth Avenue is a full-service cooperative featuring a 24-hour doorman, live-in superintendent, laundry on every floor, and a residents roof deck with sweeping city views. Ideally positioned at the crossroads of Midtown South, NoMad, and Murray Hill, the building is moments from Madison Square Park, Bryant Park, Grand Central Terminal, and the new Amazon offices at the landmark Lord & Taylor building. Multiple subway lines, Fifth Avenue shopping, Eataly, Whole Foods, and an endless array of dining and cultural attractions are right outside your door. With its dramatic ceiling height, flexible layout, and unbeatable location, Apartment 2N offers a rare opportunity to own a true loft in one of Manhattan s most vibrant neighborhoods. Tenant is responsible for the following fees: Credit Check Fee: $165 per applicant Dog Fee (if applicable): $250/year Cat Fee (if applicable): $100/year Move in Deposit: $250 Move in Fee: $250 App Admin fee: 5% of Total"
Property Details
Home Type
- Co-Op
Year Built
- 1928
Property Views
Bedrooms and Bathrooms
- 1 Bedroom
- Walk-In Closet
- 1 Full Bathroom
Outdoor Features
- Rooftop Deck
- Terrace
Listing and Financial Details
- 12-Month Minimum Lease Term
Community Details
Overview
- Midtown West Community
Amenities
- Doorman
- Laundry Facilities
- Elevator
Pet Policy
- Pets Allowed
Map
About This Building
Property History
| Date | Event | Price | List to Sale | Price per Sq Ft | Prior Sale |
|---|---|---|---|---|---|
| 12/08/2025 12/08/25 | For Rent | $3,975 | 0.0% | -- | |
| 12/08/2025 12/08/25 | Off Market | $3,975 | -- | -- | |
| 11/19/2025 11/19/25 | For Rent | $3,975 | +6.0% | -- | |
| 04/20/2022 04/20/22 | Off Market | $3,750 | -- | -- | |
| 11/30/2021 11/30/21 | Sold | $530,000 | -46.2% | $964 / Sq Ft | View Prior Sale |
| 11/08/2021 11/08/21 | Sold | $985,000 | +79.1% | $821 / Sq Ft | View Prior Sale |
| 10/31/2021 10/31/21 | Pending | -- | -- | -- | |
| 10/09/2021 10/09/21 | Pending | -- | -- | -- | |
| 09/09/2021 09/09/21 | For Sale | $550,000 | -44.4% | $1,000 / Sq Ft | |
| 08/12/2021 08/12/21 | Sold | $990,000 | 0.0% | $1,100 / Sq Ft | View Prior Sale |
| 06/14/2021 06/14/21 | For Sale | $990,000 | 0.0% | $825 / Sq Ft | |
| 04/29/2021 04/29/21 | Pending | -- | -- | -- | |
| 04/09/2021 04/09/21 | For Sale | $990,000 | 0.0% | $1,100 / Sq Ft | |
| 06/07/2019 06/07/19 | Rented | -- | -- | -- | |
| 06/07/2019 06/07/19 | Rented | $3,750 | 0.0% | -- | |
| 05/08/2019 05/08/19 | Under Contract | -- | -- | -- | |
| 03/15/2019 03/15/19 | For Rent | $3,750 | 0.0% | -- | |
| 11/08/2018 11/08/18 | Sold | $995,000 | 0.0% | -- | View Prior Sale |
| 10/09/2018 10/09/18 | Pending | -- | -- | -- | |
| 06/06/2018 06/06/18 | For Sale | $995,000 | -- | -- |
Source: NY State MLS
MLS Number: 11609087
- 372 5th Ave Unit 8L
- 372 5th Ave Unit 9J
- 372 5th Ave Unit 5N
- 372 5th Ave Unit 7-L
- 372 5th Ave Unit 5L
- 400 5th Ave Unit 33-B
- 400 5th Ave Unit 51A
- 400 5th Ave Unit 43F
- 400 5th Ave Unit 34A
- 400 5th Ave Unit 37-C
- 400 5th Ave Unit 34-H
- 400 Fifth Ave Unit 42G
- 7 E 35th St Unit 2E
- 7 E 35th St Unit 14A
- 11 E 36th St Unit 903
- 220 Madison Ave Unit PH-C
- 220 Madison Ave Unit 8H
- 220 Madison Ave Unit 11 M
- 220 Madison Ave Unit 3M
- 211 Madison Ave Unit 5B
- 400 W 36th St Unit ID1323950P
- 15-17-17 E 36th St Unit ID1055230P
- 220 Madison Ave Unit 15D
- 211 Madison Ave
- 325 Fifth Ave
- 47 E 33rd St Unit FL14-ID1251684P
- 425 5th Ave Unit 41C
- 425 5th Ave Unit 47AB
- 49 E 34th St Unit FL10-ID1423
- 49 E 34th St Unit FL6-ID2038
- 325 5th Ave Unit 24B
- 50 W 34th St
- 172 Madison Ave
- 64B W 37th St Unit FL24-ID379046P
- 64B W 37th St Unit FL21-ID1224044P
- 42 W 33rd St Unit ID1363092P
- 42 W 33rd St Unit ID1268026P
- 42 W 33rd St Unit ID1363115P
- 980 6th Ave Unit FL4-ID1237437P
- 980 6th Ave Unit FL2-ID1285296P
