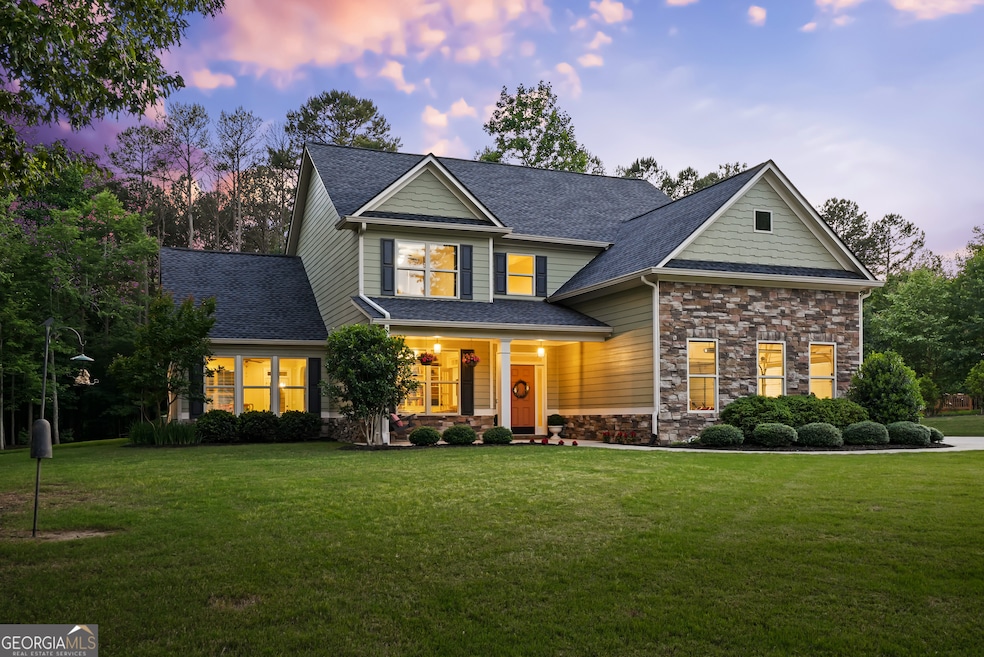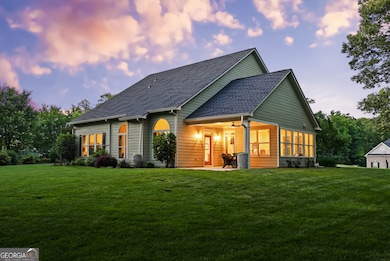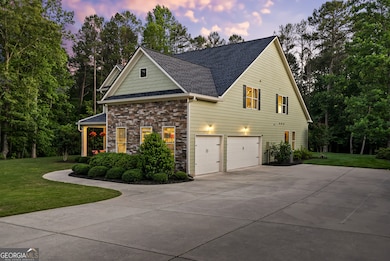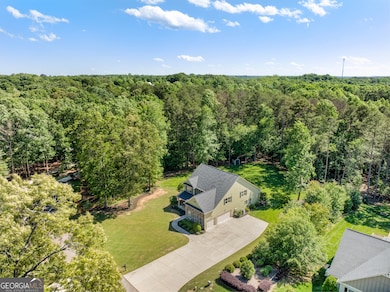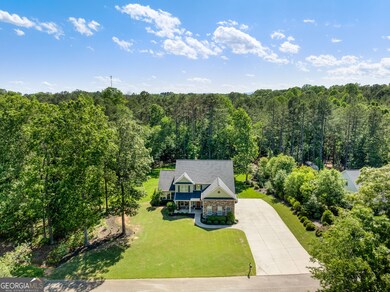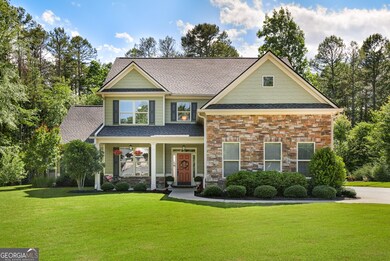372 Abbington Way Clarkesville, GA 30523
Estimated payment $3,634/month
Highlights
- Home Theater
- Craftsman Architecture
- Wooded Lot
- Clarkesville Elementary School Rated A-
- Private Lot
- Vaulted Ceiling
About This Home
4BD, 3.5BA, 3213sqft Traditional on 1.1 Level Acres with End of Road Privacy and 3-Stall Garage! Built in 2014 and updated with new sleek kitchen, new roof and gutter system, and new lawn and landscaping, this meticulously maintained home has everything you need and more! You'll love the comfort and efficiency of the open plan layout, the sunroom with dining area, and the upgraded finish that includes hardwoods, architectural windows, recessed lighting, built-ins, and stone and HardiePlank exterior. Updated entertainer's kitchen has quartz tops, quality stainless appliances including electric range and separate wall oven, tile backsplash, under cabinet lighting, and center island with bar seating. Vaulted living room has fireplace, perfect location for flat screen, and two banks of architectural windows letting in wonderful natural light. The oversized owners' suite is on the main and also has vaulted ceilings plus bath with dual vanities, soaking tub, separate tiled shower, and walk-in closet. An office/study with built-ins is located off of the two-story foyer and a laundry room, multiple pantries, and a half bath are also found on the main level. The upstairs has 3 bedrooms, one with hallway bath and two with shared Jack and Jill bath and walk-in closets. The central media area has a large wall to wall built-in with room for entertainment system. Outside, the covered patio is perfect for grilling, dining, lounging, or watching wildlife. The level and fully usable lot is rare, and with a picture perfect backyard complete with lush fescue grass, it is perfect for gardening or play! The grounds include a plethora of azaleas and roses, a self-pollinating apple tree, cherry tree, camellias, flower beds, and a number of beautiful mature oak trees. The lot also has ample buffer to neighbors and is located on the cul de sac guaranteeing low traffic and maximum privacy! The expansive concrete driveway is also an asset and has been used as a sports court. Abbington is a community of high quality homes requiring 2,400 sq. ft. minimum and has underground utilities and city water. This community is one of the most desirable communities in Clarkesville, and is located only minutes from downtown Clarkesville with gas, groceries, medical, shopping, and dining. The location also has easy access to the GA 365 / I-985 Corridor. Abbington is welcoming to all and is located in an excellent county school district. The community also enjoys low HOA fees, low utilities, low taxes and high speed fiber internet.
Home Details
Home Type
- Single Family
Est. Annual Taxes
- $4,617
Year Built
- Built in 2014
Lot Details
- 1.1 Acre Lot
- Cul-De-Sac
- Private Lot
- Level Lot
- Sprinkler System
- Wooded Lot
- Garden
Home Design
- Craftsman Architecture
- Traditional Architecture
- Slab Foundation
- Composition Roof
- Stone Siding
- Stone
Interior Spaces
- 3,213 Sq Ft Home
- 2-Story Property
- Bookcases
- Vaulted Ceiling
- Ceiling Fan
- Recessed Lighting
- Factory Built Fireplace
- Double Pane Windows
- Two Story Entrance Foyer
- Family Room with Fireplace
- Formal Dining Room
- Home Theater
- Library
Kitchen
- Built-In Oven
- Microwave
- Dishwasher
- Stainless Steel Appliances
- Kitchen Island
- Solid Surface Countertops
- Disposal
Flooring
- Wood
- Carpet
Bedrooms and Bathrooms
- 4 Bedrooms | 1 Primary Bedroom on Main
- Double Vanity
- Soaking Tub
- Separate Shower
Laundry
- Laundry in Mud Room
- Laundry Room
Parking
- Garage
- Parking Pad
- Parking Accessed On Kitchen Level
- Side or Rear Entrance to Parking
- Guest Parking
Eco-Friendly Details
- Energy-Efficient Appliances
- Energy-Efficient Insulation
- Energy-Efficient Doors
Outdoor Features
- Patio
- Veranda
- Shed
Schools
- Clarkesville Elementary School
- North Habersham Middle School
- Habersham Central High School
Utilities
- Forced Air Heating and Cooling System
- Heat Pump System
- Underground Utilities
- Septic Tank
- High Speed Internet
- Phone Available
- Cable TV Available
Community Details
- No Home Owners Association
- Association fees include ground maintenance, reserve fund
- Abbington Subdivision
Map
Home Values in the Area
Average Home Value in this Area
Tax History
| Year | Tax Paid | Tax Assessment Tax Assessment Total Assessment is a certain percentage of the fair market value that is determined by local assessors to be the total taxable value of land and additions on the property. | Land | Improvement |
|---|---|---|---|---|
| 2025 | $3,728 | $210,869 | $14,000 | $196,869 |
| 2024 | -- | $222,012 | $12,000 | $210,012 |
| 2023 | $3,124 | $185,072 | $12,000 | $173,072 |
| 2022 | $3,443 | $159,976 | $12,000 | $147,976 |
| 2021 | $3,299 | $146,548 | $12,000 | $134,548 |
| 2020 | $3,155 | $127,248 | $12,000 | $115,248 |
| 2019 | $3,158 | $127,248 | $12,000 | $115,248 |
| 2018 | $3,138 | $127,248 | $12,000 | $115,248 |
| 2017 | $2,992 | $116,056 | $12,000 | $104,056 |
| 2016 | $2,764 | $270,000 | $10,800 | $97,200 |
| 2015 | $2,828 | $274,390 | $5,700 | $104,056 |
| 2014 | $89 | $181,820 | $3,800 | $68,928 |
| 2013 | -- | $3,400 | $3,400 | $0 |
Property History
| Date | Event | Price | List to Sale | Price per Sq Ft | Prior Sale |
|---|---|---|---|---|---|
| 11/02/2025 11/02/25 | Pending | -- | -- | -- | |
| 09/14/2025 09/14/25 | Price Changed | $617,000 | -0.2% | $192 / Sq Ft | |
| 09/07/2025 09/07/25 | Price Changed | $618,000 | -0.2% | $192 / Sq Ft | |
| 05/27/2025 05/27/25 | For Sale | $619,000 | +129.3% | $193 / Sq Ft | |
| 05/08/2015 05/08/15 | Sold | $270,000 | -3.5% | $83 / Sq Ft | View Prior Sale |
| 04/07/2015 04/07/15 | Pending | -- | -- | -- | |
| 10/17/2014 10/17/14 | For Sale | $279,900 | -- | $86 / Sq Ft |
Purchase History
| Date | Type | Sale Price | Title Company |
|---|---|---|---|
| Warranty Deed | $270,000 | -- | |
| Warranty Deed | $97,500 | -- |
Mortgage History
| Date | Status | Loan Amount | Loan Type |
|---|---|---|---|
| Open | $140,000 | New Conventional |
Source: Georgia MLS
MLS Number: 10530238
APN: 103-035H
- 281 Abbington Way
- 2207 Blacksnake Rd
- 2171 Hollywood Hwy
- 281 Grindstone Creek Dr
- 253 Grindstone Creek Dr
- 399 Grindstone Creek Dr
- 281 Grindstone Creek Dr
- 0 Buckhorn Rd Unit 10556339
- 4230 Hollywood Hwy
- 264 River Fields Dr
- 382 Sherwood Dr
- 182 Farm Hill Dr
- 315 Glade Rock Springs Rd
- 409 Roper Dr
- 405 Roper Dr
- 297 Old Clarkesville Mill Rd
- 395 E Louise St
- 117 Village Green Way
- 214 Old Clarkesville Mill Rd Unit B
- 0 Old Clarkesville Mill Rd Unit (LOT 13)
