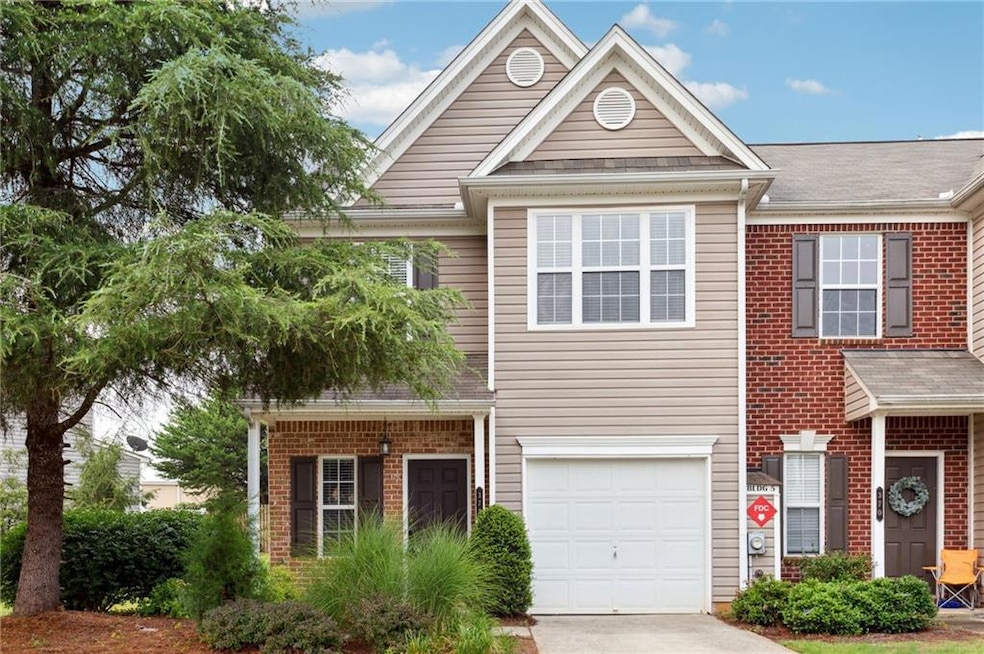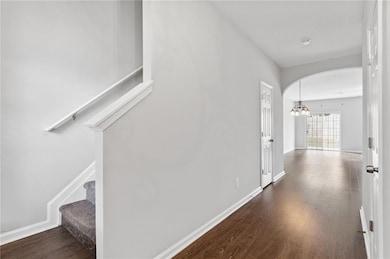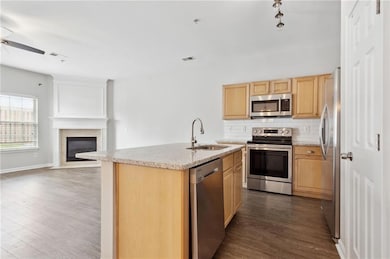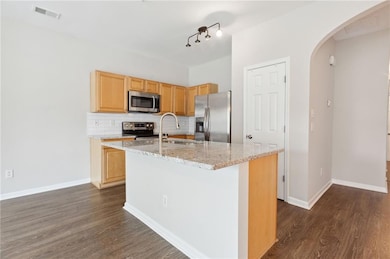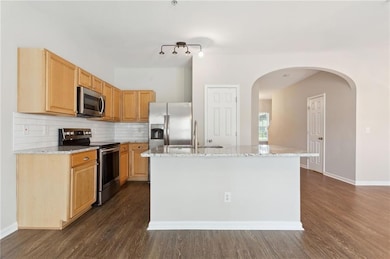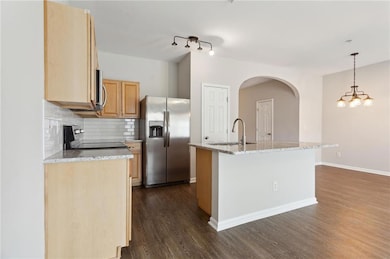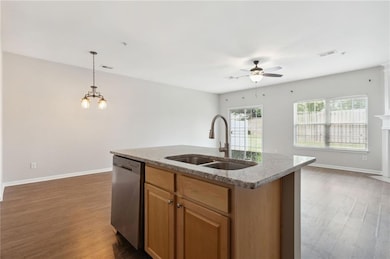372 Azalea Cir Cumming, GA 30040
Highlights
- Open-Concept Dining Room
- Gated Community
- Traditional Architecture
- George W. Whitlow Elementary School Rated A
- Double Shower
- Wood Flooring
About This Home
Looking for a place that feels like home and puts you in the heart of everything? This charming townhome checks all the boxes. Hardwood floors on the main level and in the upstairs bedrooms The kitchen flows right into the living space—ideal for everything from casual mornings to impromptu game nights. Upstairs, there’s room to spread out—whether you're working from home, hosting guests, or just need a little extra space for a hobby. And when you're ready to head out, you're just a short drive to shops, restaurants, and the Cumming Fairgrounds. Plus, you're minutes from the Cumming City Center with live music, outdoor events, and local spots you’ll love discovering. Great schools and friendly neighborhood amenities round it all out. This one’s got the location, the vibe, and the lifestyle. Come see for yourself! *Resident Benefit Package – $15/month Includes quarterly air filter delivery, online tenant portal, after-hours emergency maintenance, and one-time late fee forgiveness (if rent is paid in full by the 10th). Applicant Requirements: Credit score of 650+ and Monthly NET income at least 3× the rent.*
Townhouse Details
Home Type
- Townhome
Est. Annual Taxes
- $3,369
Year Built
- Built in 2003
Lot Details
- 2,178 Sq Ft Lot
- 1 Common Wall
- Private Entrance
Parking
- 1 Car Attached Garage
- Driveway
Home Design
- Traditional Architecture
- Brick Exterior Construction
- Composition Roof
- Cement Siding
Interior Spaces
- 1,639 Sq Ft Home
- 2-Story Property
- Tray Ceiling
- Entrance Foyer
- Family Room with Fireplace
- Open-Concept Dining Room
Kitchen
- Open to Family Room
- Gas Oven
- Gas Cooktop
- Microwave
- Dishwasher
- Solid Surface Countertops
- Wood Stained Kitchen Cabinets
Flooring
- Wood
- Carpet
Bedrooms and Bathrooms
- 3 Bedrooms
- Walk-In Closet
- Double Vanity
- Separate Shower in Primary Bathroom
- Double Shower
Laundry
- Laundry in Hall
- Laundry on upper level
Home Security
Outdoor Features
- Patio
Location
- Property is near schools
- Property is near shops
Schools
- George W. Whitlow Elementary School
- Otwell Middle School
- Forsyth Central High School
Utilities
- Central Heating and Cooling System
- Cable TV Available
Listing and Financial Details
- Security Deposit $2,100
- 12 Month Lease Term
- $55 Application Fee
- Assessor Parcel Number C11 095
Community Details
Overview
- Property has a Home Owners Association
- Application Fee Required
- Wyngate Subdivision
Recreation
- Tennis Courts
- Community Playground
- Community Pool
- Dog Park
Pet Policy
- Pets Allowed
- Pet Deposit $300
Security
- Gated Community
- Fire and Smoke Detector
Map
Source: First Multiple Listing Service (FMLS)
MLS Number: 7624933
APN: C11-095
- 370 Azalea Cir
- 359 Azalea Cir
- 257 Azalea Cir
- 264 Azalea Cir
- 3723 Verde Glen Ln
- 161 Basil St
- 3707 Delfaire Trace
- 3450 Pinehurst Rd Unit 1
- 3430 Pinehurst Rd
- 3410 Pinehurst Rd
- 159 Basil St
- 173 Basil St
- 163 Basil St
- 3450 Maple Valley Dr Unit 4
- 3845 Magnolia Walk Trail
- 4110 Glen Iris Dr
- 112 Brackley Dr
- 3625 Maple Valley Dr Unit 4
- The Manchester Plan at Brackley - Single Family
- 259 Azalea Cir
- 3707 Verde Glen Ln
- 350 Bradley Park Ln
- 125 Basil St
- 4010 Ridgefair Dr
- 98 Buford Dam Rd
- 3686 Claredun Ct
- 2600 Castleberry Rd
- 98 Buford Dam Rd Unit 4301
- 98 Buford Dam Rd Unit 1210
- 98 Buford Dam Rd Unit ID1328928P
- 1022 Firethorne Pass
- 3310 Castleberry Village Cir
- 3405 Castleberry Village Cir
- 3405 Castleberry Vil Cir
- 1050 Greystone Summit Dr
- 1600 Ronald Reagan Blvd
- 545 Fountain Ln
- 211 Pine Forest Dr
- 125 Tribble Gap Rd Unit 403
