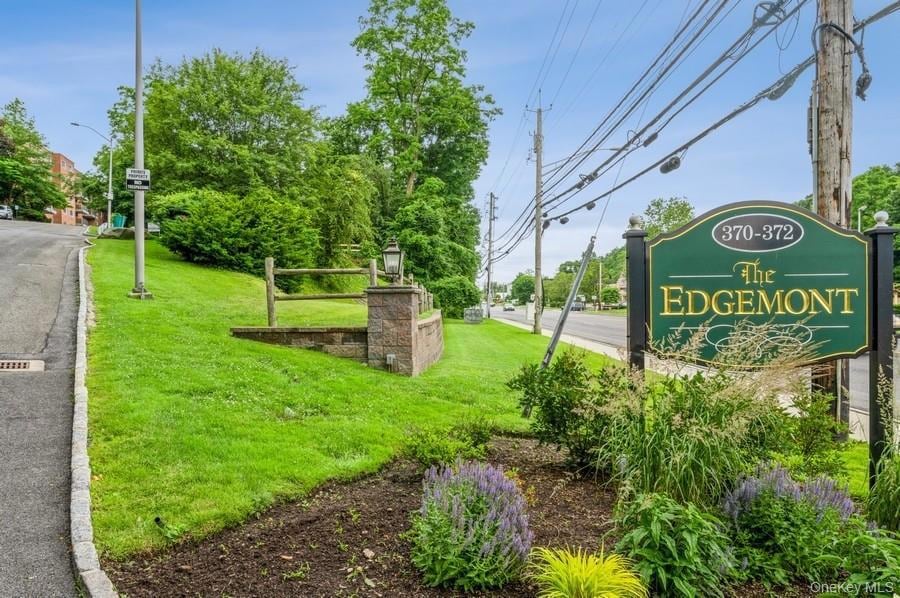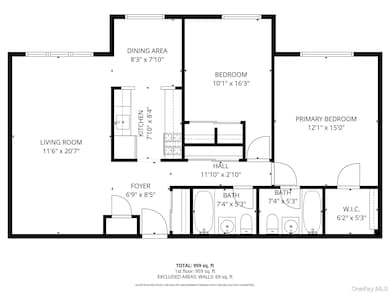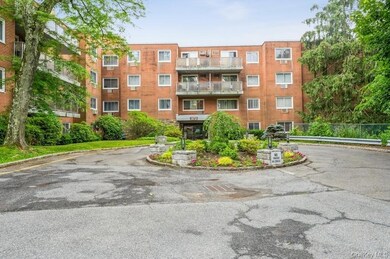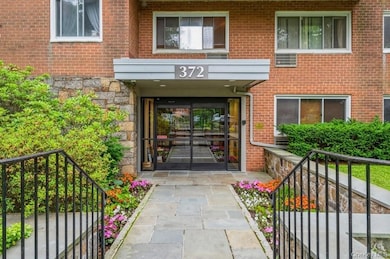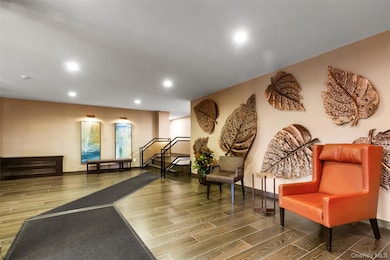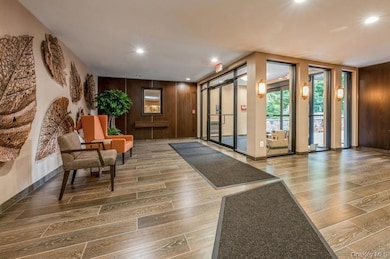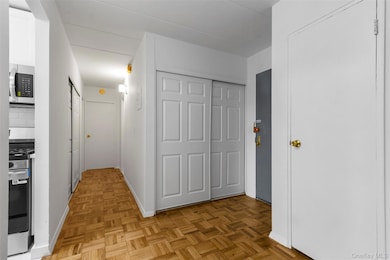Edgemont Apartments 372 Central Park Ave Unit 2E Scarsdale, NY 10583
Greenville Westchester NeighborhoodHighlights
- Outdoor Pool
- Property is near public transit
- Eat-In Galley Kitchen
- Edgemont Junior/Senior High School Rated A+
- Granite Countertops
- Walk-In Closet
About This Home
Step into the warmth of a beautifully gut-renovated sponsor unit with no board approval required. This bright and spacious two-bedroom, two-bath home welcomes you with a modern kitchen featuring stainless steel appliances, a comfortable dining area, and a sun-filled living room perfect for relaxing or entertaining. Both bathrooms are newly updated with tasteful finishes, and the bedrooms offer generous space with newly finished floors throughout. The primary suite includes a walk-in closet and a full bath, offering the perfect spot to relax and recharge. The complex provides wonderful amenities, including an assigned parking space, plenty of visitor parking, a sparkling pool, playground, fitness center, bike storage, and a welcoming community room. Ideally located near shops, dining, and convenient transportation—just 30 minutes from Grand Central for easy city access. Vacant and ready—schedule your private tour today and make this inviting home yours.
Listing Agent
ERA Insite Realty Services Brokerage Phone: 914-769-2222 License #10301204185 Listed on: 11/17/2025
Property Details
Home Type
- Co-Op
Year Built
- Built in 1968
Home Design
- Brick Exterior Construction
Interior Spaces
- 1,200 Sq Ft Home
- 1-Story Property
Kitchen
- Eat-In Galley Kitchen
- Microwave
- Dishwasher
- Granite Countertops
Bedrooms and Bathrooms
- 2 Bedrooms
- En-Suite Primary Bedroom
- Walk-In Closet
- 2 Full Bathrooms
Parking
- 1 Parking Space
- Assigned Parking
Location
- Property is near public transit
- Property is near schools
- Property is near shops
Schools
- Greenville Elementary School
- Edgemont Junior-Senior High Middle School
- Edgemont Junior-Senior High School
Utilities
- Cooling System Mounted To A Wall/Window
- Baseboard Heating
- Heating System Uses Natural Gas
- Tankless Water Heater
Additional Features
- Outdoor Pool
- 1 Common Wall
Listing and Financial Details
- 12-Month Minimum Lease Term
Community Details
Amenities
- Laundry Facilities
- Elevator
Recreation
- Park
Pet Policy
- No Pets Allowed
Additional Features
- Association fees include heat, hot water, sewer, water
- Resident Manager or Management On Site
Matterport 3D Tour
Map
About Edgemont Apartments
Source: OneKey® MLS
MLS Number: 936013
- 348 Central Park Ave Unit C15
- 348 Central Park Ave Unit C-24
- 334 Central Park Ave Unit H9
- 356 Central Park Ave Unit E 10
- 370 Central Park Ave Unit 3D
- 1 Thomas Ct
- 46 Marion Ave
- 6 Sunset Ln
- 500 Central Park Ave Unit 324
- 508 Central Park Ave Unit 5310
- 42 N Healy Ave
- 3 Campus Place Unit 1C
- 5 Campus Place Unit 2B
- 52 Underhill Rd Unit 2B
- 17 Birchwood Ln
- 100 E Hartsdale Ave Unit 6HW
- 100 E Hartsdale Ave Unit 5AE
- 100 E Hartsdale Ave Unit MiE
- 100 E Hartsdale Ave Unit 5iW
- 100 E Hartsdale Ave Unit 7IE
- 250 Central Park Ave Unit 5C
- 250 S Central Ave Unit 5L
- 180 E Hartsdale Ave Unit 3M
- 140 E Hartsdale Ave Unit 1L
- 140 E Hartsdale Ave
- 37 S Washington Ave
- 110 Edgemont Rd
- 216 S Poe St
- 45 Popham Rd Unit 4J
- 4 Browning Ln
- 41 Old Army Rd
- 1 Lynwood Rd
- 10 Wright Place Unit C4
- 2 Highland Dr
- 155 Garth Rd Unit 5H
- 16 Major Appleby Rd
- 142 Garth Rd Unit 5N
- 9 Myrtle St Unit 2
- 86 Brown Rd
- 15 Beacon Hill Rd
