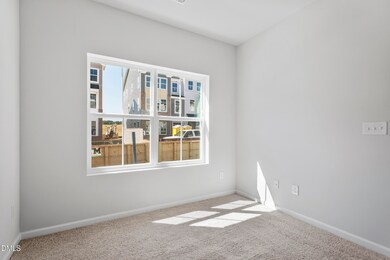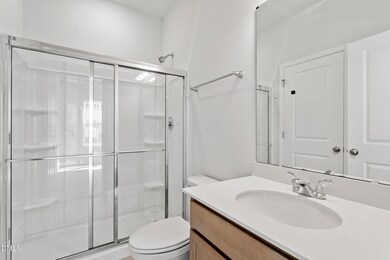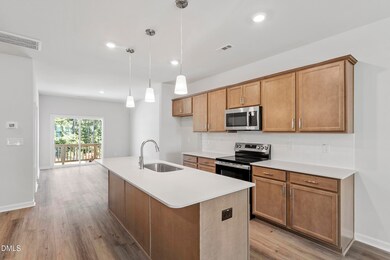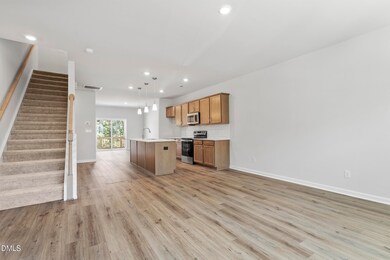372 Chesapeake Commons St Unit 131 Garner, NC 27529
Estimated payment $1,985/month
Highlights
- Community Cabanas
- Deck
- Main Floor Bedroom
- Under Construction
- Transitional Architecture
- Quartz Countertops
About This Home
WAKE COUNTY'S SOUTHERN GATEWAY TO THE TRIANGLE! And now hands down Wake County's BEST VALUE! Uptown brick accented townhome with MAIN FLOOR GUEST SUITE! Sprawling open concept Living/Dining/Kitchen with 9' ceilings and vogue finishes. Kitchen with TILE backsplash and QUARTZ for miles. Luxe Primary Suite boasts tray ceiling, dual vanity bath with TILE floor and 5' walk-in TILE SHOWER! 3.5 baths! Easy sidewalk stroll to all the neighborhood FUN (pool, cabana, dog park, trails and more!). Easy access to I-40, Hwy 70 and Future 540 makes exploring the entire Triangle and beyond effortless. Dinner at North Hills? No problem - 20 minutes. Concert at Red Hat? Be seated and ready in 15 mins. Beach day at Wrightsville? Toes in sand in under 2 hours. Go run numbers and compare and then come meet Wake County's BEST VALUE!
Townhouse Details
Home Type
- Townhome
Year Built
- Built in 2025 | Under Construction
Lot Details
- 1,612 Sq Ft Lot
- Landscaped
HOA Fees
- $195 Monthly HOA Fees
Parking
- 1 Car Attached Garage
- Rear-Facing Garage
- Garage Door Opener
- 1 Open Parking Space
Home Design
- Home is estimated to be completed on 8/31/25
- Transitional Architecture
- Slab Foundation
- Frame Construction
- Shingle Roof
- Vinyl Siding
Interior Spaces
- 2,092 Sq Ft Home
- 3-Story Property
- Tray Ceiling
- Smooth Ceilings
- Electric Fireplace
- Entrance Foyer
- Family Room with Fireplace
- Dining Room
- Pull Down Stairs to Attic
- Laundry on upper level
Kitchen
- Breakfast Bar
- Butlers Pantry
- Electric Range
- Microwave
- Dishwasher
- Stainless Steel Appliances
- Kitchen Island
- Quartz Countertops
Flooring
- Carpet
- Tile
- Luxury Vinyl Tile
Bedrooms and Bathrooms
- 3 Bedrooms
- Main Floor Bedroom
- Primary bedroom located on third floor
- Double Vanity
- Private Water Closet
- Walk-in Shower
Outdoor Features
- Deck
Schools
- Creech Rd Elementary School
- East Garner Middle School
- South Garner High School
Utilities
- Central Air
- Heating Available
- Electric Water Heater
Listing and Financial Details
- Home warranty included in the sale of the property
- Assessor Parcel Number 1639571766
Community Details
Overview
- Association fees include ground maintenance, maintenance structure
- Renaissance At White Oak Hoa/Management By Ppm Inc Association, Phone Number (919) 848-4911
- Built by Mungo Homes
- Renaissance At White Oak Subdivision, Snapdragon A Floorplan
Recreation
- Community Playground
- Community Cabanas
- Community Pool
- Park
- Dog Park
- Trails
Map
Home Values in the Area
Average Home Value in this Area
Property History
| Date | Event | Price | List to Sale | Price per Sq Ft |
|---|---|---|---|---|
| 10/11/2025 10/11/25 | Pending | -- | -- | -- |
| 10/06/2025 10/06/25 | For Sale | $285,000 | -- | $136 / Sq Ft |
Source: Doorify MLS
MLS Number: 10126116
- 391 Chesapeake Commons St Unit 121
- 395 Chesapeake Commons St Unit 122
- 387 Chesapeake Commons St Unit 120
- 396 Chesapeake Commons St Unit 125
- 398 Chesapeake Commons St Unit 124
- 383 Chesapeake Commons St Unit 119
- 388 Chesapeake Commons St Unit 127
- 384 Chesapeake Commons St Unit 128
- 380 Chesapeake Commons St Unit 129
- 375 Chesapeake Commons St Unit 117
- 371 Chesapeake Commons St Unit 116
- 392 Chesapeake Commons St Unit 126
- 368 Chesapeake Commons St Unit 132
- 363 Chesapeake Commons St Unit 114
- 359 Chesapeake Commons St Unit 113
- 356 Chesapeake Commons St Unit 135
- 355 Chesapeake Commons St Unit 112
- 367 Chesapeake Commons St Unit 115
- 343 Chesapeake Commons St Unit 109
- 332 Chesapeake Commons St Unit 141







