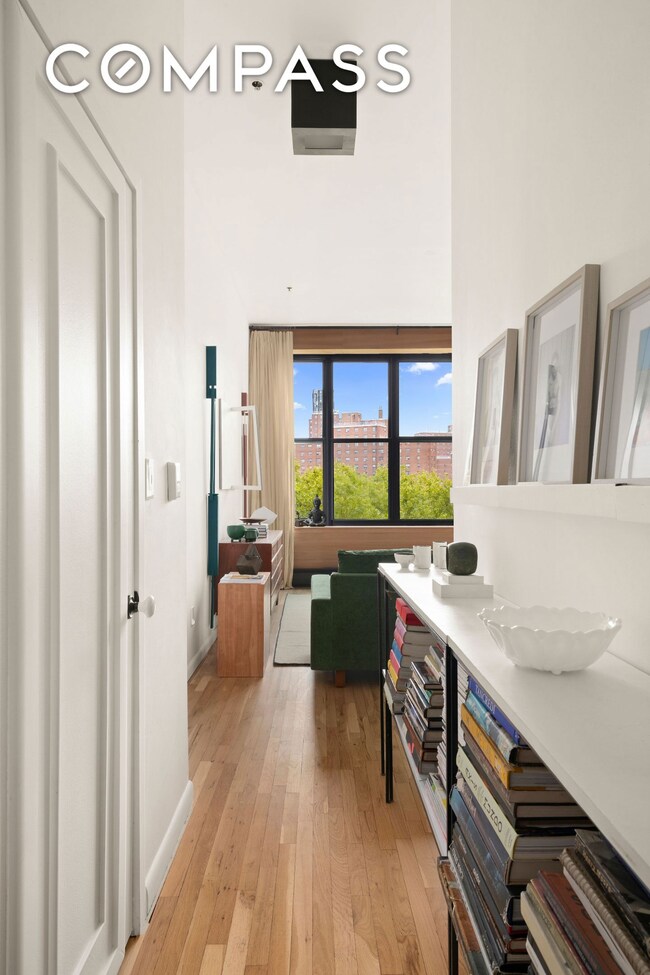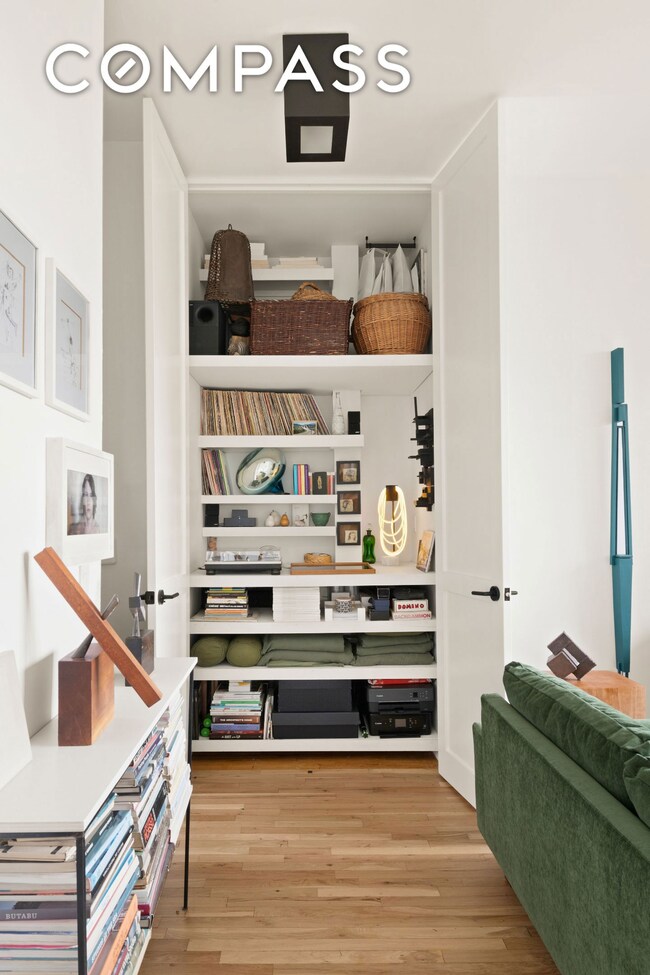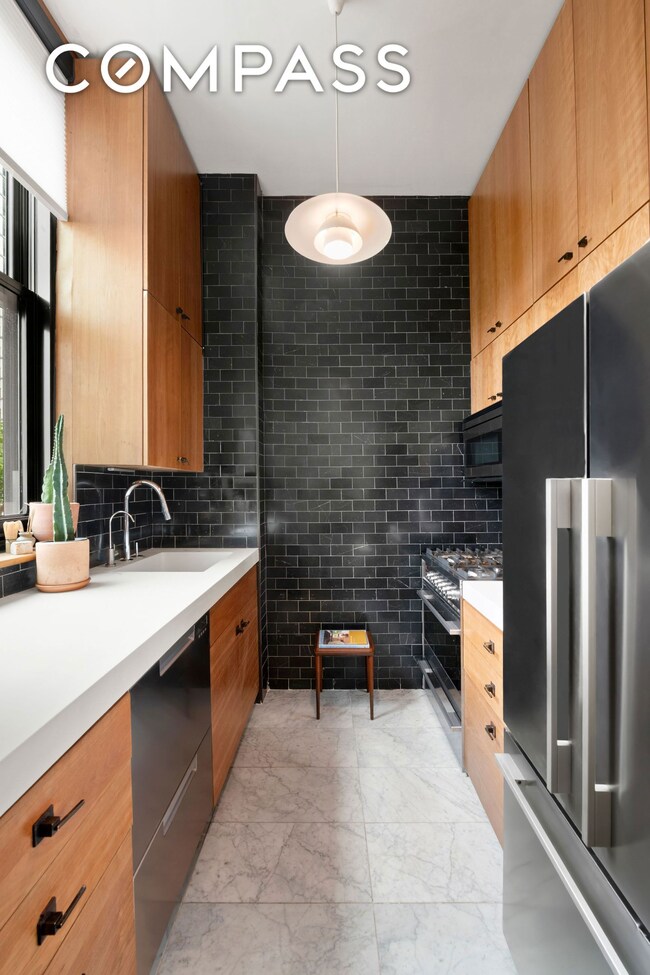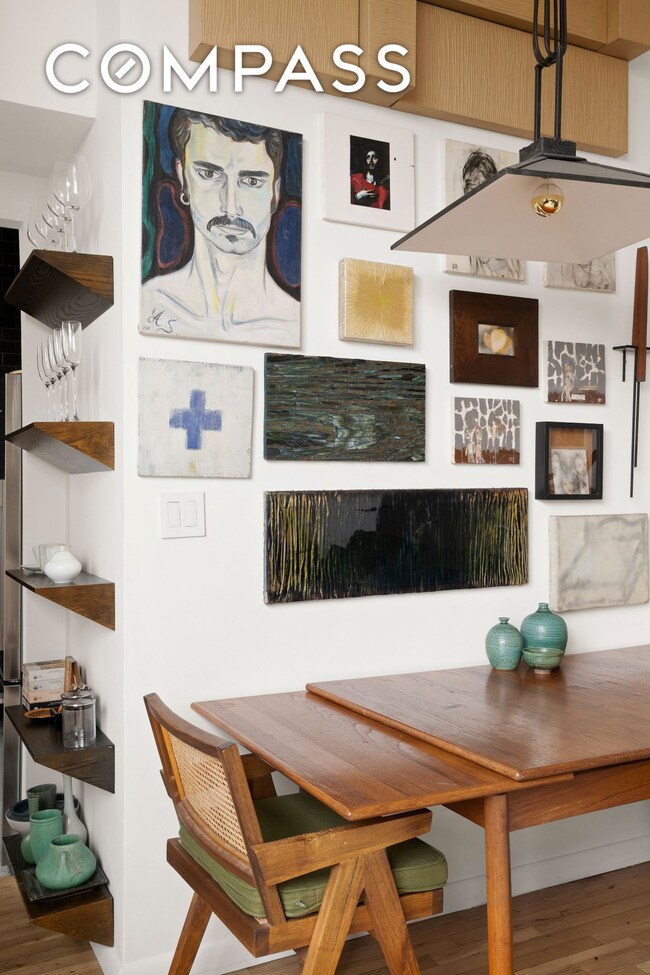Clinton Mews 372 Dekalb Ave Unit 6E Floor 6 Clinton Hill, NY 11205
Clinton Hill NeighborhoodEstimated payment $10,369/month
Highlights
- Wood Flooring
- 4-minute walk to Classon Avenue
- No Heating
- Elevator
- Security Gate
- 3-minute walk to Classon Playground
About This Home
****FIRST ACCESS IS THE OPEN HOUSE ON SUNDAY, 10/05 FROM 1-2PM**** Available as a resale for the first time..... a prize penthouse at Clinton Mews is on the market at last. This incredible home has been so loved by its owners of 19 years that you feel it the minute you walk in the door. An artful touch has been applied with tremendous care, and the serenity here is palpable. 6E was carefully selected from other options on the floor when the building was originally for sale in 2006. A corner unit with open sky and trees from every window, it feels like you’re on a private park. The vibe is: escape from the city and live bathed in trees, sky, and southwestern light. And that’s “only” the view! Already prime at its conception, this bright, happy loft has been nurtured into a rare beauty over the years- thoroughly renovated with a creative eye for relaxation and use of height and space one rarely encounters. The extra storage is beyond. Every closet is swoon-worthy. You might faint over the in-unit laundry room. What you have here is basically a perfect floorplan. A gallery entry opens to the main room which is framed by massive windows (newly installed as a recent capital improvement by the building). The living/dining is spacious without feeling overbearing- a perfect mix of lofty and cozy. The kitchen has been updated with sleek tiling and marble floors, wooden cabinetry, and stainless steel appliances. Bedrooms are separated by a supporting wall, excellent for sound attenuation, and the primary suite feels very tucked away and separate from the rest of the home. The use of alcoves and foyers delineate the zones of the apartment, elevating it far beyond a typical boxy floorplan and maximizing the soaring feeling of space afforded by all that light and 11 foot ceilings. Each room is a charming unique area on its own, while the design details, from the refinished floors to the custom hardwood interior doors, create a seamless connection as a whole. And that’s “only” the inside! Every penthouse here has a private roof deck, but the duplex outdoor space conveying with 6E feels more ‘roof deck plus one’. Not only do you have a massive upper level area of the main roof, tucked below is a smaller, completely private secondary deck, ready to enjoy as your own little corner of the world. And of course, facing southwest, this is the prime corner for sunset golden hours. A pre-war shoe factory built in 1913 and converted to co-ops in 2006, Clinton Mews is a pet friendly, exceptionally well run building offering a supportive lifestyle for its residents. What this means for you is a 24 hour concierge plus enhanced virtual security system, a live-in super plus 2 porters, residents courtyard connected to the on-site gated parking (buyer for this unit will be second on the waitlist!), bike storage, and an Amazon Hub/locker package system in the lobby. Management is friendly and responsive, subletting and pied a terres are allowed, and the building does not have a flip tax. Clinton Hill has rightfully claimed its mantle as one of the best neighborhoods to live in, known for its stunning pre-war architecture, leafy avenues, bucolic feel and vibrant dining scene. One known set back is train proximity for many parts of the area, but this building is conveniently located just a few blocks to the G in two directions, and not too far from the A/C as well. There is currently an assessment in place of $104/month on this unit thru 2030. The first access is the open house on Sunday, October 5th.
Property Details
Home Type
- Co-Op
Year Built
- Built in 1930
HOA Fees
- $1,733 Monthly HOA Fees
Home Design
- Entry on the 6th floor
Interior Spaces
- 1,050 Sq Ft Home
- Wood Flooring
- Security Gate
- Laundry in unit
Bedrooms and Bathrooms
- 2 Bedrooms
- 2 Full Bathrooms
Utilities
- No Cooling
- No Heating
Listing and Financial Details
- Legal Lot and Block 0070 / 01933
Community Details
Overview
- 78 Units
- Clinton Hill Subdivision
- 5-Story Property
Amenities
- Laundry Facilities
- Elevator
Map
About Clinton Mews
Home Values in the Area
Average Home Value in this Area
Property History
| Date | Event | Price | List to Sale | Price per Sq Ft |
|---|---|---|---|---|
| 10/21/2025 10/21/25 | Pending | -- | -- | -- |
| 10/02/2025 10/02/25 | For Sale | $1,375,000 | -- | $1,310 / Sq Ft |
Source: Real Estate Board of New York (REBNY)
MLS Number: RLS20051916
- 372 Dekalb Ave Unit 6E
- 372 Dekalb Ave Unit 2H
- 360 Lafayette Ave
- 433 Dekalb Ave
- 46 Clifton Place
- 277 Washington Ave Unit 4C
- 396 Lafayette Ave
- 320 Washington Ave Unit 1E
- 280 Washington Ave
- 195 Willoughby Ave Unit 210
- 195 Willoughby Ave Unit 905
- 195 Willoughby Ave Unit 1708
- 195 Willoughby Ave Unit 602
- 246 Washington Ave
- 264 Greene Ave Unit 3
- 185 Hall St Unit 614
- 185 Hall St Unit 1710
- 185 Hall St Unit 1401
- 185 Hall St Unit 1411
- 185 Hall St Unit 1706







