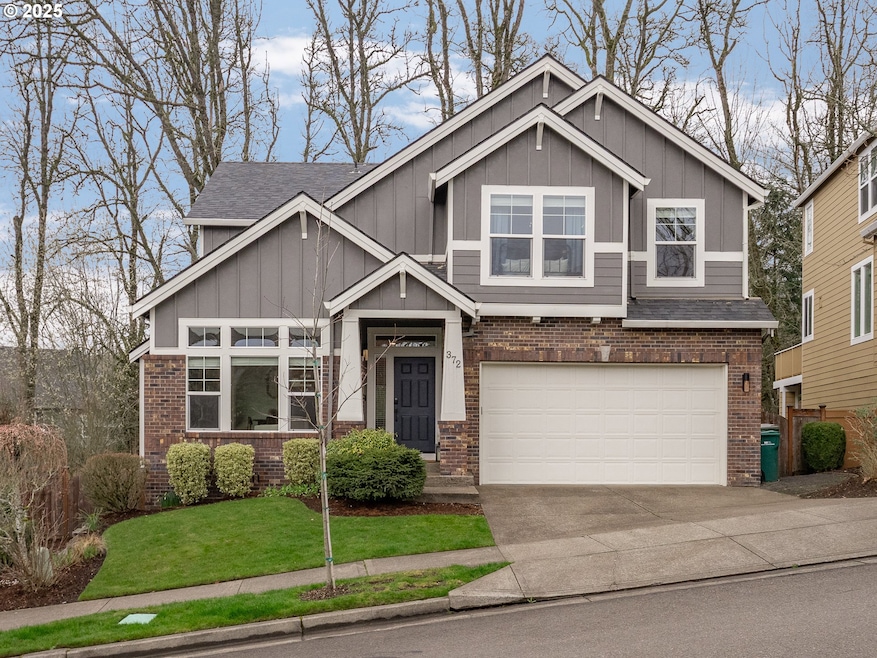Welcome to this beautifully updated 4-bedroom, 3.1 bathroom home with an additional office & finished daylight basement located in the desirable Greens neighborhood. Designed with an open floor plan, this home offers a seamless blend of style & functionality. The covered deck provides the perfect place to relax while overlooking the private backyard that backs to serene greenspace, offering both privacy & a picturesque setting. Inside, recent updates have enhanced every space. The home features fresh interior paint, engineered hardwood flooring on the main level, & new carpet throughout. The kitchen has been updated with quartz countertops, a stylish backsplash, repainted cabinets, & newer appliances, including a stove, microwave, dishwasher, and disposal. The guest & kids bathrooms have been beautifully updated, & new sinks & toilets have been installed throughout the home. A newly tiled fireplace surround & updated lighting fixtures add warmth & character to the living spaces.The finished basement is a standout feature, offering a private retreat with a spacious bedroom, a full bathroom, & direct access to the backyard. This lower-level space is perfect for guests, extended family, or a separate living area, with its own entrance leading to the peaceful greenspace beyond. The exterior has been meticulously maintained, with fresh paint, a refinished & stained deck, & newly installed gable and front window trim. The backyard features French drains for improved drainage, while a new roof ensures long-term durability. Comfort is key, with a new furnace and AC system, a Nest Thermostat, and a Rainbird WiFi irrigation system for effortless climate and lawn maintenance. The garage is also wired for a 50 AMP EV charger, making it ideal for electric vehicle owners.With thoughtful updates, modern conveniences,& a stunning natural backdrop, this home is truly a gem. Don’t miss your chance to own this beautifully upgraded property. Open house Sunday 1-3pm







