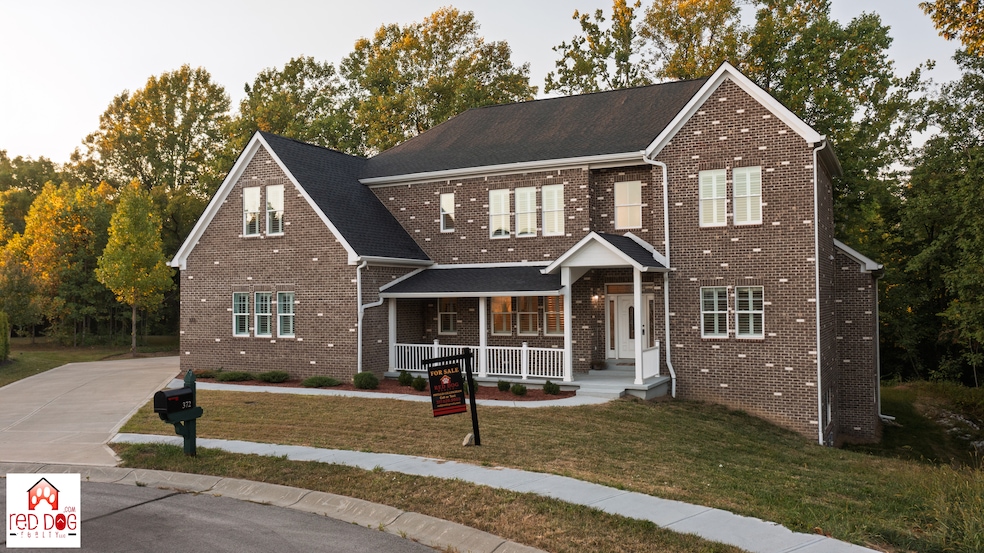Estimated payment $4,735/month
Highlights
- 0.65 Acre Lot
- Double Oven
- Walk-In Closet
- Avon Intermediate School West Rated A
- 3 Car Attached Garage
- Laundry Room
About This Home
Luxury Living in Parks of Prestwick! This stunning 6-bedroom, 6-bath is almost brand new (1 year old from completion date) and has oodles of upgrades! Step onto the welcoming front porch and into a dramatic two-story entryway that sets the tone for the home. The gourmet kitchen is a chef's delight, featuring high-end stainless steel appliances, custom cabinetry, and plenty of space for entertaining. A private main-floor office and a guest suite provide so many possibilities! Upstairs, you'll find a spacious loft, three additional bedrooms, a convenient second-level laundry room, and a luxurious primary suite complete with a spa-like bath and walk-in closet. The finished lower level is designed for fun and function, offering a media room, game room, home gym, an additional bedroom, and a full bath. Enjoy outdoor living on the deck overlooking the backyard. All of this is located in the sought-after Parks of Prestwick neighborhood, just minutes from IN-36, shopping, and dining. Truly a Must-See!
Home Details
Home Type
- Single Family
Est. Annual Taxes
- $8,384
Year Built
- Built in 2022
Lot Details
- 0.65 Acre Lot
HOA Fees
- $46 Monthly HOA Fees
Parking
- 3 Car Attached Garage
Home Design
- Brick Exterior Construction
- Concrete Perimeter Foundation
Interior Spaces
- 2-Story Property
- Entrance Foyer
- Living Room with Fireplace
- Utility Room
Kitchen
- Double Oven
- Gas Cooktop
- Range Hood
- Microwave
- Dishwasher
- ENERGY STAR Qualified Appliances
- Disposal
Flooring
- Carpet
- Laminate
- Ceramic Tile
- Luxury Vinyl Plank Tile
Bedrooms and Bathrooms
- 6 Bedrooms
- Walk-In Closet
Laundry
- Laundry Room
- Laundry on upper level
- Dryer
- Washer
Finished Basement
- 9 Foot Basement Ceiling Height
- Sump Pump
Home Security
- Smart Thermostat
- Fire and Smoke Detector
Utilities
- Forced Air Heating and Cooling System
- Gas Water Heater
Community Details
- Association fees include parkplayground, walking trails
- Association Phone (317) 875-5600
- Parks Of Prestwick Subdivision
- Property managed by Prestwick HOA
Listing and Financial Details
- Tax Lot 314
- Assessor Parcel Number 321008115003000022
Map
Home Values in the Area
Average Home Value in this Area
Tax History
| Year | Tax Paid | Tax Assessment Tax Assessment Total Assessment is a certain percentage of the fair market value that is determined by local assessors to be the total taxable value of land and additions on the property. | Land | Improvement |
|---|---|---|---|---|
| 2024 | $8,385 | $733,600 | $72,100 | $661,500 |
| 2023 | $7,708 | $679,200 | $66,200 | $613,000 |
| 2022 | $173 | $3,300 | $3,300 | $0 |
| 2021 | $85 | $3,300 | $3,300 | $0 |
Property History
| Date | Event | Price | Change | Sq Ft Price |
|---|---|---|---|---|
| 09/12/2025 09/12/25 | For Sale | $749,000 | +7.0% | $97 / Sq Ft |
| 05/08/2023 05/08/23 | Sold | $700,000 | -6.5% | $130 / Sq Ft |
| 03/21/2023 03/21/23 | Pending | -- | -- | -- |
| 03/09/2023 03/09/23 | Price Changed | $749,000 | -2.6% | $139 / Sq Ft |
| 02/27/2023 02/27/23 | Price Changed | $769,000 | -7.2% | $143 / Sq Ft |
| 01/06/2023 01/06/23 | Price Changed | $829,000 | -2.4% | $154 / Sq Ft |
| 12/15/2022 12/15/22 | For Sale | $849,000 | -- | $157 / Sq Ft |
Purchase History
| Date | Type | Sale Price | Title Company |
|---|---|---|---|
| Warranty Deed | -- | None Listed On Document | |
| Quit Claim Deed | -- | None Available | |
| Warranty Deed | $80,000 | None Available | |
| Warranty Deed | -- | None Available |
Mortgage History
| Date | Status | Loan Amount | Loan Type |
|---|---|---|---|
| Open | $350,000 | New Conventional | |
| Previous Owner | $1,620,000 | New Conventional | |
| Previous Owner | $0 | New Conventional | |
| Previous Owner | $450,000 | Commercial |
Source: MIBOR Broker Listing Cooperative®
MLS Number: 22061098
APN: 32-10-08-115-003.000-022
- 4270 Victoria Ln
- 577 Foxboro Dr
- 4118 Galena Dr
- 643 Bracknell Dr
- 633 Foxboro Dr
- 737 Bracknell Dr
- 4196 Parliament Way
- 773 Bracknell Dr
- 243 Plainview Dr
- 41XX E Main St
- 4235 Pecan Dr
- 4498 Nottinghill Dr
- 4173 Ginkgo Ct
- 5038 Hawthorne Way
- 5023 Fairway Dr
- 5097 Vantage Point Rd Unit B 2
- 4749 Colchester Cir
- 5152 Coppertree Ln
- 5125 Vantage Point Rd
- 748 Ironwood Dr
- 4150 Galena Dr
- 739 Felix Dr
- 718 Felix Dr
- 3602 Essex Dr
- 3200 Prairie View Trail
- 3148 Hawking Ct
- 715 Newton Dr
- 954 Shadow Dr
- 939 Shadow Dr
- 930 Shadow Dr
- 3152 Glasgow Place
- 361 Wildrose Ln
- 40 Capitol Dr
- 711 Thornwood Ct
- 6860 Maywood Cir
- 7046 E Us Highway 36 Unit 16
- 7046 E Us Highway 36 Unit 10
- 7046 E Us Highway 36 Unit 1
- 7046 E Us Highway 36 Unit 14
- 6702 Meadow View Ct







