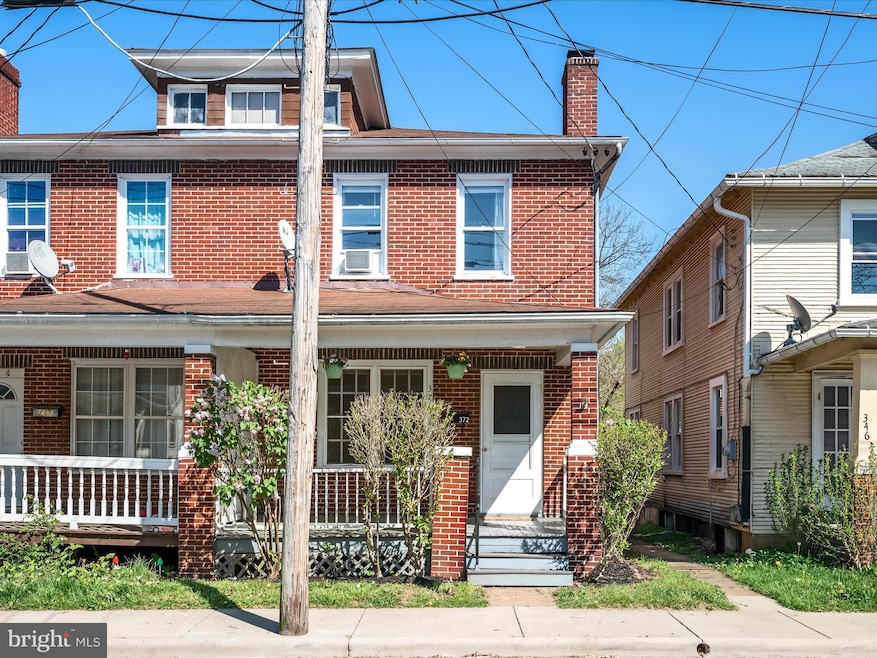
372 Gray Ave Winchester, VA 22601
Highlights
- City View
- Colonial Architecture
- Wood Flooring
- Open Floorplan
- Deck
- Attic
About This Home
As of June 2025Enjoy the charm of this all-brick traditional home with lovely hardwood floors throughout. Nice size primary bedroom, all bedrooms have closets, and several recent updates in 2024 make this home absolutely move-in ready! You can decide if you prefer relaxing on your front or back porch or enjoying coffee on your rear balcony. There is also a back patio area if you want to grill your favorite meals. We will even throw in the grill to make that a reality from day-one! Updates include a fully renovated bathroom on the upper level, a new dishwasher, and a new boiler thermocouple -- all done in 2024. A walk-up floored attic and an unfinished basement provide added storage space. Convenient in-town location with many nearby options for dining, museums, cultural experiences, and entertainment! On-street as well as off-street rear parking. Come check out this wonderful starter home!
Last Agent to Sell the Property
Realty ONE Group Old Towne License #0225194462 Listed on: 04/24/2025

Townhouse Details
Home Type
- Townhome
Est. Annual Taxes
- $1,207
Year Built
- Built in 1921
Lot Details
- 2,178 Sq Ft Lot
- Back Yard Fenced
Home Design
- Semi-Detached or Twin Home
- Colonial Architecture
- Brick Exterior Construction
- Stone Foundation
- Plaster Walls
- Fiberglass Roof
Interior Spaces
- Property has 2 Levels
- Open Floorplan
- Fireplace Mantel
- Living Room
- Dining Room
- City Views
- Unfinished Basement
- Basement Fills Entire Space Under The House
- Attic
Kitchen
- Stove
- Built-In Microwave
- Dishwasher
Flooring
- Wood
- Vinyl
Bedrooms and Bathrooms
- 3 Bedrooms
- En-Suite Primary Bedroom
Laundry
- Laundry on main level
- Washer
Parking
- 1 Parking Space
- On-Street Parking
Outdoor Features
- Balcony
- Deck
- Patio
- Porch
Utilities
- Window Unit Cooling System
- Radiator
- Electric Water Heater
Community Details
- No Home Owners Association
- Gray Lea Subdivision
Listing and Financial Details
- Tax Lot 3
- Assessor Parcel Number 174-01-P- 3-2
Similar Homes in Winchester, VA
Home Values in the Area
Average Home Value in this Area
Property History
| Date | Event | Price | Change | Sq Ft Price |
|---|---|---|---|---|
| 06/27/2025 06/27/25 | Sold | $251,111 | -0.5% | $187 / Sq Ft |
| 04/24/2025 04/24/25 | For Sale | $252,372 | +74.0% | $188 / Sq Ft |
| 06/26/2020 06/26/20 | Sold | $145,000 | 0.0% | $108 / Sq Ft |
| 05/19/2020 05/19/20 | Pending | -- | -- | -- |
| 05/19/2020 05/19/20 | Price Changed | $145,000 | +3.6% | $108 / Sq Ft |
| 05/14/2020 05/14/20 | For Sale | $139,990 | -3.5% | $104 / Sq Ft |
| 05/11/2020 05/11/20 | Off Market | $145,000 | -- | -- |
| 04/23/2020 04/23/20 | For Sale | $139,990 | -- | $104 / Sq Ft |
Tax History Compared to Growth
Agents Affiliated with this Home
-
Pamela Foltz
P
Seller's Agent in 2025
Pamela Foltz
Realty ONE Group Old Towne
(540) 533-0800
32 in this area
69 Total Sales
-
Ramzi Beidas

Buyer's Agent in 2025
Ramzi Beidas
Weichert Corporate
(201) 375-0075
3 in this area
27 Total Sales
-
Yan Wei Hanson

Seller's Agent in 2020
Yan Wei Hanson
Whooway Properties, Inc.
(703) 598-1771
1 in this area
18 Total Sales
Map
Source: Bright MLS
MLS Number: VAWI2007514
APN: 174-01-P- 3- 2
- 320 Highland Ave
- 369 Charles St
- 316 Virginia Ave
- 315 National Ave
- 376 Charles St
- 311 National Ave
- 423 Highland Ave
- 520 Highland Ave
- 501 National Ave
- 553 Highland Ave
- 103 Marlow Ct
- 301 Liberty Ave
- 222 Liberty Ave
- Poplar Plan at Laurelwood Commons
- 510 N Loudoun St
- 201 Parkway St
- 117 Boone Ct
- 601 Grove St
- 205 Shenandoah Ave
- 566 N Loudoun St






