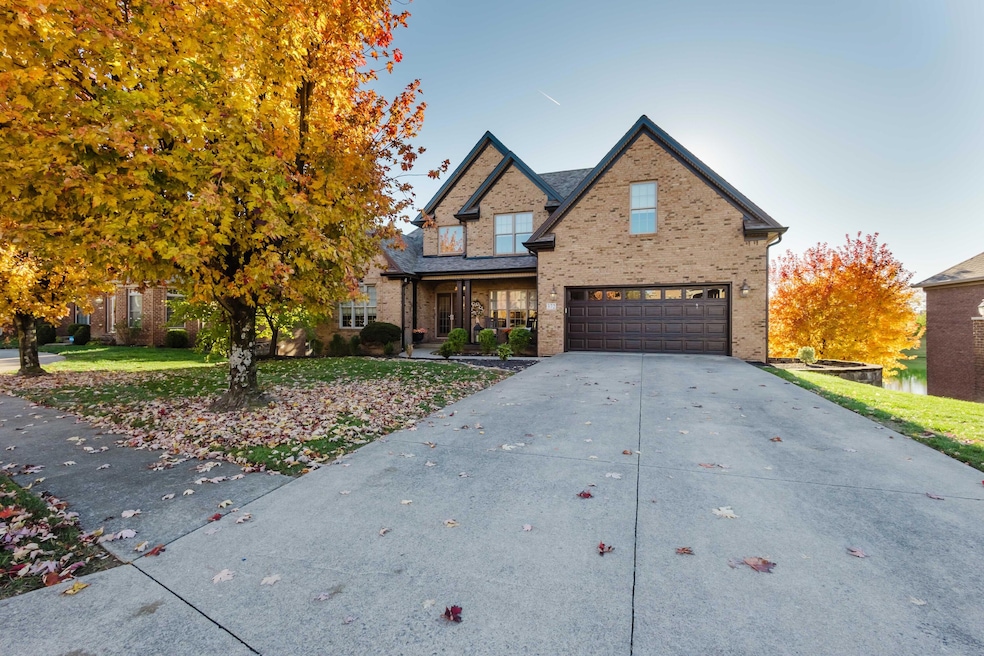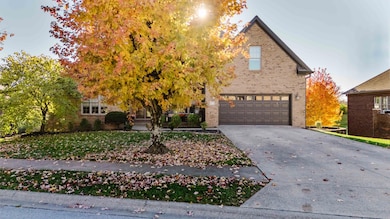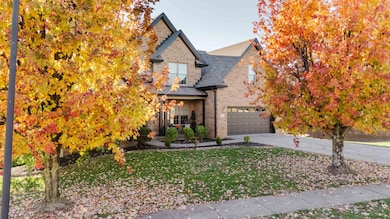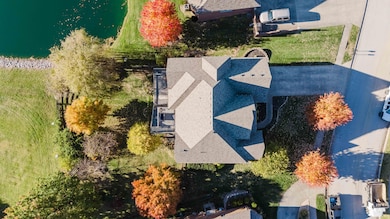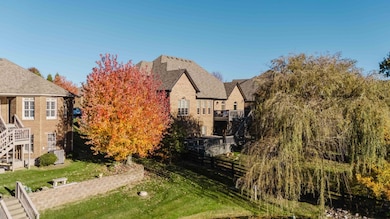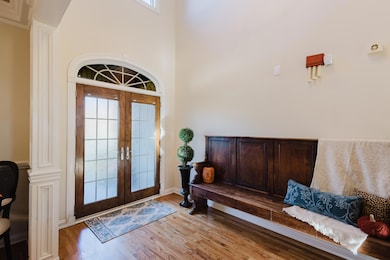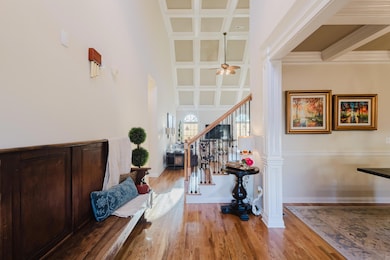372 Highland Lakes Dr Richmond, KY 40475
Estimated payment $3,619/month
Highlights
- Popular Property
- Waterfront
- Wood Flooring
- Spa
- Deck
- Main Floor Primary Bedroom
About This Home
Discover exceptional craftsmanship and thoughtful design in this stunning 5-bedroom, 3.5-bath lakeside home in the desirable Bay Colony subdivision. From the inviting covered front porch, step into a gracious foyer leading to elegant living spaces featuring coffered ceilings, hardwood floors, and a formal dining room perfect for entertaining. Relax by the fireplace in the cozy keeping room, open to a beautifully appointed kitchen with granite countertops, stainless steel appliances, tile backsplash, pantry, bar seating, and a breakfast area overlooking the serene lake and lush, fenced backyard. The first-floor primary suite offers a peaceful retreat with a sitting area, dual walk-in closets, double vanities, a tile shower, and a jetted tub. Upstairs, you'll find three spacious bedrooms and a full bath. The finished basement is ideal for hosting guests or game nights—featuring a generous living area, wet bar with granite, a fifth bedroom, and a full bath with tile shower. Walk out to the lower deck and unwind in the hot tub with a view.
Home Details
Home Type
- Single Family
Est. Annual Taxes
- $4,216
Year Built
- Built in 2004
Lot Details
- 0.37 Acre Lot
- Waterfront
- Wood Fence
- Wire Fence
HOA Fees
- $52 Monthly HOA Fees
Parking
- 2 Car Attached Garage
- Front Facing Garage
- Driveway
Home Design
- Brick Veneer
- Shingle Roof
- Concrete Perimeter Foundation
Interior Spaces
- 1.5-Story Property
- Wet Bar
- Ceiling Fan
- Gas Log Fireplace
- Entrance Foyer
- Den with Fireplace
- Water Views
- Finished Basement
- Walk-Out Basement
- Attic Access Panel
Kitchen
- Breakfast Area or Nook
- Breakfast Bar
- Oven or Range
- Microwave
- Dishwasher
- Disposal
Flooring
- Wood
- Carpet
- Tile
- Vinyl
Bedrooms and Bathrooms
- 5 Bedrooms
- Primary Bedroom on Main
- Walk-In Closet
- Bathroom on Main Level
- Soaking Tub
Laundry
- Laundry on main level
- Washer and Electric Dryer Hookup
Home Security
- Security System Owned
- Storm Doors
Outdoor Features
- Spa
- Deck
- Porch
Schools
- Daniel Boone Elementary School
- Clark-Moores Middle School
- Madison Central High School
Utilities
- Zoned Heating and Cooling
- Air Source Heat Pump
- Underground Utilities
Community Details
- Bay Colony Subdivision
- Mandatory home owners association
- On-Site Maintenance
Listing and Financial Details
- Assessor Parcel Number 0069-012G-0068
Map
Home Values in the Area
Average Home Value in this Area
Tax History
| Year | Tax Paid | Tax Assessment Tax Assessment Total Assessment is a certain percentage of the fair market value that is determined by local assessors to be the total taxable value of land and additions on the property. | Land | Improvement |
|---|---|---|---|---|
| 2024 | $4,216 | $440,000 | $0 | $0 |
| 2023 | $4,268 | $440,000 | $0 | $0 |
| 2022 | $577 | $440,000 | $0 | $0 |
| 2021 | $4,360 | $440,000 | $0 | $0 |
| 2020 | $4,054 | $440,000 | $0 | $0 |
| 2019 | $4,125 | $445,000 | $0 | $0 |
| 2018 | $4,140 | $445,000 | $0 | $0 |
| 2017 | $4,096 | $445,000 | $0 | $0 |
| 2016 | $4,070 | $445,000 | $0 | $0 |
| 2015 | $3,971 | $408,100 | $0 | $0 |
| 2014 | $4,259 | $445,000 | $0 | $0 |
| 2012 | $4,259 | $445,000 | $445,000 | $0 |
Property History
| Date | Event | Price | List to Sale | Price per Sq Ft | Prior Sale |
|---|---|---|---|---|---|
| 11/13/2025 11/13/25 | For Sale | $610,000 | +38.6% | $148 / Sq Ft | |
| 05/29/2020 05/29/20 | Sold | $440,000 | -2.2% | $100 / Sq Ft | View Prior Sale |
| 05/01/2020 05/01/20 | Pending | -- | -- | -- | |
| 04/16/2020 04/16/20 | Price Changed | $450,000 | -2.2% | $103 / Sq Ft | |
| 04/01/2020 04/01/20 | For Sale | $459,900 | -- | $105 / Sq Ft |
Purchase History
| Date | Type | Sale Price | Title Company |
|---|---|---|---|
| Deed | $440,000 | None Available |
Source: ImagineMLS (Bluegrass REALTORS®)
MLS Number: 25506072
APN: 0069-012G-0068
- 228 Savanna Dr
- 112 Lake Point Dr
- 184 Bryson Way
- 117 Lake Point Dr
- 932 Commercial Dr
- 9999 Us-25 Hwy
- 9999 U S 25
- 4125/4127 Stagecoach Dr
- 4113-4123 Stagecoach Dr
- 4109-4111 Stagecoach Dr
- 1037 Carriage Place Dr
- 1040 Carriage Place Dr
- 1036 Carriage Place Dr
- 1032 Carriage Place Dr
- 1029 Carriage Place Dr
- 1033 Carriage Place Dr
- Chatham Plan at Carriage Place
- Sienna Plan at Carriage Place
- Freeport Plan at Carriage Place
- Henley Plan at Carriage Place
- 1065 Berea Rd
- 5011 Melana Way
- 410 Jason Dr
- 633 Big Hill Ave
- 443 Big Hill Ave
- 743 Benson Dr
- 592 Regency Cir
- 409 Bond St
- 508 Regency Cir
- 419 Gibson Ln Unit 4
- 419 Gibson Ln Unit 3
- 530 Regency Cir Unit Lake Reba
- 329 Oxford Cir
- 858 Melanie Ln
- 2005 Willow Dr
- 1118 Richmond Green Dr Unit 3
- 240 Banyan Blvd
- 1009 Merrick Dr
- 9029 Landon Ln Unit 9031
- 2009-2079 Ty Ln
