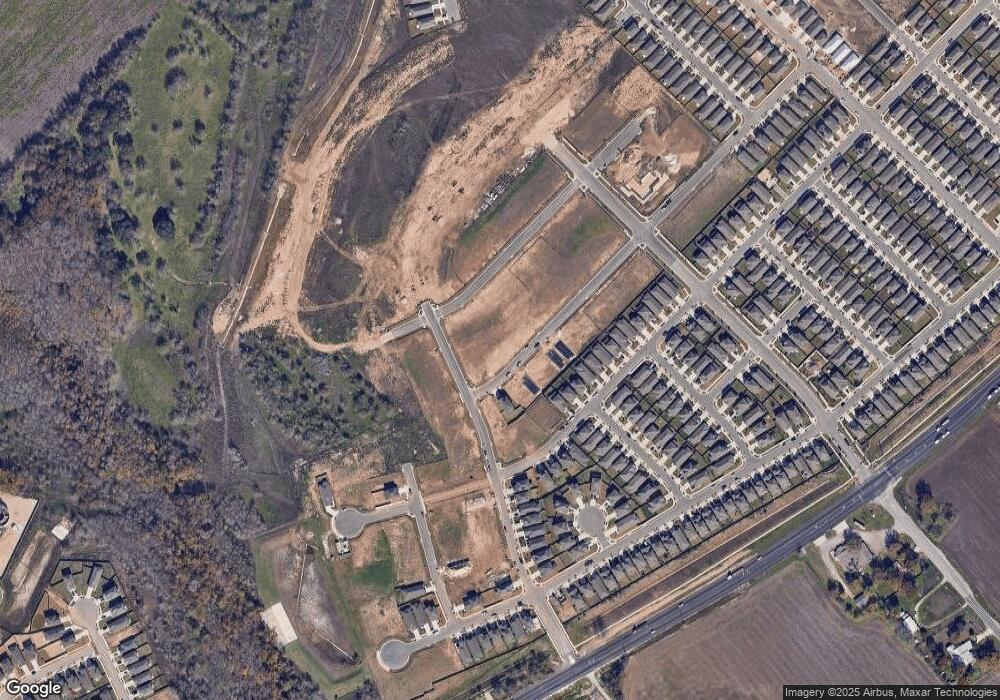372 Jade St Maxwell, TX 78656
Estimated payment $1,474/month
Highlights
- Open Floorplan
- High Ceiling
- Mud Room
- Planned Social Activities
- Granite Countertops
- Covered Patio or Porch
About This Home
MLS# 4524245- Built by Brohn Homes - Mar 2026 completion! ~ Welcome home to 372 Jade Street, a one-story new construction home with wood-look vinyl flooring through the open-concept living areas, a mud room off the garage with utility room access, and plenty of natural lighting. An L-shaped kitchen at the rear of the house offers plenty of countertop space, thanks to its center island, and a gas range gives you a chef's touch for dinner. The primary suite features a walk-in closet, semi-private water closet, dual vanity, and a walk-in shower. Enjoy other highlights such as coordinating white cabinets throughout, raised bathroom vanities with Silestone countertops, a coat closet in the foyer, and more! Enjoy the Hymeadow community set in Maxwell, just off I-35 near Kyle. With community amenities like pickleball and basketball courts, a resort-style swimming pool, and easy access to San Marcos River fun, shopping, and Texas wineries, Hill Country living is made easy.
Listing Agent
HomesUSA.com Brokerage Phone: (888) 872-6006 License #0096651 Listed on: 11/14/2025
Home Details
Home Type
- Single Family
Est. Annual Taxes
- $948
Year Built
- Built in 2025 | Under Construction
Lot Details
- 4,617 Sq Ft Lot
- Lot Dimensions are 115x40
- East Facing Home
- Wood Fence
- Landscaped
- Sprinkler System
- Few Trees
- Back Yard Fenced and Front Yard
HOA Fees
- $35 Monthly HOA Fees
Parking
- 2 Car Attached Garage
- Front Facing Garage
Home Design
- Slab Foundation
- Frame Construction
- Shingle Roof
- HardiePlank Type
Interior Spaces
- 1,450 Sq Ft Home
- 1-Story Property
- Open Floorplan
- High Ceiling
- Recessed Lighting
- Double Pane Windows
- Vinyl Clad Windows
- Mud Room
Kitchen
- Open to Family Room
- Free-Standing Gas Range
- Microwave
- Dishwasher
- Granite Countertops
- Quartz Countertops
- Disposal
Flooring
- Carpet
- Tile
Bedrooms and Bathrooms
- 3 Main Level Bedrooms
- Walk-In Closet
- 2 Full Bathrooms
- Walk-in Shower
Home Security
- Carbon Monoxide Detectors
- Fire and Smoke Detector
Outdoor Features
- Covered Patio or Porch
Schools
- Hemphill Elementary School
- D J Red Simon Middle School
- Lehman High School
Utilities
- Central Air
- Heating System Uses Natural Gas
- Underground Utilities
- High Speed Internet
Listing and Financial Details
- Assessor Parcel Number 372 Jade Street
Community Details
Overview
- Association fees include common area maintenance
- Realmanage Association
- Built by Brohn Homes
- Hymeadow Subdivision
Amenities
- Common Area
- Planned Social Activities
- Community Mailbox
Recreation
- Park
- Trails
Map
Home Values in the Area
Average Home Value in this Area
Tax History
| Year | Tax Paid | Tax Assessment Tax Assessment Total Assessment is a certain percentage of the fair market value that is determined by local assessors to be the total taxable value of land and additions on the property. | Land | Improvement |
|---|---|---|---|---|
| 2025 | $948 | $50,445 | $50,445 | -- |
| 2024 | $948 | $53,100 | $53,100 | $0 |
| 2023 | $916 | $53,100 | $53,100 | $0 |
Property History
| Date | Event | Price | List to Sale | Price per Sq Ft |
|---|---|---|---|---|
| 11/14/2025 11/14/25 | For Sale | $258,090 | -- | $178 / Sq Ft |
Purchase History
| Date | Type | Sale Price | Title Company |
|---|---|---|---|
| Special Warranty Deed | -- | Independence Title |
Source: Unlock MLS (Austin Board of REALTORS®)
MLS Number: 4524245
APN: R191613
- 273 Estallo Way
- 264 Estallo Way
- 348 Jade St
- 256 Estallo Way
- 356 Jade St
- 318 Jade St
- Apollo Plan at Hymeadow
- Atlantis Plan at Hymeadow
- Odyssey Plan at Hymeadow
- Athena Plan at Hymeadow
- Endeavor Plan at Hymeadow
- Voyager Plan at Hymeadow
- 162 Peridot Pass
- Magellan Plan at Hymeadow
- 227 Estallo Way
- 219 Estallo Way
- 313 Haywood Manor
- 288 Jade St
- 305 Jade St
- 196 Estallo Way
- 334 Jade St
- 179 White Dunes Dr
- 193 Heather Glen Way
- 274 Jade St
- 169 Heather Glen Way
- 129 Bright Flora Ln
- 301 Tempest Trail
- 382 Delta Crest
- 351 Cobb Branch Dr
- 704 Delta Crest
- 839 Gully St
- 440 Aplite Pass
- 322 Low Pasture Trail
- 402 Plateau St
- 407 Estuary Dr
- 509 Lagoon Dr
- 325 Geode Glen
- 312 Soapstone Pass
- 332 Amber Glen
- 108 Mica Trail

