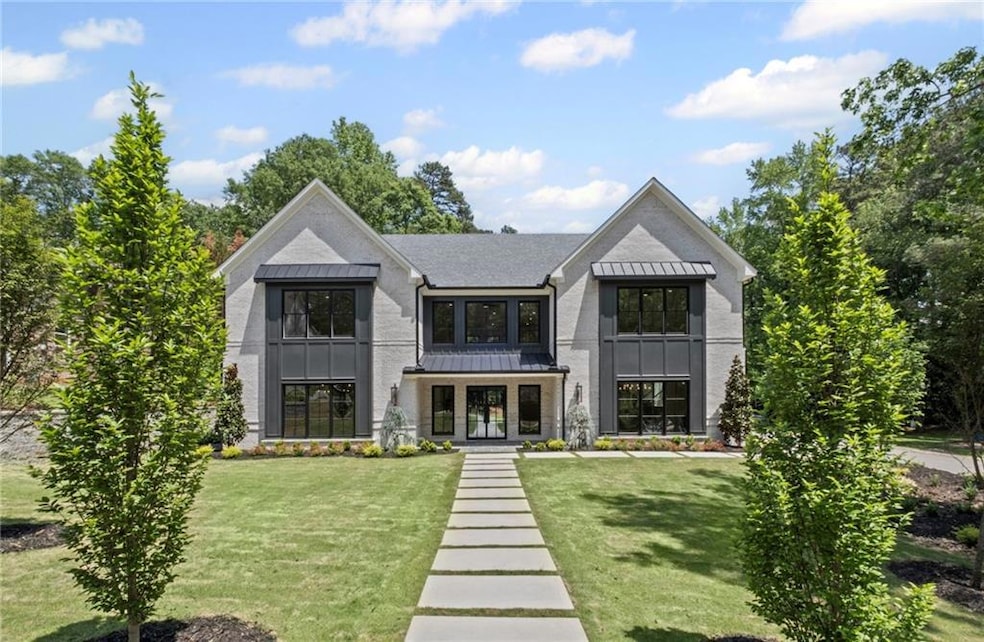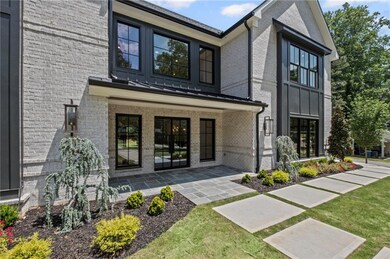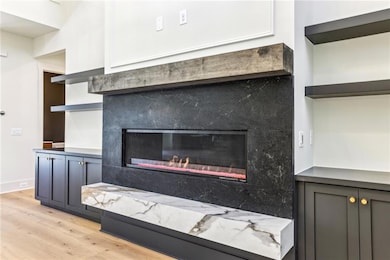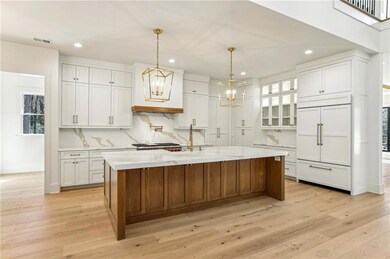372 Karen Dr Alpharetta, GA 30009
Estimated payment $13,699/month
Highlights
- Second Kitchen
- Open-Concept Dining Room
- New Construction
- Northwestern Middle School Rated A
- Home Theater
- Wolf Appliances
About This Home
The most spectacular home in the neighborhood spares no detail! From the moment you park until the moment you leave, you’ll know the meaning of luxury, functional design, and attention to detail. This thoughtfully-designed home offers 5 Bedrooms, 5.5 Bathrooms, 3-car garage, high-quality construction, premium finishes, spacious living, high ceiling on both levels, high efficiency mechanical systems and energy saving upgrades, beautifully wide-plank white oak hardwood floors throughout home. As you enter through the welcoming wide, bright foyer, you are greeted by an impressive view of the grand 2-story, fireside great room. Main level features: a private owner’s suite, featuring a spa-inspired bathroom with double vanities, oversized shower, soaking tub, and a spacious walk-in closet with laundry closest for your convenience. Enjoy dining in the oversized dining room outfitted with a butler’s pantry, wet bar, and beverage cooler. Sophisticated fireside private study/office. Chef’s Kitchen, features view of family room, a large centerpiece white oak island with inset doors, dressed up in luxurious quartz countertops, ample soft-close cabinetry, outfitted with SZ fridge, Wolf stove & microwave, Cove dishwasher. Also, a private, spacious full scullery/walk in panty. The upper level features grand staircase with sunlight streaming in through large windows, stair light, stylish trim. 4 large upper-level bedrooms each comes with its owner stylish bathroom, walk-in closets with built-in closet systems. Bright open loft space can used for additional living space or play/media room. Main laundry rooms feature tile floors, plenty of storage cabinetry, and sink. Enjoy your private covered patio featuring blue natural stone floors, fireplace, insulated ceiling to create a cozy outdoor living space, perfect for year-round enjoyment. Prime corner lot on the best block/section of the neighborhood, upgraded landscape package with high-quality, mature trees/plants and fancy ornamental trees. Private level backyard with plenty of room for a pool and outdoor living space. Highly desirable neighborhood, with easy access to GA-400, and just minutes from Downtown Alpharetta, Avalon shopping, dining, and entertainment, and access to Alpha Loop Trail. This house offers the best value on a new construction home within walkable downtown Alpharetta.
Listing Agent
Chapman Hall Realtors Alpharetta License #262203 Listed on: 07/05/2025

Home Details
Home Type
- Single Family
Est. Annual Taxes
- $4,545
Year Built
- Built in 2025 | New Construction
Lot Details
- 0.39 Acre Lot
- Private Entrance
- Landscaped
- Corner Lot
- Level Lot
- Irrigation Equipment
- Back Yard Fenced and Front Yard
Parking
- 3 Car Garage
- Parking Accessed On Kitchen Level
- Side Facing Garage
- Garage Door Opener
- Driveway Level
- Secured Garage or Parking
Home Design
- Traditional Architecture
- Farmhouse Style Home
- Brick Exterior Construction
- Slab Foundation
- Spray Foam Insulation
- Shingle Roof
- Composition Roof
- Metal Roof
- Concrete Perimeter Foundation
- HardiePlank Type
Interior Spaces
- 2-Story Property
- Beamed Ceilings
- Ceiling height of 10 feet on the main level
- Ceiling Fan
- Recessed Lighting
- Fireplace With Gas Starter
- Double Pane Windows
- Entrance Foyer
- Family Room with Fireplace
- 4 Fireplaces
- Great Room with Fireplace
- Open-Concept Dining Room
- Home Theater
- Home Office
- Loft
- Bonus Room
- Neighborhood Views
- Attic
Kitchen
- Second Kitchen
- Open to Family Room
- Eat-In Kitchen
- Breakfast Bar
- Walk-In Pantry
- Butlers Pantry
- Self-Cleaning Oven
- Gas Range
- Range Hood
- Microwave
- Dishwasher
- Wolf Appliances
- Kitchen Island
- Solid Surface Countertops
- White Kitchen Cabinets
- Disposal
Flooring
- Wood
- Ceramic Tile
Bedrooms and Bathrooms
- Oversized primary bedroom
- 5 Bedrooms | 1 Primary Bedroom on Main
- Fireplace in Primary Bedroom
- Walk-In Closet
- Dual Vanity Sinks in Primary Bathroom
- Soaking Tub
- Double Shower
Laundry
- Laundry Room
- Laundry on main level
- 220 Volts In Laundry
Home Security
- Security Lights
- Carbon Monoxide Detectors
- Fire and Smoke Detector
Eco-Friendly Details
- Energy-Efficient Appliances
- Energy-Efficient HVAC
- Energy-Efficient Insulation
Outdoor Features
- Covered Patio or Porch
- Outdoor Gas Grill
- Rain Gutters
Location
- Property is near public transit
- Property is near schools
- Property is near shops
Schools
- Manning Oaks Elementary School
- Northwestern Middle School
- Milton - Fulton High School
Utilities
- Forced Air Zoned Heating and Cooling System
- Heating System Uses Natural Gas
- Underground Utilities
- 220 Volts in Garage
- Tankless Water Heater
- Gas Water Heater
- High Speed Internet
- Phone Available
- Cable TV Available
Listing and Financial Details
- Home warranty included in the sale of the property
- Legal Lot and Block 10 / B
- Assessor Parcel Number 12 258206960238
Community Details
Recreation
- Park
- Trails
Additional Features
- Downtown Alpharetta Subdivision
- Restaurant
Map
Home Values in the Area
Average Home Value in this Area
Tax History
| Year | Tax Paid | Tax Assessment Tax Assessment Total Assessment is a certain percentage of the fair market value that is determined by local assessors to be the total taxable value of land and additions on the property. | Land | Improvement |
|---|---|---|---|---|
| 2025 | $1,001 | $1,574,720 | $232,960 | $1,341,760 |
| 2023 | $3,549 | $125,720 | $58,880 | $66,840 |
| 2022 | $143 | $96,640 | $27,240 | $69,400 |
| 2021 | $263 | $88,880 | $24,600 | $64,280 |
| 2020 | $233 | $72,360 | $17,960 | $54,400 |
| 2019 | $159 | $72,360 | $17,960 | $54,400 |
| 2018 | $41 | $72,360 | $17,960 | $54,400 |
| 2017 | $43 | $56,320 | $13,440 | $42,880 |
| 2016 | $43 | $56,320 | $13,440 | $42,880 |
| 2015 | $169 | $56,320 | $13,440 | $42,880 |
| 2014 | $3 | $34,440 | $10,000 | $24,440 |
Property History
| Date | Event | Price | Change | Sq Ft Price |
|---|---|---|---|---|
| 07/05/2025 07/05/25 | For Sale | $2,500,000 | +474.7% | -- |
| 03/03/2023 03/03/23 | Sold | $435,000 | +2.4% | $364 / Sq Ft |
| 01/25/2023 01/25/23 | Pending | -- | -- | -- |
| 01/23/2023 01/23/23 | For Sale | $425,000 | -- | $356 / Sq Ft |
Purchase History
| Date | Type | Sale Price | Title Company |
|---|---|---|---|
| Warranty Deed | -- | -- | |
| Warranty Deed | $435,000 | -- | |
| Deed | $59,500 | -- |
Mortgage History
| Date | Status | Loan Amount | Loan Type |
|---|---|---|---|
| Previous Owner | $89,000 | New Conventional | |
| Previous Owner | $60,000 | Stand Alone Second | |
| Previous Owner | $15,000 | Credit Line Revolving |
Source: First Multiple Listing Service (FMLS)
MLS Number: 7609916
APN: 12-2582-0696-023-8
- 174 Devore Rd
- 407 Jon Scott Dr
- 201 Devore Rd
- 509 Burton Dr Unit 806
- 310 Burgess Walk
- 400 Jon Scott Dr
- 459 Karen Dr
- 531 Burton Dr
- 137 Devore Rd
- 444 Burton Dr
- 1310 Kilmington Ct
- 440 Burton Dr
- 127 Devore Rd Unit 204
- 451 Burton Dr Unit 32
- 451 Burton Dr
- 423 Burton Dr
- 440 Allyson Cir
- 134 Everley Walk
- 539 Karen Dr
- 314 Burgess Walk
- 428 Mezzo Ln
- 673 Soul Alley Unit 146
- 210 Marjean Way
- 32000 Gardner Dr
- 2001 Commerce St
- 4115 Lake St
- 2042 Juliette Ave
- 2040 Juliette Ave
- 2417 Tenor Ln
- 500 Duval Dr
- 11191 Calypso Dr
- 6000 Summit Plaza
- 355 Rose Garden Ln
- 465 Duval Dr
- 410 Rose Garden Ln
- 2710 Donnelath Place
- 375 Chiswick Cir
- 148 Canton St
- 1950 Rock Mill Rd






