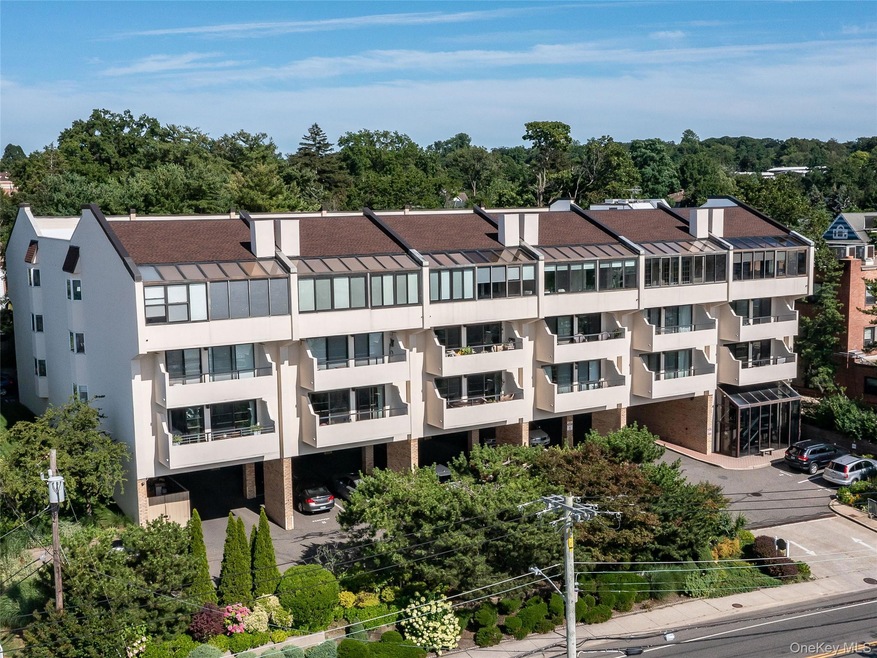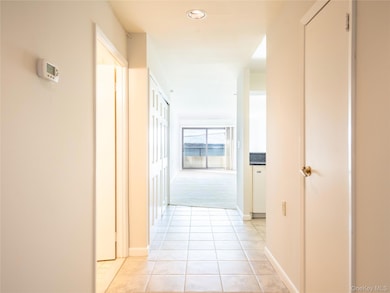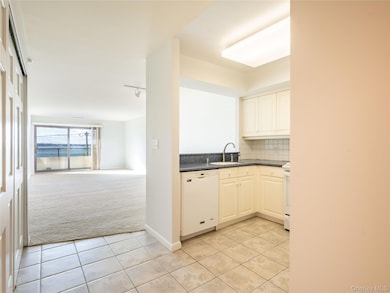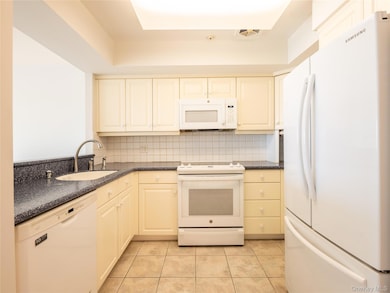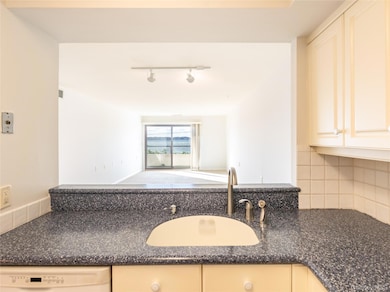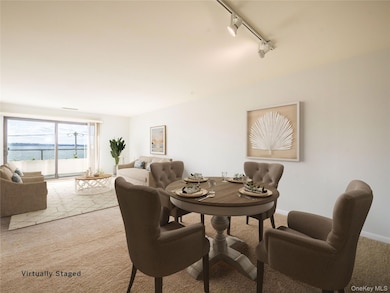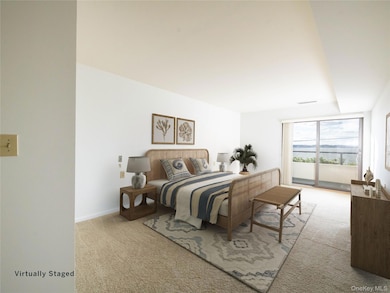372 Main St, Unit 105 Port Washington, NY 11050
Estimated payment $5,563/month
Highlights
- Property Fronts a Bay or Harbor
- Open Floorplan
- Elevator
- Active Adult
- Main Floor Bedroom
- 4-minute walk to Sunset Park
About This Home
Experience waterside living at its best! Take in unobstructed views of Manhasset Bay from all principal rooms; feel the breeze and enjoy the spectacular sunsets and city skyline from the private open air balcony in this 62+ Port Harbor condo. Featuring an open Lr/Dr Floor plan, spacious primary Br w/ ensuite bath and walk in closet. Secondary room has multiple possibilities, additional full hall bath, kitchen, and laundry room complete the space. This unit has a designated covered parking space. Port Harbor has a community room w/ kitchenette and powder room, secure lobby w/ elevator and full time on site super. All this within close proximity to town, train, library, shops and amazing restaurants.
Listing Agent
Daniel Gale Sothebys Intl Rlty Brokerage Phone: 516-883-2900 License #10301201616 Listed on: 11/19/2025

Property Details
Home Type
- Condominium
Est. Annual Taxes
- $10,035
Year Built
- Built in 1981
Lot Details
- Property Fronts a Bay or Harbor
HOA Fees
- $600 Monthly HOA Fees
Home Design
- Brick Exterior Construction
Interior Spaces
- 1,150 Sq Ft Home
- Open Floorplan
- Central Vacuum
Kitchen
- Electric Oven
- Electric Cooktop
- Microwave
- Dishwasher
Bedrooms and Bathrooms
- 1 Bedroom
- Main Floor Bedroom
- En-Suite Primary Bedroom
- Walk-In Closet
- Bathroom on Main Level
- 2 Full Bathrooms
- Double Vanity
- Soaking Tub
Laundry
- Laundry Room
- Washer
Parking
- 1 Parking Space
- Covered Parking
Schools
- John Philip Sousa Elementary School
- Carrie Palmer Weber Middle School
- Paul D Schreiber Senio High School
Utilities
- Central Air
- Heating Available
- Cable TV Available
Community Details
Overview
- Active Adult
- Association fees include common area maintenance, exterior maintenance, grounds care, sewer, snow removal, trash
- Community Parking
Amenities
- Elevator
Recreation
- Snow Removal
Pet Policy
- Cats Allowed
Map
About This Building
Home Values in the Area
Average Home Value in this Area
Tax History
| Year | Tax Paid | Tax Assessment Tax Assessment Total Assessment is a certain percentage of the fair market value that is determined by local assessors to be the total taxable value of land and additions on the property. | Land | Improvement |
|---|---|---|---|---|
| 2025 | $9,311 | $502 | -- | $502 |
| 2024 | $2,373 | $502 | $0 | $502 |
| 2023 | $9,060 | $502 | $0 | $502 |
| 2022 | $9,060 | $502 | $0 | $502 |
| 2021 | $9,541 | $490 | $0 | $490 |
| 2020 | $10,313 | $1,001 | $0 | $1,001 |
| 2019 | $11,546 | $1,001 | $0 | $1,001 |
| 2018 | $10,754 | $1,001 | $0 | $0 |
| 2017 | $6,491 | $1,001 | $0 | $1,001 |
| 2016 | $9,500 | $1,001 | $0 | $1,001 |
| 2015 | $2,912 | $1,001 | $0 | $1,001 |
| 2014 | $2,912 | $1,001 | $0 | $1,001 |
| 2013 | $2,734 | $1,001 | $0 | $1,001 |
Property History
| Date | Event | Price | List to Sale | Price per Sq Ft |
|---|---|---|---|---|
| 11/19/2025 11/19/25 | For Sale | $783,000 | -- | $681 / Sq Ft |
Purchase History
| Date | Type | Sale Price | Title Company |
|---|---|---|---|
| Executors Deed | -- | -- | |
| Deed | -- | -- |
Source: OneKey® MLS
MLS Number: 915138
APN: 2289-05-051-00-0134-UCA006900105
- 2 Smull Ln
- 20 Prospect Ave
- 454 Main St
- 18 S Washington St
- 47 Carlton Ave
- 29 5th Ave
- 0 Route 5 & 20
- 28 Charles St
- 38 Madison St Unit 38L
- 1 Toms Point Ln Unit Bldg.2, Apt.4A
- 74 Bayview Ave Unit A
- 30 Monroe St
- 125 Main St Unit 1T
- 125 Main St Unit 2H
- 25 School St
- 96 Davis Rd
- 34 Hillview Ave
- 46 Hillview Ave
- 113 Murray Ave
- 35 Evergreen Ave
- 35 3rd Ave Unit 2nd floor
- 22 Sagamore Hill Dr Unit 1A
- 22 Sagamore Hill Dr Unit 1B
- 22 Sagamore Hill Dr
- 79 Reid Ave Unit PORT WASHINGTON
- 39 Yennicock Ave
- 34 Nesaquake Ave
- 33 Irma Ave Unit 4
- 21 Secor Dr
- 14 Pequot Ave Unit A
- 1 Pequot Ave Unit 2
- 137 Pond View Dr
- 7 Wildwood Gardens
- 7 N Maryland Ave
- 5 Dunwood Rd Unit B
- 16 Firwood Rd Unit A
- 22 Dunwood Rd Unit A First Floor
- 30 Edgewood Rd
- 1 Inwood Rd Unit A
- 10 Inwood Rd Unit B
