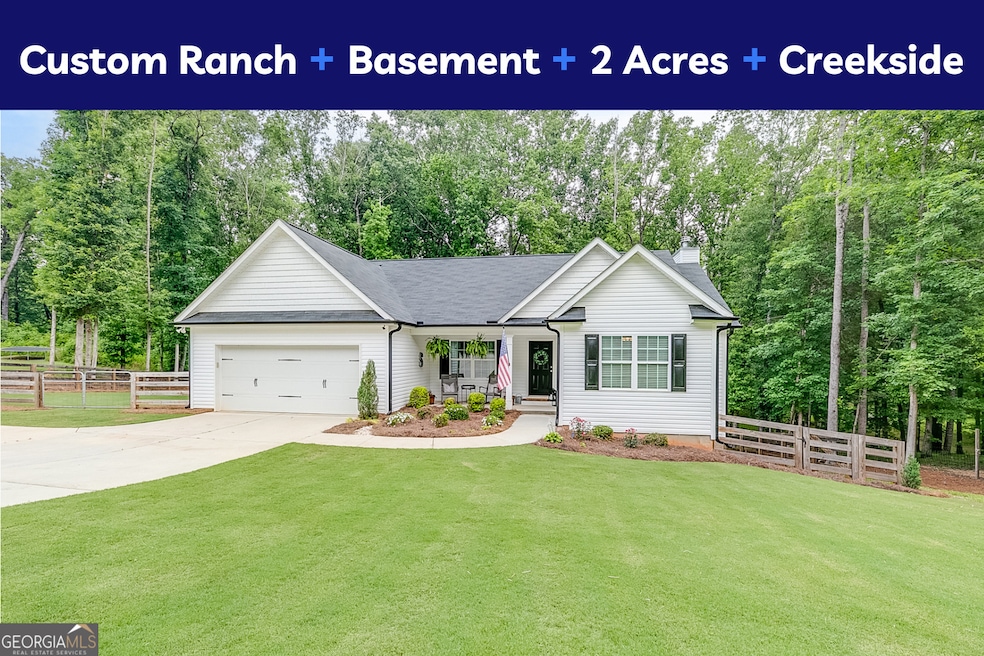Welcome home to this beautifully maintained custom home that is jampacked with bonuses! 3 bed, 2 bath ranch on a full, mostly finished basement, set on 2 acres with Hickory Level Creek at the back property line! Inside, enjoy LVP flooring throughout (no carpet!), a vaulted family room with extra windows for natural light, and a cozy wood-burning fireplace. The kitchen features granite countertops, a center island, stainless steel appliances, and a window over the sink. You'll also find a foyer, a separate dining room, and a split bedroom layout for added privacy. The owner's suite offers a spacious walk-in closet and a private bath with a soaking tub, large shower, double vanity, and separate toilet room. The secondary bedrooms has accent walls. Downstairs, the basement has its own HVAC system, has a large recreation room, is stubbed for a bathroom, has storage area and includes a standout workshop with epoxy floors, double doors, heating and cooling - and even a urinal! Outside, relax on the covered back deck or front porch. The fenced yard includes a play area and a chicken coop with laying hens included! The wooded rear of the property is cleared for recreational use down to the creek - perfect for exploring and summer fun in the shade. Built in 2020 with care and craftsmanship, this home offers comfort, space, and a touch of country living. Seller is related to listing broker.

