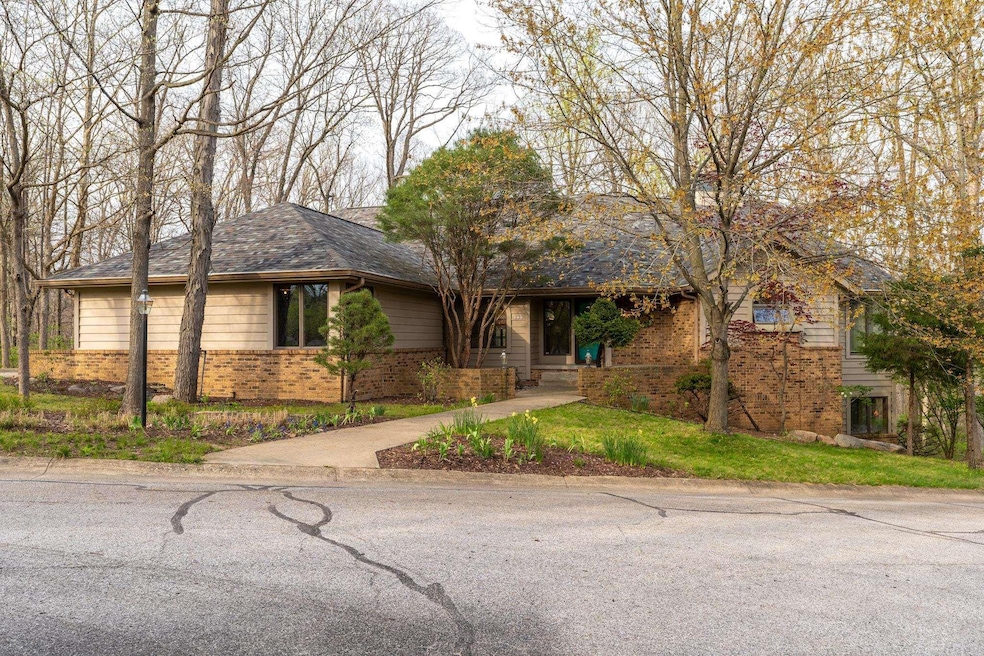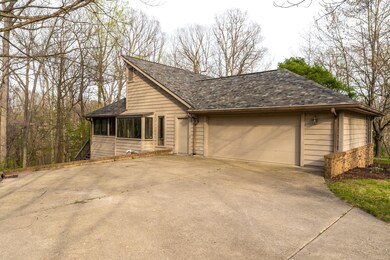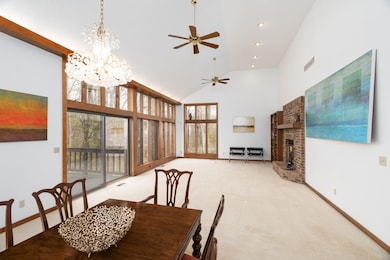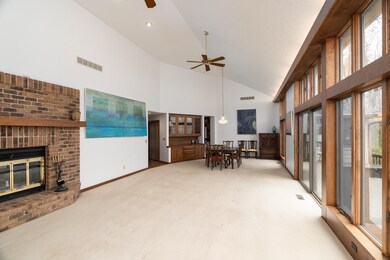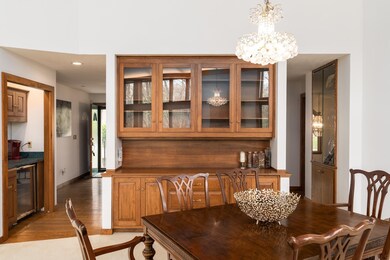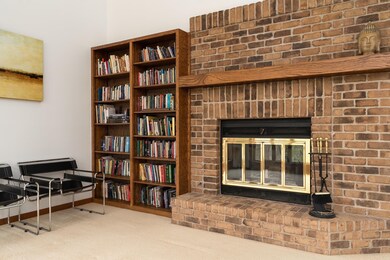
372 Pawnee Dr West Lafayette, IN 47906
Highlights
- Primary Bedroom Suite
- Open Floorplan
- Ranch Style House
- West Lafayette Intermediate School Rated A+
- Fireplace in Bedroom
- Partially Wooded Lot
About This Home
As of August 2022This custom-built 4-bedroom ranch with a full walk-out basement sits on a beautiful wooded lot in Pawnee Woods. Located in the desirable West Lafayette School District, this home has a little over 4,000 sqft of interior living space that is perfect for comfortable living and entertaining. A spacious main level master bedroom with 3 additional generously sized bedrooms in the basement. Expansive family room with a vaulted ceiling has double sliding glass doors that go to the upper deck. The finished walkout basement boasts over 2,000 sqft. Over-sized garage has plenty of storage and workshop area. Beautiful property in a mature and peaceful neighborhood, and has a stunning view of the ravine with every season.
Home Details
Home Type
- Single Family
Est. Annual Taxes
- $4,964
Year Built
- Built in 1989
Lot Details
- 0.3 Acre Lot
- Lot Dimensions are 115x115
- Backs to Open Ground
- Landscaped
- Sloped Lot
- Irrigation
- Partially Wooded Lot
HOA Fees
- $17 Monthly HOA Fees
Parking
- 2 Car Attached Garage
- Garage Door Opener
- Driveway
- Off-Street Parking
Home Design
- Ranch Style House
- Traditional Architecture
- Brick Exterior Construction
- Asphalt Roof
- Cedar
Interior Spaces
- Open Floorplan
- Built-in Bookshelves
- Built-In Features
- Ceiling Fan
- Entrance Foyer
- Great Room
- Living Room with Fireplace
- 2 Fireplaces
- Formal Dining Room
- Storm Doors
Kitchen
- Eat-In Kitchen
- Gas Oven or Range
- Kitchen Island
- Stone Countertops
- Disposal
Flooring
- Wood
- Carpet
- Stone
- Vinyl
Bedrooms and Bathrooms
- 4 Bedrooms
- Fireplace in Bedroom
- Primary Bedroom Suite
- Split Bedroom Floorplan
- Walk-In Closet
- Bathtub With Separate Shower Stall
Laundry
- Laundry on main level
- Electric Dryer Hookup
Finished Basement
- Walk-Out Basement
- Basement Fills Entire Space Under The House
- Block Basement Construction
- 2 Bathrooms in Basement
- 3 Bedrooms in Basement
Schools
- Happy Hollow/Cumberland Elementary School
- West Lafayette Middle School
- West Lafayette High School
Utilities
- Forced Air Heating and Cooling System
- Heating System Uses Gas
Additional Features
- Enclosed patio or porch
- Suburban Location
Community Details
- Pawnee Woods Subdivision
Listing and Financial Details
- Assessor Parcel Number 79-07-17-101-003.000-026
Ownership History
Purchase Details
Home Financials for this Owner
Home Financials are based on the most recent Mortgage that was taken out on this home.Purchase Details
Home Financials for this Owner
Home Financials are based on the most recent Mortgage that was taken out on this home.Similar Homes in West Lafayette, IN
Home Values in the Area
Average Home Value in this Area
Purchase History
| Date | Type | Sale Price | Title Company |
|---|---|---|---|
| Warranty Deed | -- | Metropolitan Title | |
| Deed | -- | -- |
Mortgage History
| Date | Status | Loan Amount | Loan Type |
|---|---|---|---|
| Previous Owner | $322,000 | New Conventional | |
| Previous Owner | $332,500 | New Conventional |
Property History
| Date | Event | Price | Change | Sq Ft Price |
|---|---|---|---|---|
| 08/04/2022 08/04/22 | Sold | $727,500 | -3.0% | $175 / Sq Ft |
| 07/04/2022 07/04/22 | Pending | -- | -- | -- |
| 06/22/2022 06/22/22 | Price Changed | $750,000 | -3.2% | $181 / Sq Ft |
| 04/28/2022 04/28/22 | For Sale | $775,000 | +121.4% | $187 / Sq Ft |
| 02/07/2017 02/07/17 | Sold | $350,000 | -16.6% | $88 / Sq Ft |
| 12/22/2016 12/22/16 | Pending | -- | -- | -- |
| 06/20/2016 06/20/16 | For Sale | $419,900 | -- | $106 / Sq Ft |
Tax History Compared to Growth
Tax History
| Year | Tax Paid | Tax Assessment Tax Assessment Total Assessment is a certain percentage of the fair market value that is determined by local assessors to be the total taxable value of land and additions on the property. | Land | Improvement |
|---|---|---|---|---|
| 2024 | $10,781 | $583,500 | $45,000 | $538,500 |
| 2023 | $6,742 | $560,400 | $45,000 | $515,400 |
| 2022 | $5,257 | $432,500 | $45,000 | $387,500 |
| 2021 | $4,964 | $408,900 | $45,000 | $363,900 |
| 2020 | $4,807 | $397,100 | $45,000 | $352,100 |
| 2019 | $4,921 | $406,300 | $45,000 | $361,300 |
| 2018 | $4,787 | $395,500 | $97,300 | $298,200 |
| 2017 | $5,403 | $444,300 | $97,300 | $347,000 |
| 2016 | $6,640 | $544,000 | $97,300 | $446,700 |
| 2014 | $6,232 | $519,800 | $97,300 | $422,500 |
| 2013 | $6,056 | $505,500 | $97,300 | $408,200 |
Agents Affiliated with this Home
-

Seller's Agent in 2022
Sherry Cole
Keller Williams Lafayette
(765) 426-9442
36 in this area
688 Total Sales
-

Buyer's Agent in 2022
James Tonnsen
Trueblood Real Estate
(864) 449-4309
8 in this area
89 Total Sales
-
M
Seller's Agent in 2017
Mary Junius
F.C. Tucker/Shook
-

Buyer's Agent in 2017
Amy Junius-Humbaugh
F.C. Tucker/Shook
(765) 714-1499
44 in this area
169 Total Sales
Map
Source: Indiana Regional MLS
MLS Number: 202215598
APN: 79-07-17-101-003.000-026
- 645 Pawnee Park
- 124 Knox Dr
- 127 Rockland Dr
- 1611 N Grant St
- 112 Mohawk Ln
- 1900 Indian Trail Dr
- 106 W Navajo St
- 1607 N Grant St
- 1411 N Salisbury St
- 502 Hillcrest Rd
- 1909 Indian Trail Dr
- 509 Carrolton Blvd
- 1912 Indian Trail Dr
- 1809 N Salisbury St
- 232 W Navajo St
- 420 Catherwood Dr Unit 3
- 631 Kent Ave
- 2520 N River Rd
- 582 Westview Cir
- 2306 Carmel Dr
