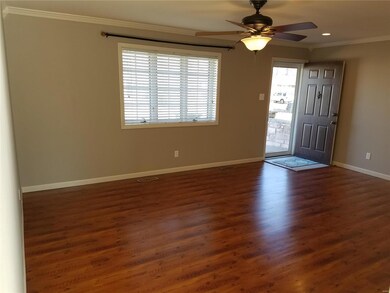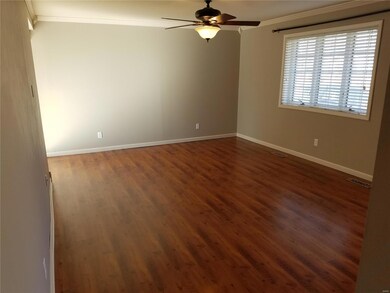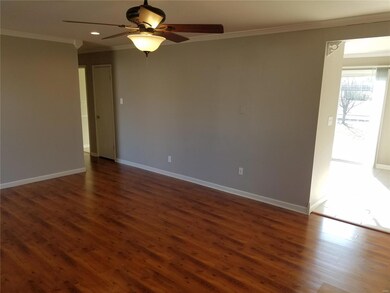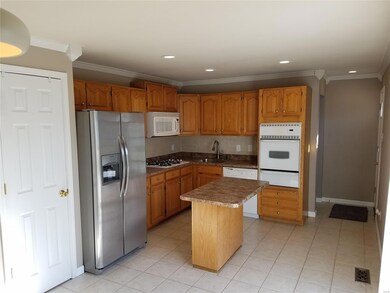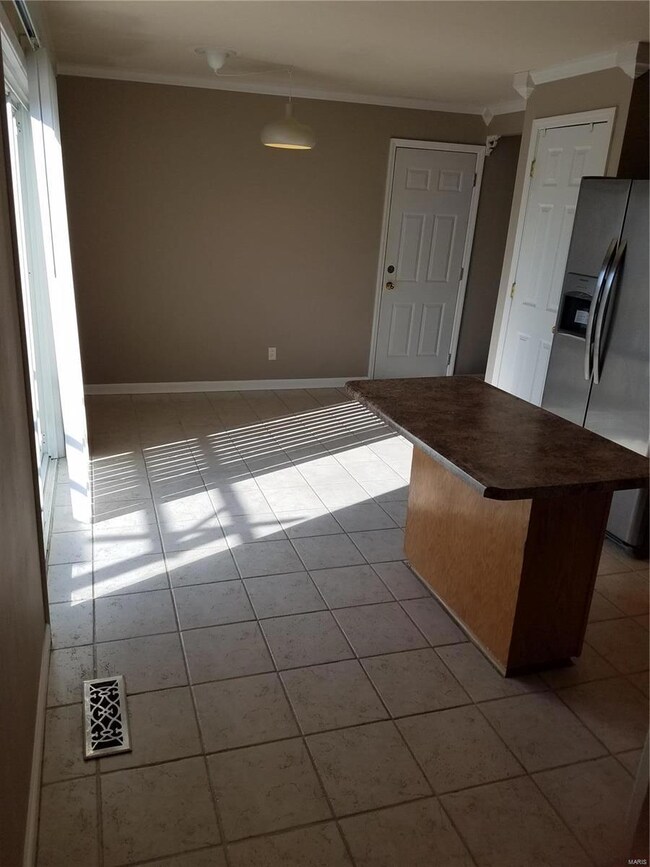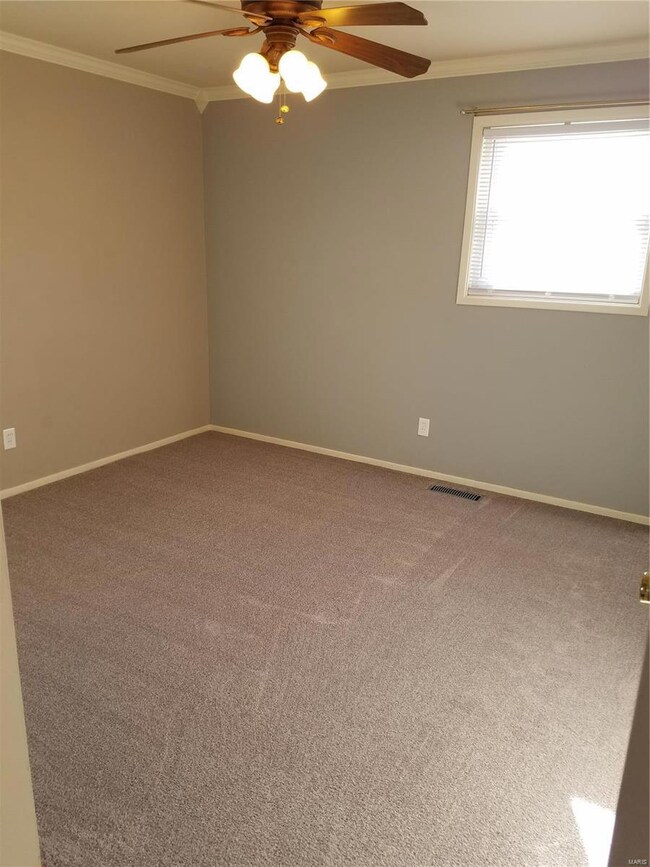
372 Peffer Ln Fenton, MO 63026
Highlights
- RV or Boat Parking
- Ranch Style House
- Breakfast Room
- Concord Elementary School Rated A
- Wood Flooring
- 2 Car Attached Garage
About This Home
As of February 2020Wonderful and move in ready 3 bedroom, 2 full bath updated ranch home in Lindbergh Schools. Inside you will find, hardwood laminate floors, new carpeting in all bedrooms, updated baths, oversized living room, spacious kitchen and breakfast room with center island, pantry, ceramic tile floors, recessed lighting, sliding door to patio, huge fenced, level backyard. The lower level is beautiful and finished with a large rec room/family room, office/4th bedroom, full bath, storage and laundry. There is a gigantic 2 car oversized 24x24' garage and a 2.5 car parking area next to the house perfect for parking an RV, boat or extra vehicles. This home is priced to sell. Located near Riverside Golf Course, Fenton Park, Gravois Bluffs, 44 and 270.
Last Agent to Sell the Property
RE/MAX Results License #2002012522 Listed on: 01/20/2020

Home Details
Home Type
- Single Family
Est. Annual Taxes
- $3,190
Year Built
- Built in 1962
Lot Details
- 0.28 Acre Lot
- Lot Dimensions are 132 x 92
- Fenced
- Level Lot
Parking
- 2 Car Attached Garage
- Oversized Parking
- Workshop in Garage
- Garage Door Opener
- Additional Parking
- RV or Boat Parking
Home Design
- Ranch Style House
- Traditional Architecture
- Brick or Stone Veneer Front Elevation
- Poured Concrete
- Vinyl Siding
Interior Spaces
- Insulated Windows
- Tilt-In Windows
- Window Treatments
- Sliding Doors
- Six Panel Doors
- Breakfast Room
- Combination Kitchen and Dining Room
- Storm Doors
Kitchen
- Built-In Oven
- Microwave
- Dishwasher
- Kitchen Island
- Disposal
Flooring
- Wood
- Partially Carpeted
Bedrooms and Bathrooms
- 3 Main Level Bedrooms
- 2 Full Bathrooms
Laundry
- Dryer
- Washer
Partially Finished Basement
- Basement Fills Entire Space Under The House
- Bedroom in Basement
- Finished Basement Bathroom
Outdoor Features
- Patio
- Shed
Schools
- Concord Elem. Elementary School
- Robert H. Sperreng Middle School
- Lindbergh Sr. High School
Utilities
- Forced Air Heating and Cooling System
- Heating System Uses Gas
- Gas Water Heater
Community Details
- Recreational Area
Listing and Financial Details
- Assessor Parcel Number 27O-33-0863
Ownership History
Purchase Details
Home Financials for this Owner
Home Financials are based on the most recent Mortgage that was taken out on this home.Purchase Details
Purchase Details
Purchase Details
Home Financials for this Owner
Home Financials are based on the most recent Mortgage that was taken out on this home.Purchase Details
Home Financials for this Owner
Home Financials are based on the most recent Mortgage that was taken out on this home.Purchase Details
Purchase Details
Home Financials for this Owner
Home Financials are based on the most recent Mortgage that was taken out on this home.Similar Homes in Fenton, MO
Home Values in the Area
Average Home Value in this Area
Purchase History
| Date | Type | Sale Price | Title Company |
|---|---|---|---|
| Warranty Deed | $205,000 | Us Title Des Peres | |
| Quit Claim Deed | -- | Title Partners Agency Llc | |
| Special Warranty Deed | -- | Title Partners Agency Llc | |
| Warranty Deed | $164,000 | Title Partners Agency Llc | |
| Special Warranty Deed | $150,000 | Mokan Title Services Llc | |
| Trustee Deed | $151,000 | Mokan Title Services Llc | |
| Warranty Deed | $134,900 | -- |
Mortgage History
| Date | Status | Loan Amount | Loan Type |
|---|---|---|---|
| Open | $60,000 | New Conventional | |
| Open | $194,750 | New Conventional | |
| Previous Owner | $142,500 | Purchase Money Mortgage | |
| Previous Owner | $152,065 | Fannie Mae Freddie Mac | |
| Previous Owner | $134,900 | Purchase Money Mortgage |
Property History
| Date | Event | Price | Change | Sq Ft Price |
|---|---|---|---|---|
| 02/14/2020 02/14/20 | Sold | -- | -- | -- |
| 02/10/2020 02/10/20 | Pending | -- | -- | -- |
| 01/20/2020 01/20/20 | For Sale | $199,900 | +17.7% | $98 / Sq Ft |
| 08/28/2014 08/28/14 | Sold | -- | -- | -- |
| 08/28/2014 08/28/14 | For Sale | $169,900 | -- | $100 / Sq Ft |
| 08/05/2014 08/05/14 | Pending | -- | -- | -- |
Tax History Compared to Growth
Tax History
| Year | Tax Paid | Tax Assessment Tax Assessment Total Assessment is a certain percentage of the fair market value that is determined by local assessors to be the total taxable value of land and additions on the property. | Land | Improvement |
|---|---|---|---|---|
| 2023 | $3,190 | $44,880 | $19,020 | $25,860 |
| 2022 | $2,849 | $38,630 | $19,400 | $19,230 |
| 2021 | $2,834 | $38,630 | $19,400 | $19,230 |
| 2020 | $2,698 | $35,510 | $17,120 | $18,390 |
| 2019 | $2,691 | $35,510 | $17,120 | $18,390 |
| 2018 | $2,581 | $31,850 | $11,420 | $20,430 |
| 2017 | $2,554 | $31,850 | $11,420 | $20,430 |
| 2016 | $2,234 | $27,890 | $9,520 | $18,370 |
| 2015 | $2,204 | $27,890 | $9,520 | $18,370 |
| 2014 | $1,962 | $24,480 | $5,760 | $18,720 |
Agents Affiliated with this Home
-

Seller's Agent in 2020
Susan Bogdanovich
RE/MAX
(314) 749-2300
5 in this area
128 Total Sales
-

Buyer's Agent in 2020
Carolyn Tumminia
Keller Williams Realty St. Louis
(314) 225-9159
1 in this area
102 Total Sales
-

Seller's Agent in 2014
Amy Richardson
RE/MAX
(636) 633-6009
170 Total Sales
Map
Source: MARIS MLS
MLS Number: MIS20003790
APN: 27O-33-0863
- 361 Imperial Ln
- 1235 Montevale Ct
- 1440 Riverside Dr
- 735 River Hills Dr
- 718 River Hills Dr
- 13013 Stone Castle Ct
- 940 Woodway Dr
- 13025 Stone Castle Ct
- 5 Heathwood Ln
- 695 New Smizer Mill Rd
- 882 San Sebastian Dr
- 732 Deer Vue Ln
- 1708 San Simeon Way
- 897 San Sebastian Dr
- 1575 Uthoff Dr
- 920 Summerset Parc Ln
- 1530 Bent Tree Trails Ct
- 1710 San Martin Dr
- 1230 Woodridge Trails Dr
- 935 Norrington Way

