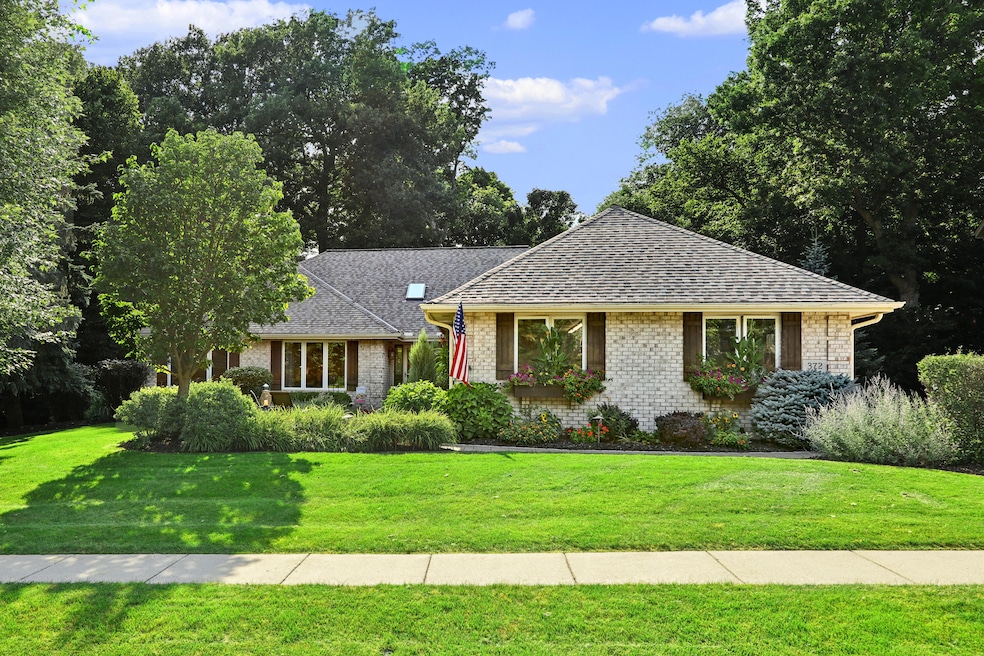
372 River Bluff Cir Oconomowoc, WI 53066
Estimated payment $4,538/month
Highlights
- Spa
- 0.65 Acre Lot
- Wooded Lot
- Park Lawn Elementary School Rated A
- Open Floorplan
- Vaulted Ceiling
About This Home
Inviting ranch home in River Bluff - located just minutes from downtown Oconomowoc, yet wrapped in wooded seclusion. Airy & open floorplan flows from entry to great room, dining, family, & 3-season rms where walls of windows blur the line between indoors & out. A skylit kitchen offers generous cabinet space & room to gather. The split layout gives the master suite w/walk-in closet & private bath its own wing, apart from additional bedrooms, office, & laundry. An insulated 3.5-car garage impresses, while the lower level showcases a theater, bars, exercise rm, den/4th bdrm, full bath & storage. Walk out to the backyard patio oasis, with firepit, hot tub, and wooded backdrop, invites year-round relaxation. Updates in past couple years include: gas fireplace, roof, HVAC, water heater & more.
Listing Agent
Coldwell Banker Elite Brokerage Email: info@cb-elite.com License #54003-90 Listed on: 08/27/2025

Home Details
Home Type
- Single Family
Est. Annual Taxes
- $5,873
Lot Details
- 0.65 Acre Lot
- Wooded Lot
Parking
- 3.5 Car Attached Garage
- Garage Door Opener
- Driveway
Home Design
- Ranch Style House
- Brick Exterior Construction
Interior Spaces
- Open Floorplan
- Wet Bar
- Central Vacuum
- Vaulted Ceiling
- Gas Fireplace
Kitchen
- Oven
- Range
- Microwave
- Dishwasher
- Disposal
Bedrooms and Bathrooms
- 3 Bedrooms
- Split Bedroom Floorplan
- Walk-In Closet
Laundry
- Dryer
- Washer
Finished Basement
- Walk-Out Basement
- Basement Fills Entire Space Under The House
- Sump Pump
- Block Basement Construction
- Finished Basement Bathroom
- Basement Windows
Accessible Home Design
- Level Entry For Accessibility
Outdoor Features
- Spa
- Patio
Schools
- Park Lawn Elementary School
- Silver Lake Middle School
- Oconomowoc High School
Utilities
- Forced Air Heating and Cooling System
- Heating System Uses Natural Gas
- High Speed Internet
Community Details
- River Bluff Subdivision
Listing and Financial Details
- Exclusions: Refrigerator in Basement, Sauna, Sellers' Personal Property
- Assessor Parcel Number OCOC0559221
Map
Home Values in the Area
Average Home Value in this Area
Tax History
| Year | Tax Paid | Tax Assessment Tax Assessment Total Assessment is a certain percentage of the fair market value that is determined by local assessors to be the total taxable value of land and additions on the property. | Land | Improvement |
|---|---|---|---|---|
| 2024 | $5,873 | $548,400 | $93,100 | $455,300 |
| 2023 | $5,935 | $528,900 | $93,100 | $435,800 |
| 2022 | $6,009 | $437,400 | $93,100 | $344,300 |
| 2021 | $5,274 | $389,200 | $93,100 | $296,100 |
| 2020 | $6,189 | $356,500 | $81,000 | $275,500 |
| 2019 | $6,008 | $356,500 | $81,000 | $275,500 |
| 2018 | $5,808 | $356,500 | $81,000 | $275,500 |
| 2017 | $5,757 | $356,500 | $81,000 | $275,500 |
| 2016 | $5,823 | $356,500 | $81,000 | $275,500 |
| 2015 | $5,789 | $356,500 | $81,000 | $275,500 |
| 2014 | $5,737 | $356,500 | $81,000 | $275,500 |
| 2013 | $5,737 | $356,700 | $85,000 | $271,700 |
Property History
| Date | Event | Price | Change | Sq Ft Price |
|---|---|---|---|---|
| 09/04/2025 09/04/25 | Price Changed | $749,000 | -2.6% | $224 / Sq Ft |
| 08/27/2025 08/27/25 | For Sale | $769,000 | -- | $230 / Sq Ft |
Purchase History
| Date | Type | Sale Price | Title Company |
|---|---|---|---|
| Interfamily Deed Transfer | -- | None Available | |
| Warranty Deed | $320,000 | Priority Title Corporation | |
| Warranty Deed | $68,900 | -- | |
| Warranty Deed | $57,000 | -- |
Mortgage History
| Date | Status | Loan Amount | Loan Type |
|---|---|---|---|
| Open | $250,000 | New Conventional | |
| Closed | $200,000 | Stand Alone Refi Refinance Of Original Loan | |
| Closed | $150,000 | No Value Available | |
| Closed | $25,000 | No Value Available | |
| Closed | $218,500 | No Value Available | |
| Closed | $222,000 | No Value Available | |
| Closed | $230,000 | Purchase Money Mortgage |
Similar Homes in Oconomowoc, WI
Source: Metro MLS
MLS Number: 1931683
APN: OCOC-0559-221
- 452 River Bluff Cir
- 1588 Weston Ridge Rd
- 1548 Weston Ridge Rd
- 81 S Blain St
- 578 S Concord Rd
- N51W34861 W Wisconsin Ave Unit 1120
- 1596 Weston Ridge Rd
- 208 N Maple Terrace
- 1228 W Wisconsin Ave
- 942 Spring Waters Dr
- 402 W 3rd St
- 335 W 2nd St
- 138 W 2nd St Unit 140
- The Riley Plan at Hickorywood Farms
- The Celeste Plan at Hickorywood Farms
- The Berkshire Plan at Hickorywood Farms
- The Clara Plan at Hickorywood Farms
- The Isabella Plan at Hickorywood Farms
- The Eliza Plan at Hickorywood Farms
- The Elsa Plan at Hickorywood Farms
- 115-137 Chaffee Rd
- 172 Morningside Orchard Dr
- 454 W Wisconsin Ave Unit 3
- 343 W South St Unit Lower
- 233 W Wisconsin Ave
- 675 S Worthington St
- 210 S Main St
- 107 W Wisconsin Ave
- 215 E Pleasant St
- 115 Silver Lake Plaza
- N7721 Vicksburg Way Unit N7723 Vicksburg Way
- N7743 Maple Ridge Rd Unit N7745
- W379N5686 N Lake Rd
- W379N5686 N Lake Rd
- W379N5686 N Lake Rd
- 623 Summit Ave
- 659 E Wilson St
- N62W38029 Florence Ct
- N62W38027 Florence Ct
- 1033-1095 Lowell Dr






