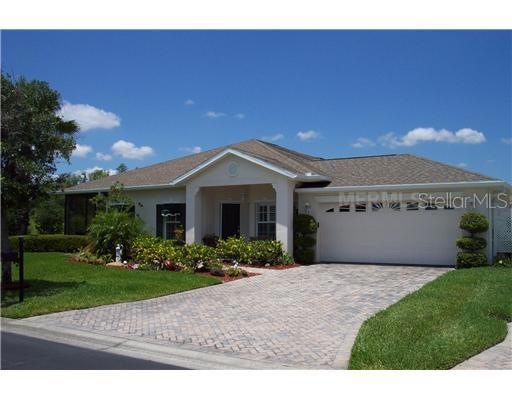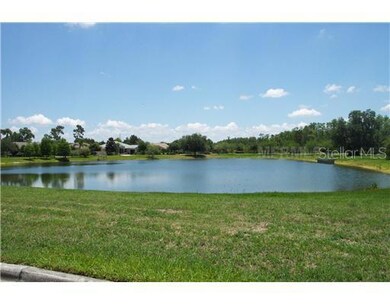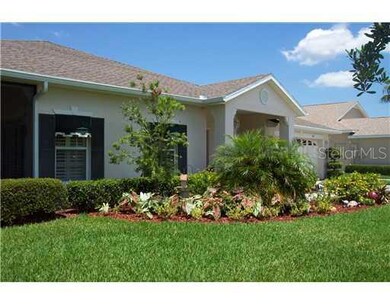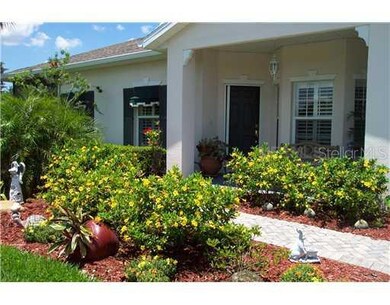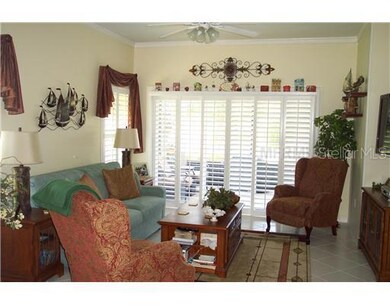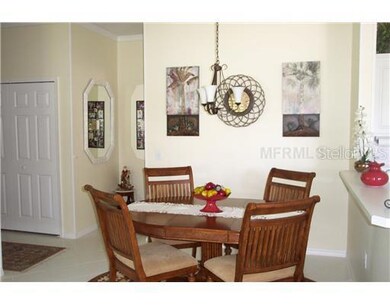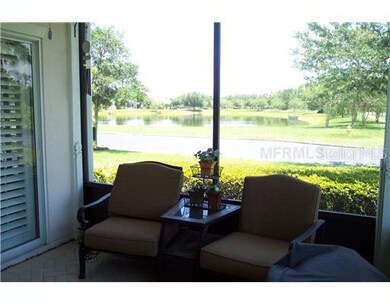372 Rock Springs Dr Kissimmee, FL 34759
Solivita NeighborhoodEstimated Value: $216,000 - $284,000
Highlights
- Golf Course Community
- Gated Community
- Private Lot
- Active Adult
- Pond View
- Florida Architecture
About This Home
As of August 2012OUTSTANDING CURB APPEAL FOR THIS TANGO MODEL! BEAUTIFUL FLOWERING LANDSCAPING SURROUNDS THE FRONT OF THIS HOME. ALSO, THE CORNER LOT OFFERS VIEWS OF THE POND ON ONE SIDE AND CONSERVATION AREA ON THE OTHER SIDE. ADDITIONALLY, THE COMMUNITY POOL IS ONLY A VIEW MINUTES WALK FROM THE HOME. THIS HOME IS PERFECT FOR A COUPLE OR SINGLE PERSON WHO WANTS A LOW MAINTENANCE HOME OR A SECOND HOME THAT OFFERS THAT GREAT FLORIDA LIFESTYLE WITHOUT THE WORRIES. THE FEATURES OF THIS HOME ARE WELL WORTH SEEING. THE OUTSIDE OF THE HOME HAS THAT UNIQUE LOOK WITH SHUTTERS AND AWNINGS. INSIDE THE HOME, ALL ROOMS HAVE WHITE CERAMIC TILE FLOORING LAID ON A DIAGONAL PLUS CUSTOM CROWN MOLDING. TO TOP THINGS OFF, THERE ARE PLANTATION SHUTTERS ON ALL WINDOWS AND SLIDING DOORS. OTHER UPGRADES AND FEATURES OF THIS HOME ARE: PHANTOM SCREEN AT ENTRY DOOR, WHITE KITCHEN CABINETS WITH CROWN MOLDING/LOWER DRAWER PULLOUTS, BUILT IN KITCHEN DESK, LAMINATE COUNTERTOPS WITH BEVELED EDGES, DOUBLE KITCHEN SINK, WHITE CERAMIC TILE BACKSPLASH, DISHWASHER, MICROWAVE, NEW REFRIGERATOR WITH PULL OUT LOWER FREEZER DRAWER, MASTER BATH HAS AN EXTRA LARGE JACUZZI TUB/ONE PIECE CULTURED MARBLE VANITY COUNTERTOP/ CERAMIC TILE IN TUB/SHOWER AREA WITH LISTELLO, MASTER BEDROOM HAS A WALK IN CLOSET WITH CALIFORNIA STYLE SHELVING, LAUNDRY AREA WITH WASHER/DRYER HOOK UP WITH SHELVING, SECOND BATH WITH CERAMIC TILE/LISTELLO, LANAI/COVERED PORCH AREAS WITH PAVERS/CEILING FANS WITH LIGHTS/REMOTE CONTROLS, PAINTED GARAGE FLOOR, GLASS WINDOWS IN GARAGE
Townhouse Details
Home Type
- Townhome
Est. Annual Taxes
- $2,418
Year Built
- Built in 2000
Lot Details
- 4,534 Sq Ft Lot
- Southeast Facing Home
- Mature Landscaping
- Corner Lot
- Level Lot
- Landscaped with Trees
HOA Fees
- $151 Monthly HOA Fees
Parking
- 2 Car Attached Garage
- Garage Door Opener
- Guest Parking
- On-Street Parking
Home Design
- Half Duplex
- Florida Architecture
- Slab Foundation
- Shingle Roof
- Block Exterior
- Stucco
Interior Spaces
- 1,197 Sq Ft Home
- Crown Molding
- Ceiling Fan
- Sliding Doors
- Entrance Foyer
- Separate Formal Living Room
- Formal Dining Room
- Inside Utility
- Laundry in unit
- Ceramic Tile Flooring
- Pond Views
- Attic
Kitchen
- Eat-In Kitchen
- Oven
- Range
- Microwave
- Dishwasher
- Solid Wood Cabinet
- Disposal
Bedrooms and Bathrooms
- 2 Bedrooms
- Walk-In Closet
- 2 Full Bathrooms
Home Security
Utilities
- Central Heating and Cooling System
- Heat Pump System
- Underground Utilities
- Electric Water Heater
- Cable TV Available
Additional Features
- Reclaimed Water Irrigation System
- Rain Gutters
Listing and Financial Details
- Tax Lot 71
- Assessor Parcel Number 28-27-14-933541-000710
Community Details
Overview
- Active Adult
- Association fees include cable TV, ground maintenance, private road, recreational facilities, security
- Solivita Condos
- Solivita Ph 1 Subdivision
- Association Owns Recreation Facilities
- Near Conservation Area
- Planned Unit Development
- Handicap Modified Features In Community
Amenities
- Elevator
Recreation
- Golf Course Community
- Tennis Courts
- Recreation Facilities
- Shuffleboard Court
- Community Playground
- Park
Pet Policy
- Pets Allowed
- Pets up to 100 lbs
- 2 Pets Allowed
Security
- Security Service
- Gated Community
- Fire and Smoke Detector
Ownership History
Purchase Details
Purchase Details
Home Financials for this Owner
Home Financials are based on the most recent Mortgage that was taken out on this home.Purchase Details
Purchase Details
Purchase Details
Home Values in the Area
Average Home Value in this Area
Purchase History
| Date | Buyer | Sale Price | Title Company |
|---|---|---|---|
| Boos Carmen M | -- | Attorney | |
| Boos Kenneth M | $109,000 | Stewart Approved Title Inc | |
| Haynes Blanche M | $120,000 | Stewart Approved Title Inc | |
| Devenny James | $150,000 | Preferred Title Services Of | |
| Shmid John J | $99,000 | -- |
Mortgage History
| Date | Status | Borrower | Loan Amount |
|---|---|---|---|
| Open | Boos Kenneth M | $107,025 |
Property History
| Date | Event | Price | List to Sale | Price per Sq Ft |
|---|---|---|---|---|
| 06/16/2014 06/16/14 | Off Market | $109,000 | -- | -- |
| 08/15/2012 08/15/12 | Sold | $109,000 | 0.0% | $91 / Sq Ft |
| 07/03/2012 07/03/12 | Pending | -- | -- | -- |
| 05/21/2012 05/21/12 | For Sale | $109,000 | -- | $91 / Sq Ft |
Tax History Compared to Growth
Tax History
| Year | Tax Paid | Tax Assessment Tax Assessment Total Assessment is a certain percentage of the fair market value that is determined by local assessors to be the total taxable value of land and additions on the property. | Land | Improvement |
|---|---|---|---|---|
| 2025 | $1,721 | $59,156 | -- | -- |
| 2024 | $1,514 | $57,489 | -- | -- |
| 2023 | $1,514 | $55,815 | $0 | $0 |
| 2022 | $1,527 | $54,189 | $0 | $0 |
| 2021 | $1,592 | $52,611 | $0 | $0 |
| 2020 | $1,569 | $51,885 | $0 | $0 |
| 2018 | $1,489 | $49,772 | $0 | $0 |
| 2017 | $1,469 | $48,748 | $0 | $0 |
| 2016 | $1,420 | $47,745 | $0 | $0 |
| 2015 | $332 | $47,413 | $0 | $0 |
| 2014 | $1,341 | $47,037 | $0 | $0 |
Map
Source: Stellar MLS
MLS Number: O5101797
APN: 28-27-14-933541-000710
- 157 Bell Tower Crossing E
- 318 Rock Springs Dr
- 417 Lake Butler Dr
- 252 Rock Springs Dr
- 201 Largo Dr
- 243 New River Dr
- 156 Grand Canal Dr
- 253 Lake Cassidy Dr
- 505 Millifiora Ln
- 176 Cape Florida Dr
- 516 Millifiora Ln
- 836 Grand Canal Dr
- 504 Millifiora Ln
- 128 Rialto Rd
- 161 Cape Florida Dr
- 189 Grand Canal Dr
- 217 Lake Cassidy Dr
- 200 Grand Canal Dr
- 123 Gulf Dr
- 784 Grand Canal Dr
- 133 Bell Tower Crossing E
- 360 Rock Springs Dr
- 137 Bell Tower Crossing E
- 354 Rock Springs Dr
- 156 Rock Springs Dr
- 168 Rock Springs Dr
- 174 Rock Springs Dr
- 348 Rock Springs Dr
- 180 Rock Springs Dr
- 157 Rock Springs Dr
- 186 Rock Springs Dr
- 167 Rock Springs Dr
- 149 Bell Tower Crossing E
- 336 Rock Springs Dr
- 173 Rock Springs Dr
- 192 Rock Springs Dr
- 179 Rock Springs Dr
- 342 Rock Springs Dr
- 330 Rock Springs Dr
- 185 Rock Springs Dr
