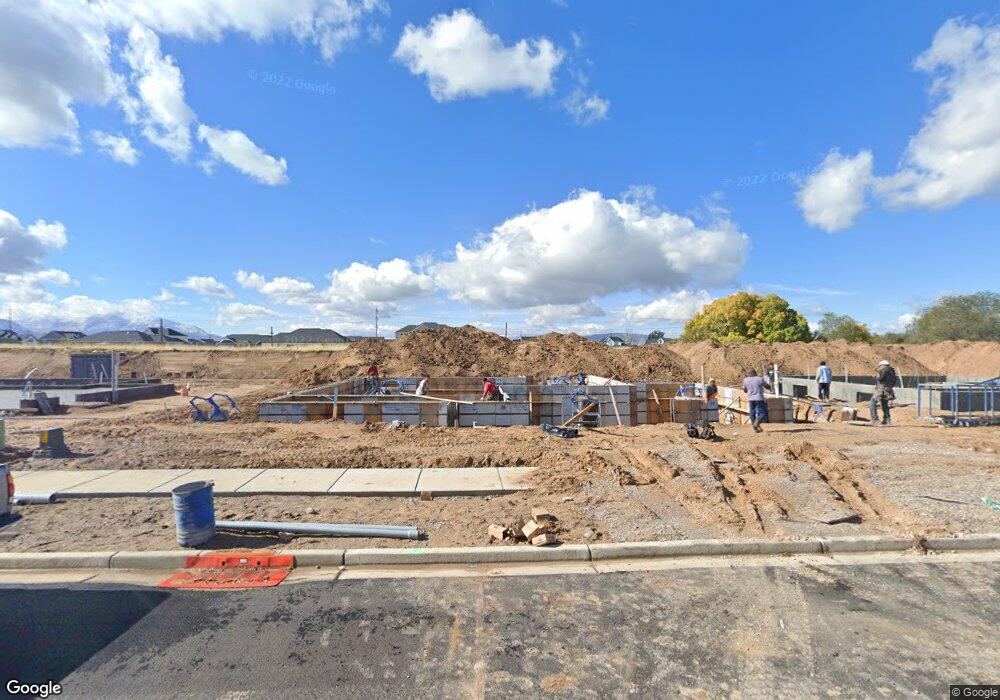372 S Sherman St Mapleton, UT 84664
Estimated Value: $920,000 - $1,003,000
6
Beds
4
Baths
4,510
Sq Ft
$216/Sq Ft
Est. Value
About This Home
This home is located at 372 S Sherman St, Mapleton, UT 84664 and is currently estimated at $972,864, approximately $215 per square foot. 372 S Sherman St is a home located in Utah County with nearby schools including Maple Ridge Elementary, Mapleton Junior High School, and Maple Mountain High School.
Ownership History
Date
Name
Owned For
Owner Type
Purchase Details
Closed on
Mar 1, 2022
Sold by
Dr Horton Inc
Bought by
Lauretta P Bayne 2006 Irrevocable Trust
Current Estimated Value
Create a Home Valuation Report for This Property
The Home Valuation Report is an in-depth analysis detailing your home's value as well as a comparison with similar homes in the area
Home Values in the Area
Average Home Value in this Area
Purchase History
| Date | Buyer | Sale Price | Title Company |
|---|---|---|---|
| Lauretta P Bayne 2006 Irrevocable Trust | -- | New Title Company Name |
Source: Public Records
Map
Nearby Homes
- 596 S Meade St
- 572 S Chamberlain St
- 1164 N Ponderosa Ln
- 1154 N Golden Spoke Dr
- 2744 W Aurora Ave
- 2720 W Aurora Ave
- 442 S Doubleday St
- 77 S Lunar Way Unit 385
- 80 S Moonlit Rd
- 61 S Lunar Way
- 832 N Plainsman Dr
- 30 S Moonlit Rd
- 26 S Moonlit Rd
- 21 S Lunar Way Unit 376
- 65-300 S Starlight Ln
- 76-307 S Crimson Way
- 15 S Lunar Way
- 11 S Lunar Way Unit 374
- 22 S Starlight Ln
- 12 S Moonlit Rd
- 372 S Sherman St Unit 171
- 384 S Sherman St Unit 170
- 354 S Sherman St Unit 172
- 392 S Sherman St Unit 169
- 338 S Sherman St Unit 173
- 379 S Sherman St Unit 184
- 361 S Sherman St Unit 183
- 391 S Sherman St Unit 185
- 345 S Sherman St Unit 182
- 324 S Sherman St Unit 174
- 406 S Sherman St Unit 168
- 331 S Sherman St Unit 181
- 2977 W Jackson St Unit 167
- 368 S Chamberlain St Unit 210
- 348 S Chamberlain St Unit 209
- 315 S Sherman St Unit 180
- 308 S Sherman St Unit 175
- 392 S Chamberlain St Unit 186
- 2953 W Jackson St Unit 166
- 1206 N Chaparral Ln
