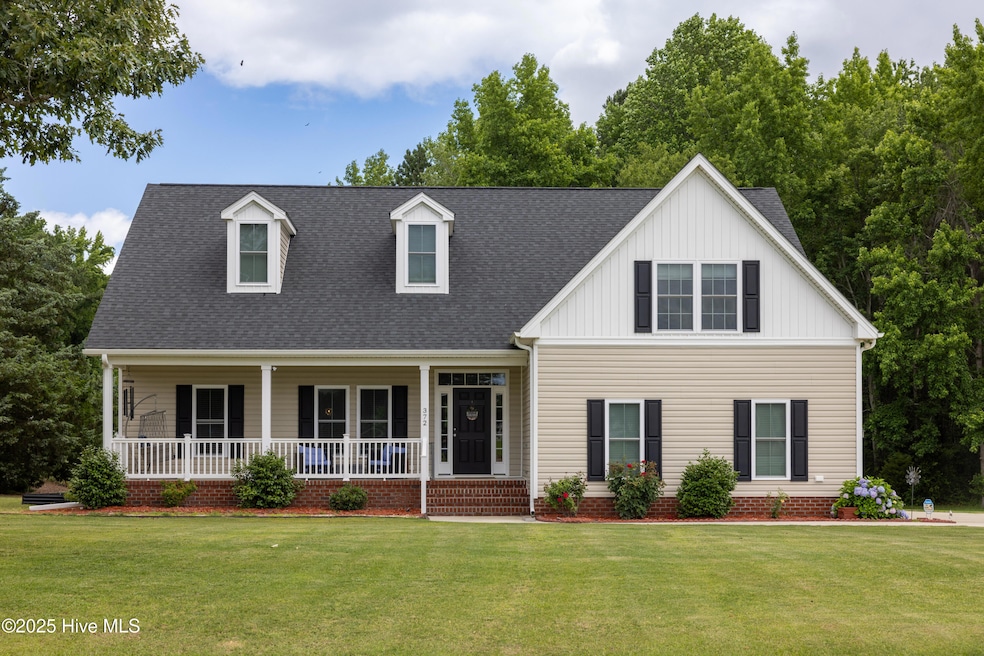372 Schooner Landing Dr Edenton, NC 27932
Estimated payment $2,769/month
Highlights
- Wood Flooring
- Kitchen Island
- Combination Dining and Living Room
- Solid Surface Countertops
- Walk-in Shower
- Heating Available
About This Home
Welcome to this stunning 3-bedroom, 2.5-bath home located in the desirable Edenton Lake & Harbor community across from a 50-acre lake, this home offers the perfect blend of comfort, functionality, and resort-style living. Step inside to an open floor plan ideal for entertaining, with spacious living areas that flow seamlessly into the well-appointed kitchen and dining spaces. The finished room over the garage provides flexible space for a home office, guest suite, or bonus room. The bonus room has its own HVAC so you can close this space off if need to. Enjoy the outdoors with a private backyard retreat—perfect for gatherings with family and friends. The community offers a wealth of amenities including a swimming pool, clubhouse, tennis courts, a private beach, and nearby boat ramp access. The Club house, pool , beach and tennis courts are all 100 steps from this lovely home. They have nothing blocking their water view. Located just minutes from historic downtown Edenton, this golf cart-friendly neighborhood offers convenience, charm, and a strong sense of community.
Home Details
Home Type
- Single Family
Year Built
- Built in 2021
Lot Details
- Property is zoned R20
Parking
- 2
Home Design
- Architectural Shingle Roof
- Vinyl Siding
Interior Spaces
- Walk-in Shower
- 2-Story Property
- Blinds
- Combination Dining and Living Room
Kitchen
- Kitchen Island
- Solid Surface Countertops
Flooring
- Wood
- Carpet
Schools
- White Oak/D F Walker Elementary School
- John A. Holmes High School
Utilities
- Heating Available
- Electric Water Heater
Map
Home Values in the Area
Average Home Value in this Area
Tax History
| Year | Tax Paid | Tax Assessment Tax Assessment Total Assessment is a certain percentage of the fair market value that is determined by local assessors to be the total taxable value of land and additions on the property. | Land | Improvement |
|---|---|---|---|---|
| 2025 | $2,359 | $308,393 | $41,715 | $266,678 |
| 2024 | $2,359 | $308,393 | $41,715 | $266,678 |
| 2023 | $1,921 | $308,393 | $41,715 | $266,678 |
| 2022 | $1,921 | $261,349 | $41,715 | $219,634 |
| 2021 | $371 | $45,000 | $45,000 | $0 |
| 2020 | $365 | $45,000 | $45,000 | $0 |
| 2019 | $365 | $45,000 | $45,000 | $0 |
| 2018 | $360 | $45,000 | $45,000 | $0 |
| 2016 | $358 | $45,000 | $45,000 | $0 |
| 2015 | $351 | $45,000 | $45,000 | $0 |
| 2014 | $338 | $45,000 | $45,000 | $0 |
Property History
| Date | Event | Price | List to Sale | Price per Sq Ft | Prior Sale |
|---|---|---|---|---|---|
| 09/07/2025 09/07/25 | Price Changed | $489,000 | -2.0% | $208 / Sq Ft | |
| 06/23/2025 06/23/25 | For Sale | $499,000 | +23.9% | $212 / Sq Ft | |
| 01/21/2022 01/21/22 | Off Market | $402,700 | -- | -- | |
| 11/24/2021 11/24/21 | Sold | $402,700 | -- | $171 / Sq Ft | View Prior Sale |
Purchase History
| Date | Type | Sale Price | Title Company |
|---|---|---|---|
| Grant Deed | $35,500 | Attorney Only | |
| Deed | -- | -- |
Source: Hive MLS
MLS Number: 100515309
APN: 6894-09-17-8091
- 1713 W Queen St
- 337 Schooner Landing Dr
- 317 Schooner Landing Dr
- 503 Robin Ln
- 152 Wharf Landing Dr Unit C
- 1101 W Queen St
- 907 W Queen St
- 302 Cypress Dr
- 310 Cypress Dr
- 306 Cypress Dr
- 2 Old Fish Hatchery Rd
- 903 Macedonia Rd
- 406 W Queen St
- 239 Wildcat Rd
- 117 Blount St
- 316 & 320 Medical Arts
- 208 Luke St
- 539 Chambers Ferry Rd
- 120 W King St
- 121 W King St
- 148 Wharf Landing Dr Unit F
- 129 E Albemarle St Unit A
- 152 Mariners Dr Unit 1
- 318 Gen Pettigrew Dr
- 204a Woodland Cr St
- 201 Morning Rd
- 112 Ahoskie Cofield Rd
- 3895 Waterside Dr
- 100 Bowen Cir
- 207 Springvale St
- 406 Osprey Cove Unit 406
- 645 S Hughes Blvd
- 828 Westway St
- 1108 Weeks St Unit C
- 905 Maple St
- 803 W Elizabeth St
- 1144 Parsonage St
- 501 N Road St Unit B
- 1347 US 17 S
- 1500 Emerald Lake Cir







