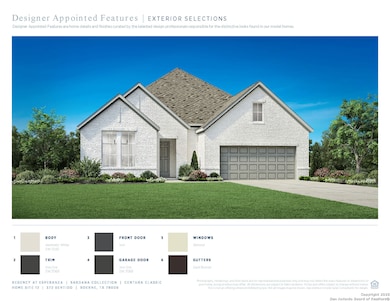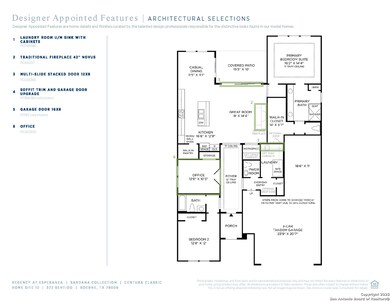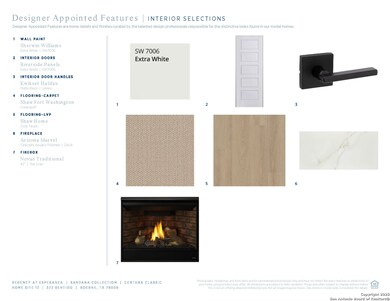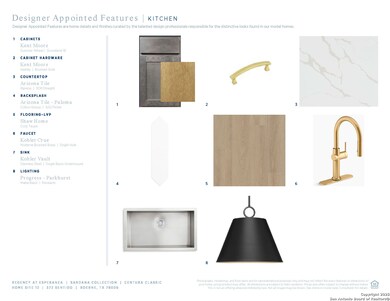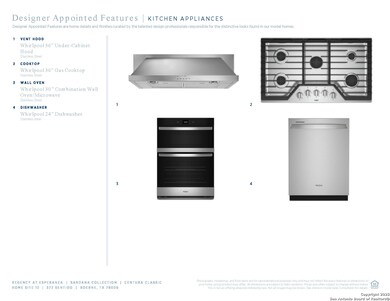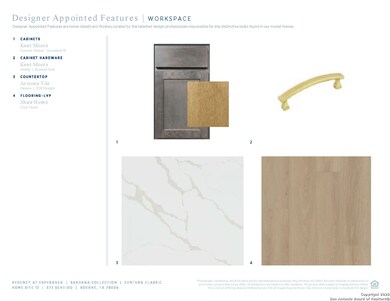372 Sentido Boerne, TX 78006
Estimated payment $4,053/month
Highlights
- New Construction
- Clubhouse
- Attic
- Boerne Middle School North Rated A
- Wood Flooring
- Community Pool
About This Home
MLS# 1911864 - Built by Toll Brothers, Inc. - Jan 2026 completion! ~ Experience elevated living in this beautifully designed 2-bedroom, 2.5-bath home, complete with a versatile office and an expansive 3-car tandem garage. A striking iron front door sets the tone for refined style, while a 12' multi-slide stacked door invites seamless indoor-outdoor connection. The open-concept living area is anchored by a timeless 42 traditional fireplace, creating a warm and welcoming ambiance. The laundry room features an undermount sink for added everyday functionality. Whether you're working remotely, creating, or simply relaxing, the private office offers a quiet retreat rounding out a home that perfectly blends comfort, style, and smart living. Disclaimer: Photos are images only and should not be relied upon to confirm applicable features.
Home Details
Home Type
- Single Family
Year Built
- Built in 2025 | New Construction
HOA Fees
- $71 Monthly HOA Fees
Home Design
- Brick Exterior Construction
- Slab Foundation
- Composition Roof
- Radiant Barrier
Interior Spaces
- 2,037 Sq Ft Home
- Property has 1 Level
- Ceiling Fan
- Double Pane Windows
- Living Room with Fireplace
- Fire and Smoke Detector
- Attic
Kitchen
- Eat-In Kitchen
- Walk-In Pantry
- Self-Cleaning Oven
- Microwave
- Dishwasher
- Disposal
Flooring
- Wood
- Carpet
- Ceramic Tile
Bedrooms and Bathrooms
- 2 Bedrooms
- Walk-In Closet
Laundry
- Laundry Room
- Washer Hookup
Parking
- 1 Car Garage
- Garage Door Opener
Schools
- Herff Elementary School
- Boerne S Middle School
- Boerne High School
Utilities
- Central Heating and Cooling System
- Heating System Uses Natural Gas
- Programmable Thermostat
Additional Features
- ENERGY STAR Qualified Equipment
- 6,534 Sq Ft Lot
Listing and Financial Details
- Legal Lot and Block 12 / 30
- Seller Concessions Not Offered
Community Details
Overview
- $275 HOA Transfer Fee
- Goodwin Management Association
- Built by Toll Brothers, Inc.
- Regency At Esperanza Sardana Subdivision
- Mandatory home owners association
Amenities
- Clubhouse
Recreation
- Sport Court
- Community Pool
- Park
- Trails
- Bike Trail
Map
Home Values in the Area
Average Home Value in this Area
Property History
| Date | Event | Price | List to Sale | Price per Sq Ft | Prior Sale |
|---|---|---|---|---|---|
| 10/22/2025 10/22/25 | Sold | -- | -- | -- | View Prior Sale |
| 10/18/2025 10/18/25 | Off Market | -- | -- | -- | |
| 09/24/2025 09/24/25 | For Sale | $636,000 | -- | $312 / Sq Ft |
Source: San Antonio Board of REALTORS®
MLS Number: 1911864

