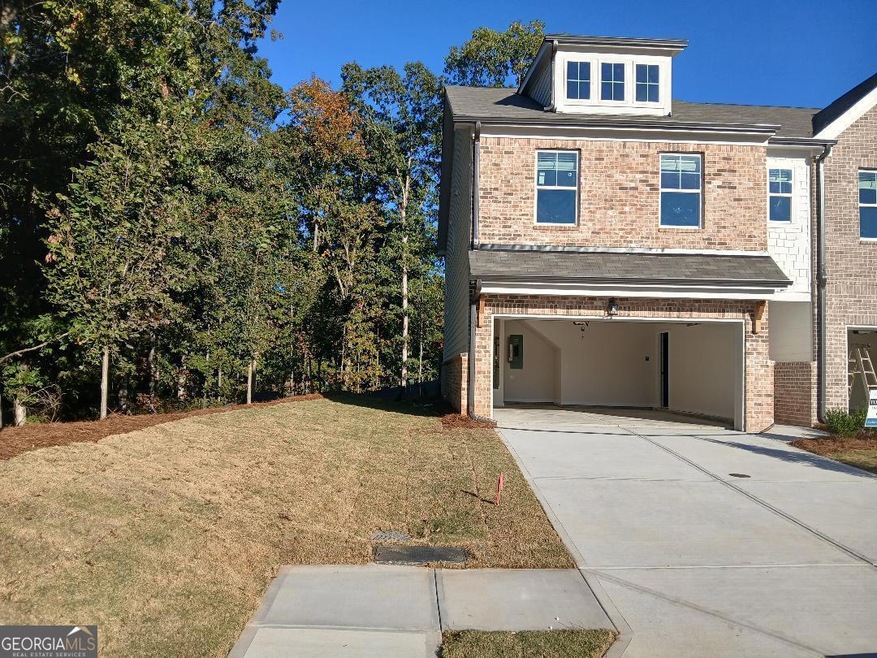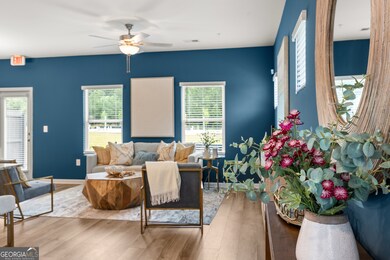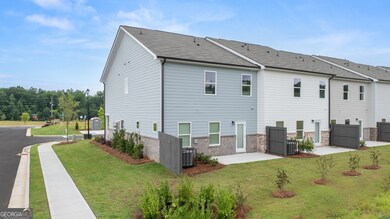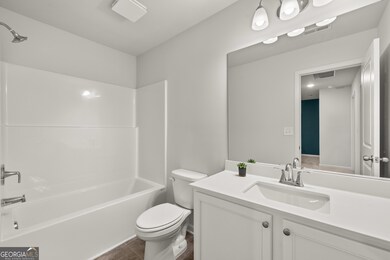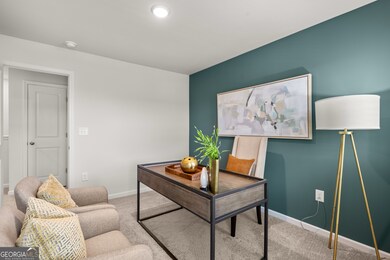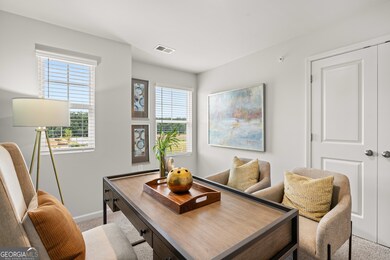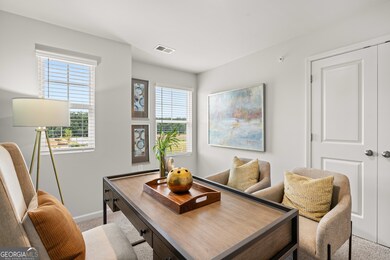372 Sinclair Ct Unit 68 McDonough, GA 30253
Estimated payment $2,143/month
Highlights
- Private Lot
- Traditional Architecture
- L-Shaped Dining Room
- Union Grove High School Rated A
- High Ceiling
- Solid Surface Countertops
About This Home
Quick Move-In...WE HAVE STANDING INVENTORY...MOVE IN READY HOMES AVAILABLE. THE EDMUND FLOOR PLAN is a 3-bedroom 2.5 bath floor plan in Henry County, Union Village is one of Rockhaven Homes' newest communities, offering the perfect blend of affordable luxury and modern living, in a highly rated school district. The Lowest Association Fee's in the area ONLY $83.00 A MONTH. This home boasts an open-concept design. The chef-inspired kitchen has granite countertop Island, stainless steel appliances, and 42-inch cabinets with elegant crown molding. The spacious owner's suite is a true retreat with tray ceilings, complete with a double vanity, an oversized walk-in closet, and a beautifully designed in-suite bath. Two additional bedrooms, along with a full and half bath, provide plenty of space for family or guests. minutes from 75 & Eagles Landing & Atlanta Airport... residents will enjoy fantastic amenities, including a pavilion and park area. Stock photos used-actual home may vary. Ask us about DOWN PAYMENT ASSISTANCE AND GEORGIA DREAM Decorated Model Open Daily: Monday 12pm-6pm, Tuesday-Saturday 11am-6pm and Sunday 1pm-6pm..Call Dee Parks at 404 455-7971 for more details.
Listing Agent
Rockhaven Realty Brokerage Phone: 404 455-7971 License #246702 Listed on: 10/22/2025
Townhouse Details
Home Type
- Townhome
Year Built
- Built in 2025 | Under Construction
Lot Details
- Two or More Common Walls
- Level Lot
HOA Fees
- $83 Monthly HOA Fees
Home Design
- Traditional Architecture
- Slab Foundation
- Composition Roof
- Concrete Siding
Interior Spaces
- 2-Story Property
- High Ceiling
- Ceiling Fan
- Double Pane Windows
- Window Treatments
- L-Shaped Dining Room
- Laminate Flooring
- Pull Down Stairs to Attic
- Home Security System
Kitchen
- Breakfast Area or Nook
- Microwave
- Dishwasher
- Kitchen Island
- Solid Surface Countertops
- Disposal
Bedrooms and Bathrooms
- 3 Bedrooms
- Split Bedroom Floorplan
- Walk-In Closet
Laundry
- Laundry in Hall
- Laundry on upper level
Parking
- Garage
- Garage Door Opener
Outdoor Features
- Patio
Schools
- East Lake Elementary School
- Union Grove Middle School
- Union Grove High School
Utilities
- Zoned Heating and Cooling System
- Underground Utilities
- 220 Volts
- Electric Water Heater
- Cable TV Available
Listing and Financial Details
- Tax Lot LOT 6
Community Details
Overview
- $1,000 Initiation Fee
- Association fees include ground maintenance, management fee
- Union Village Subdivision
Security
- Fire and Smoke Detector
Map
Home Values in the Area
Average Home Value in this Area
Property History
| Date | Event | Price | List to Sale | Price per Sq Ft |
|---|---|---|---|---|
| 10/23/2025 10/23/25 | Pending | -- | -- | -- |
| 10/22/2025 10/22/25 | For Sale | $329,990 | -- | -- |
Source: Georgia MLS
MLS Number: 10629739
- 352 Sinclair Ct Unit LOT 73
- 360 Sinclair Ct
- 360 Sinclair Ct Unit LOT 71
- 364 Sinclair Ct
- 364 Sinclair Ct Unit LOT 70
- 368 Sinclair Ct
- 368 Sinclair Ct Unit LOT 69
- 328 Sinclair Ct Unit 78
- 661 Gunnin Way Unit 31
- 661 Gunnin Way
- 553 Tuskegee St Unit LOT 52
- 549 Tuskegee St Unit LOT 51
- 545 Tuskegee St
- 545 Tuskegee St Unit LOT 50
- 541 Tuskegee St Unit LOT 49
- 541 Tuskegee St
- Edmund 4 Bedroom Plan at Union Village
- Edmund Plan at Union Village
- 0 Price Quarters Rd Unit 10619293
