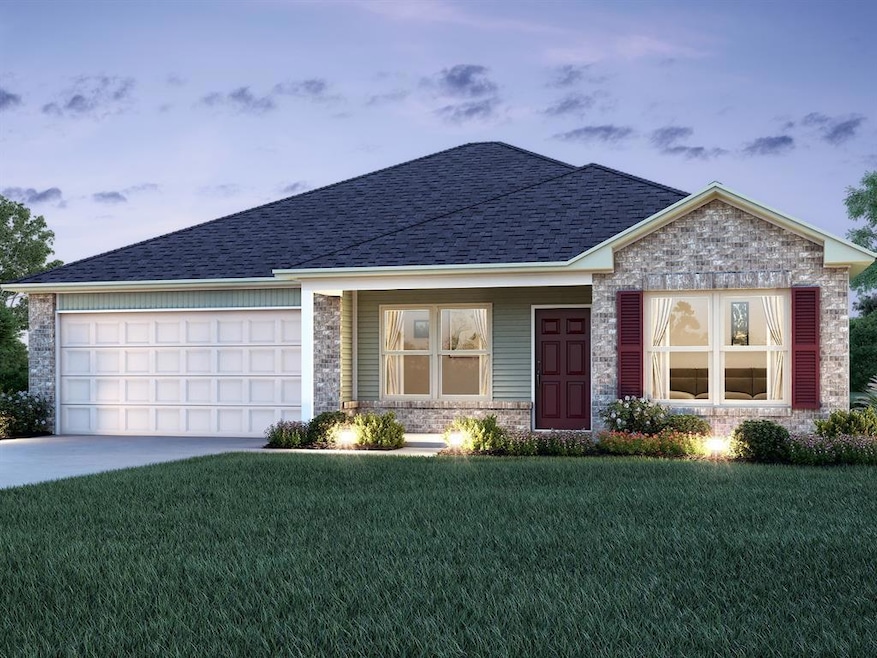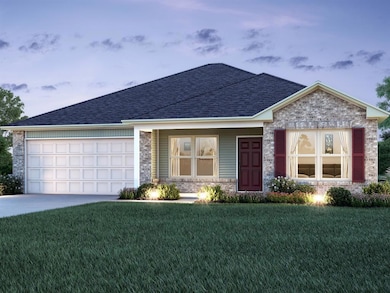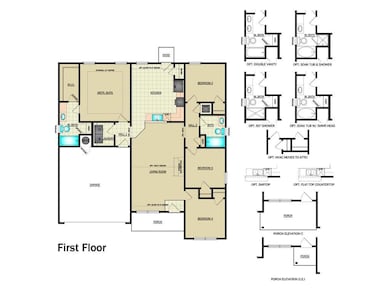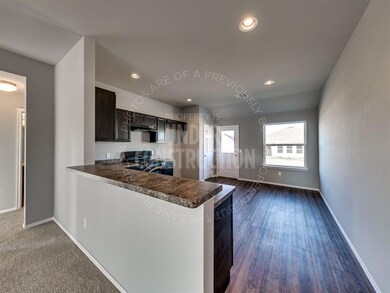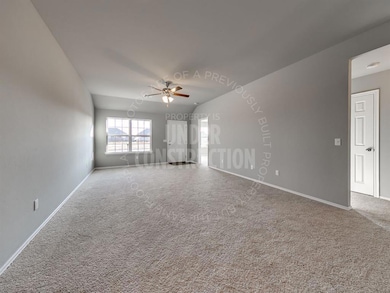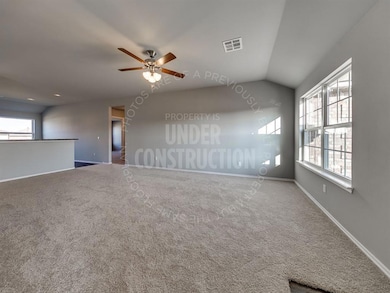OPEN SUN 2PM - 4PM
NEW CONSTRUCTION
$4K PRICE DROP
372 SW 11th St Newcastle, OK 73065
Estimated payment $1,517/month
Total Views
2,292
4
Beds
2
Baths
1,470
Sq Ft
$161
Price per Sq Ft
Highlights
- New Construction
- 2 Car Attached Garage
- 1-Story Property
- 0.54 Acre Lot
- Interior Lot
- Central Heating and Cooling System
About This Home
The CARNEGIE II floor plan is a single-story home ready for modern lifestyles. An open-concept floorplan shared between the kitchen and living room encourages simple everyday transitions and multitasking. Three secondary bedrooms are tucked away to the side of the home, opposite from the luxurious owner’s suite with a full bathroom and walk-in closet. Prices, dimensions and features may vary and are subject to change. Photos are for illustrative purposes only.
Open House Schedule
-
Sunday, November 23, 20252:00 to 4:00 pm11/23/2025 2:00:00 PM +00:0011/23/2025 4:00:00 PM +00:00Mason McKee, Homes by Breann, 405-400-0553, mason@homesbybreann.comAdd to Calendar
Home Details
Home Type
- Single Family
Year Built
- Built in 2025 | New Construction
Lot Details
- 0.54 Acre Lot
- Interior Lot
HOA Fees
- $29 Monthly HOA Fees
Parking
- 2 Car Attached Garage
Home Design
- Pillar, Post or Pier Foundation
- Brick Frame
- Architectural Shingle Roof
Interior Spaces
- 1,470 Sq Ft Home
- 1-Story Property
Bedrooms and Bathrooms
- 4 Bedrooms
- 2 Full Bathrooms
Schools
- Newcastle Early Childhood Ctr Elementary School
- Newcastle Middle School
- Newcastle High School
Utilities
- Central Heating and Cooling System
Community Details
- Association fees include maintenance common areas
- Mandatory home owners association
Listing and Financial Details
- Legal Lot and Block 2 / 5
Map
Create a Home Valuation Report for This Property
The Home Valuation Report is an in-depth analysis detailing your home's value as well as a comparison with similar homes in the area
Home Values in the Area
Average Home Value in this Area
Property History
| Date | Event | Price | List to Sale | Price per Sq Ft |
|---|---|---|---|---|
| 09/19/2025 09/19/25 | Price Changed | $237,350 | -1.5% | $161 / Sq Ft |
| 09/16/2025 09/16/25 | For Sale | $240,900 | -- | $164 / Sq Ft |
Source: MLSOK
Source: MLSOK
MLS Number: 1191497
Nearby Homes
- 384 SW 11th St
- 422 SW 11th St
- 404 SW 11th St
- 1003 Newcastle Farms Dr
- 1179 Newcastle Farms Dr
- 1212 Newcastle Farms Dr
- 1224 Sunflower Ln
- 1192 Sunflower Ln
- 1155 Sunflower Ln
- 1210 Sunflower Ln
- 1227 Newcastle Farms Dr
- RC Raleigh Plan at Newcastle Farms
- 1195 Newcastle Farms Dr
- 490 SW 11th St
- RC Carnegie II Plan at Newcastle Farms
- 1213 Newcastle Farms Dr
- 422 11th St
- RC Lowell II Plan at Newcastle Farms
- 1176 Sunflower Ln
- 1211 Sunflower Ln
- 504 SW 11th St
- 300 SW 2nd Place
- 416 Foxtrot Terrace
- 100 Stan Patty Blvd
- 394 Indiana Ct
- 301 St James Place
- 1829 Ranchwood Dr
- 533 Parkhill Cir
- 796 NE 4th St
- 537 Parkhill Cir
- 566 Parkhill Cir
- 567 N Walker Dr
- 721 St James Place
- 1020 NW 4th St
- 916 NW 4th St
- 913 NW 4th St
- 821 NW 4th St
- 1317 Wade St
- 700 NE 21st Terrace Unit 702
- 707 NE 21st Terrace
