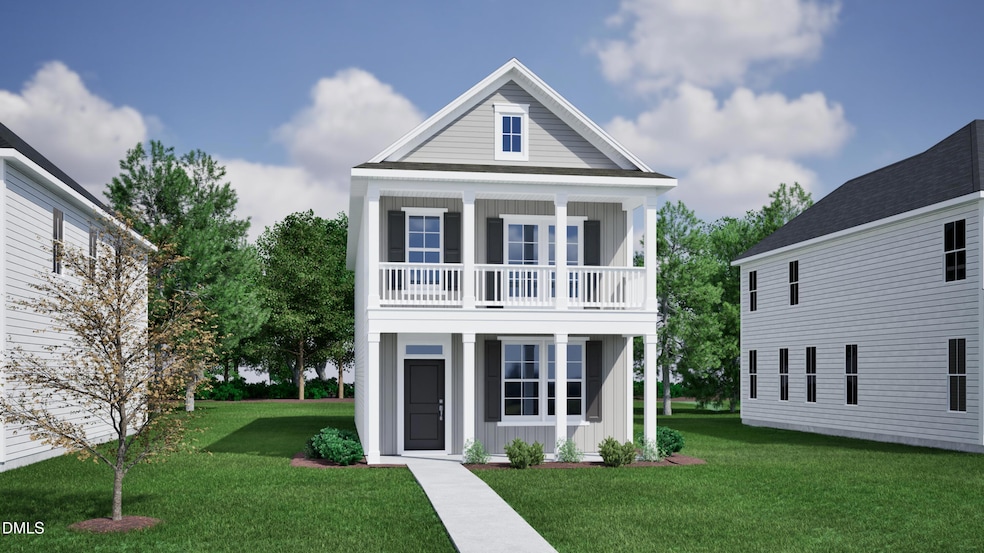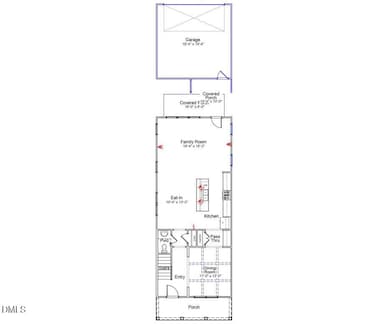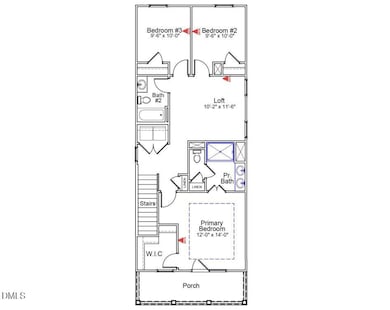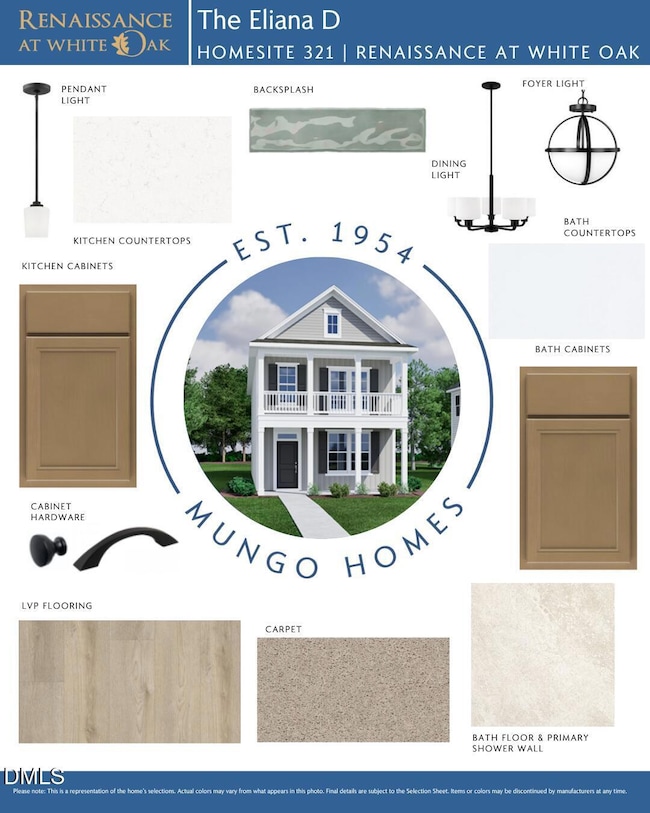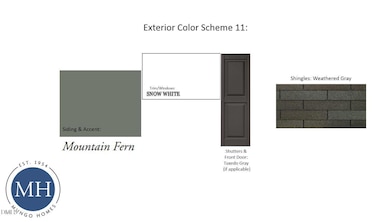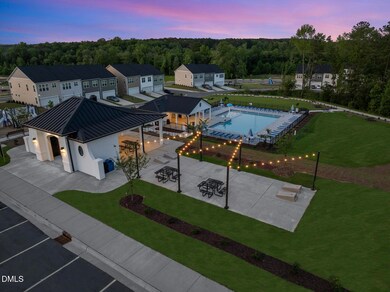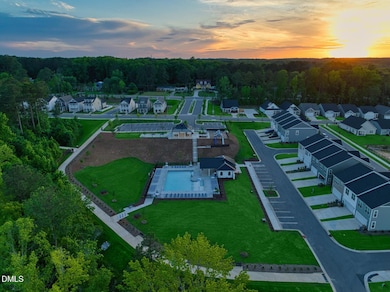372 White Oak Garden Way Unit 231 Garner, NC 27529
Estimated payment $2,584/month
Highlights
- Remodeled in 2026
- Charleston Architecture
- Covered Patio or Porch
- Open Floorplan
- Community Pool
- 2 Car Detached Garage
About This Home
Step into this stunning home and feel the perfect blend of comfort, style, and everyday convenience. The bright eat-in kitchen boasts a central island and a generous pantry, flowing seamlessly into the spacious great room—an ideal space for movie nights, gatherings, or simply relaxing at the end of the day. Just off the kitchen, the dining room shines with an eye-catching coffered ceiling, adding a pop of elegance that truly elevates the home. You'll also love the handy garage entry and the extra storage tucked beneath the stairs. Head upstairs to find a private primary suite that feels like a retreat, along with two additional bedrooms and a perfectly placed laundry room. Every bedroom features its own walk-in closet, giving you all the storage you could ask for. Thoughtfully crafted with both practicality and charm, this home delivers everything you need—and all of it at an incredible price point in Wake County.
Listing Agent
Clayton Properties Group INC License #332933 Listed on: 11/15/2025

Home Details
Home Type
- Single Family
Year Built
- Remodeled in 2026
Lot Details
- 4,051 Sq Ft Lot
- East Facing Home
HOA Fees
- $75 Monthly HOA Fees
Parking
- 2 Car Detached Garage
- Parking Storage or Cabinetry
- Rear-Facing Garage
- Garage Door Opener
- 2 Open Parking Spaces
Home Design
- Home is estimated to be completed on 3/31/26
- Charleston Architecture
- Slab Foundation
- Shingle Roof
- Vinyl Siding
Interior Spaces
- 1,878 Sq Ft Home
- 2-Story Property
- Open Floorplan
- Tray Ceiling
- Smooth Ceilings
- Entrance Foyer
- Storage
Kitchen
- Free-Standing Electric Range
- Microwave
- Dishwasher
- Kitchen Island
- Disposal
Flooring
- Carpet
- Tile
- Luxury Vinyl Tile
Bedrooms and Bathrooms
- 3 Bedrooms
- Primary bedroom located on second floor
- Walk-In Closet
- Double Vanity
- Private Water Closet
- Walk-in Shower
Laundry
- Laundry Room
- Laundry on upper level
Outdoor Features
- Covered Patio or Porch
Schools
- Creech Rd Elementary School
- East Garner Middle School
- South Garner High School
Utilities
- Central Air
- Heat Pump System
- Electric Water Heater
Listing and Financial Details
- Assessor Parcel Number Renaissance at White Oak, Lot 231
Community Details
Overview
- Ppm Association, Phone Number (919) 848-4911
- Built by Mungo Homes
- Renaissance At White Oak Subdivision, Eliana C Floorplan
- Community Parking
Amenities
- Picnic Area
Recreation
- Community Playground
- Community Pool
- Park
- Dog Park
- Trails
Map
Home Values in the Area
Average Home Value in this Area
Property History
| Date | Event | Price | List to Sale | Price per Sq Ft |
|---|---|---|---|---|
| 11/15/2025 11/15/25 | For Sale | $400,211 | -- | $213 / Sq Ft |
Source: Doorify MLS
MLS Number: 10133378
- 360 White Oak Garden Way Unit 228
- 368 White Oak Garden Way Unit 230
- 356 White Oak Garden Way Unit 227
- 344 White Oak Garden Way Unit 224
- 408 White Oak Garden Way Unit 314
- 416 White Oak Garden Way Unit 316
- 412 White Oak Garden Way Unit 315
- 404 White Oak Garden Way Unit 313
- 398 Chesapeake Commons St Unit 124
- 396 Chesapeake Commons St Unit 125
- 395 Chesapeake Commons St Unit 122
- 391 Chesapeake Commons St Unit 121
- 387 Chesapeake Commons St Unit 120
- 383 Chesapeake Commons St Unit 119
- 375 Chesapeake Commons St Unit 117
- 371 Chesapeake Commons St Unit 116
- 388 Chesapeake Commons St Unit 127
- 384 Chesapeake Commons St Unit 128
- 363 Chesapeake Commons St Unit 114
- 380 Chesapeake Commons St Unit 129
- 335 Chesapeake Cmns St
- 331 Chesapeake Cmns St
- 5720 Raynor Rd
- 315 Chesapeake Cmns St
- 315 Chesapeake Commons St
- 9013 Mustard Seed Ln
- 9308 Glendora Ct
- 4124 Battle Field Dr
- 104 Tumbling Rock Way
- 113 Vanilla Orchid Ln
- 151 Tumbling Rock Way
- 525 Hazy Hills Ln
- 234 Velvet Ridge Way
- 425 Ln
- 155 Pinkie Ln
- 1030 Element Cir
- 170 Trailing Bluff Way
- 200 Wickerleaf Way
- 300 Hickory Trace Ln
- 1100 Deer Harbor Dr
