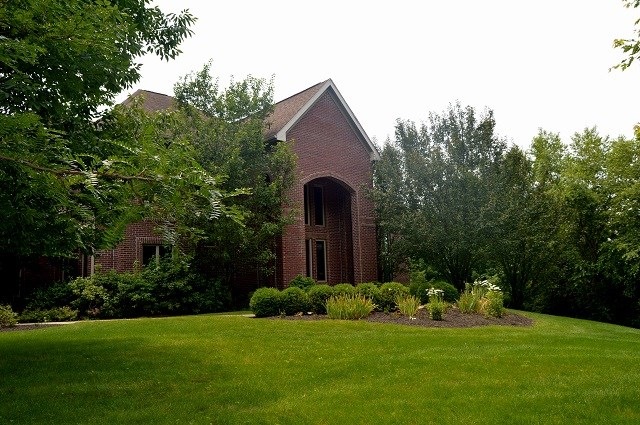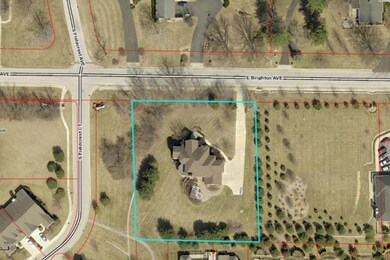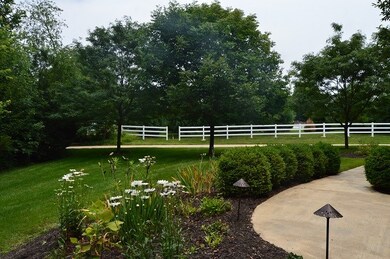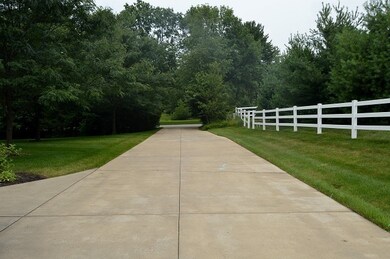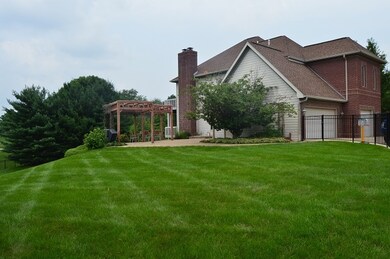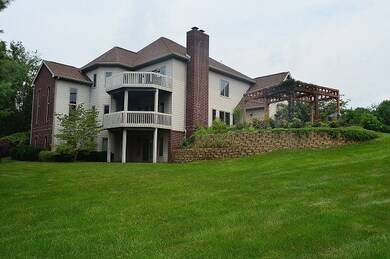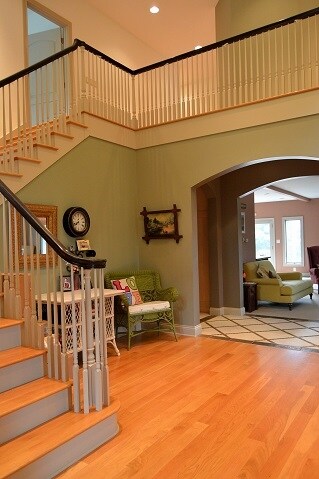3720 E Brighton Ave Bloomington, IN 47401
Estimated Value: $1,010,706 - $1,093,000
Highlights
- Open Floorplan
- Partially Wooded Lot
- Whirlpool Bathtub
- Binford Elementary School Rated A
- Wood Flooring
- 2 Fireplaces
About This Home
As of February 2016Hard to find beautiful 5,994 sf brick home on 1 acre within city limits on Bloomington's popular East side. Close to I.U. Campus & minutes to anything you can think to do! The home sits back off the street and is sheltered by a border of mature trees providing a lot of privacy. There are countless amenities. The lovely landscaped yard is perfect for entertaining and huge backyard offers a rod iron fence, large patio and pergola. A 2-story entry greets you & opens to a sweeping staircase, arched doorways, 9 foot ceilings, hardwood & tile floors & a light-filled open floor plan. You will enjoy the well-appointed gourmet kitchen which opens to the breakfast area & patio beyond making entertaining easy. It shows off lovely granite counter tops, custom Ferree cabinetry, built-in kitchen desk & lots of down lighting & an island. There is also a formal dining room, sunroom, playroom/den, half bath & large laundry room! The living room with fireplace opens to a balcony - enjoy those sunset views! Upper level includes a lovely master suite with private balcony, another bedroom en-suite, office/den & two additional bedrooms with a Jack & Jill bath. A fully finished walk-out lower level awaits you & your guests to enjoy the home theater with surround sound, black-out shades & coffered ceiling, large bar, entertainment room, den/bedroom & full bath. Other amenities include a dual HVAC system, security system, lots of storage spaces & 3-car side-load garage with an epoxy floor. Over $87,000.00 in recent upgrades! Call to take a look today!
Home Details
Home Type
- Single Family
Est. Annual Taxes
- $6,419
Year Built
- Built in 2002
Lot Details
- 0.98 Acre Lot
- Picket Fence
- Aluminum or Metal Fence
- Landscaped
- Level Lot
- Irrigation
- Partially Wooded Lot
Parking
- 3 Car Attached Garage
- Garage Door Opener
- Driveway
Home Design
- Brick Exterior Construction
- Poured Concrete
- Composite Building Materials
Interior Spaces
- 2-Story Property
- Open Floorplan
- Wet Bar
- Built-In Features
- Crown Molding
- Ceiling height of 9 feet or more
- Ceiling Fan
- 2 Fireplaces
- Gas Log Fireplace
- Insulated Windows
- Insulated Doors
- Entrance Foyer
- Formal Dining Room
- Home Security System
Kitchen
- Walk-In Pantry
- Solid Surface Countertops
- Built-In or Custom Kitchen Cabinets
Flooring
- Wood
- Carpet
- Tile
Bedrooms and Bathrooms
- 5 Bedrooms
- Walk-In Closet
- Jack-and-Jill Bathroom
- Double Vanity
- Whirlpool Bathtub
- Bathtub With Separate Shower Stall
Laundry
- Laundry on main level
- Electric Dryer Hookup
Finished Basement
- Walk-Out Basement
- Exterior Basement Entry
- Fireplace in Basement
- 1 Bathroom in Basement
- 1 Bedroom in Basement
Eco-Friendly Details
- Energy-Efficient Windows
- Energy-Efficient HVAC
- Energy-Efficient Insulation
Utilities
- Forced Air Zoned Heating and Cooling System
- High-Efficiency Furnace
- Heating System Uses Gas
Additional Features
- Covered Patio or Porch
- Suburban Location
Listing and Financial Details
- Assessor Parcel Number 53-08-02-408-026.000-009
Ownership History
Purchase Details
Purchase Details
Home Financials for this Owner
Home Financials are based on the most recent Mortgage that was taken out on this home.Purchase Details
Purchase Details
Home Financials for this Owner
Home Financials are based on the most recent Mortgage that was taken out on this home.Purchase Details
Home Financials for this Owner
Home Financials are based on the most recent Mortgage that was taken out on this home.Purchase Details
Home Financials for this Owner
Home Financials are based on the most recent Mortgage that was taken out on this home.Purchase History
| Date | Buyer | Sale Price | Title Company |
|---|---|---|---|
| Singh Jagjit | $1,065,000 | John Bethel Title Company | |
| Singh Amandeep | -- | None Available | |
| Leissner Amber | $650,000 | -- | |
| Leissner Amber | -- | None Available | |
| Bohannon Patrick | -- | None Available | |
| Telthorst George | -- | None Available | |
| Telthorst George | -- | Pro Source Title Agency Llc |
Mortgage History
| Date | Status | Borrower | Loan Amount |
|---|---|---|---|
| Previous Owner | Singh Amandeep | $520,000 | |
| Previous Owner | Bohannon Patrick | $385,000 | |
| Previous Owner | Telthorst George | $327,000 |
Property History
| Date | Event | Price | List to Sale | Price per Sq Ft | Prior Sale |
|---|---|---|---|---|---|
| 02/16/2016 02/16/16 | Sold | $650,000 | -7.0% | $109 / Sq Ft | |
| 01/22/2016 01/22/16 | Pending | -- | -- | -- | |
| 07/06/2015 07/06/15 | For Sale | $699,000 | +8.4% | $117 / Sq Ft | |
| 03/03/2014 03/03/14 | Sold | $645,000 | -12.8% | $164 / Sq Ft | View Prior Sale |
| 01/08/2014 01/08/14 | Pending | -- | -- | -- | |
| 05/17/2013 05/17/13 | For Sale | $739,900 | -- | $188 / Sq Ft |
Tax History
| Year | Tax Paid | Tax Assessment Tax Assessment Total Assessment is a certain percentage of the fair market value that is determined by local assessors to be the total taxable value of land and additions on the property. | Land | Improvement |
|---|---|---|---|---|
| 2025 | $20,488 | $1,003,100 | $120,000 | $883,100 |
| 2024 | $20,488 | $1,000,800 | $120,000 | $880,800 |
| 2023 | $9,076 | $781,200 | $120,000 | $661,200 |
| 2022 | $8,090 | $728,400 | $120,000 | $608,400 |
| 2021 | $7,181 | $683,100 | $120,000 | $563,100 |
| 2020 | $7,162 | $679,100 | $120,000 | $559,100 |
| 2019 | $6,845 | $647,000 | $65,000 | $582,000 |
| 2018 | $6,910 | $645,700 | $65,000 | $580,700 |
| 2017 | $6,934 | $646,400 | $65,000 | $581,400 |
| 2016 | $6,833 | $636,400 | $65,000 | $571,400 |
| 2014 | $6,419 | $593,100 | $65,000 | $528,100 |
Map
Source: Indiana Regional MLS
MLS Number: 201532446
APN: 53-08-02-408-026.000-009
- 1375 & 1405 S Smith Rd
- 633 S Ravencrest Ave
- 721 S Pleasant Ridge Rd
- 3850 E Lydia Ln
- 1331 S Cobble Creek Cir
- 621 S Pleasant Ridge Rd
- 4019 E Bennington Blvd
- 3782 E Regents Ct
- 1106 S Graywell Dr
- 4318 E Cricket Knoll
- 336 S Wilmington Ct Unit C
- 1006 S Carleton Ct
- 121 S Smith Rd
- 4550 E Heritage Woods Rd
- 4514 E Compton Blvd
- 4021 E Morningside Dr
- 1576 S Andrew Cir
- 3522 E Grandview Dr
- 2648 E Windermere Woods Dr
- 4570 E Compton Blvd
- 3734 E Villa Glen Ct
- 3738 E Villa Glen Ct
- 3742 E Villa Glen Ct
- 3746 E Villa Glen Ct
- 816 S Fieldcrest Ct
- 3730 E Villa Glen Ct
- 3750 E Villa Glen Ct
- 3737 E Brighton Ave
- 840 S Fieldcrest Ct
- Lot #46 Admiral Glen Phase II
- Lot #26 Admiral Glen Phase II
- Lot #15 Admiral Glen Phase II
- Lot #22 Admiral Glen Phase II
- Lot #20 Admiral Glen Phase II
- Lot #28 Admiral Glen Phase II
- Lot #27 Admiral Glen Phase II
- Lot #24 Admiral Glen Phase II
- Lot #23 Admiral Glen Phase II
- Lot #19 Admiral Glen Phase II
- Lot #18 Admiral Glen Phase II
Ask me questions while you tour the home.
