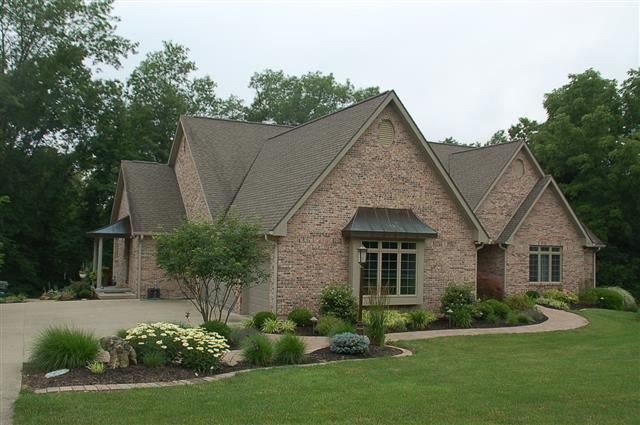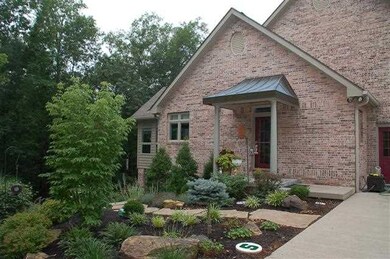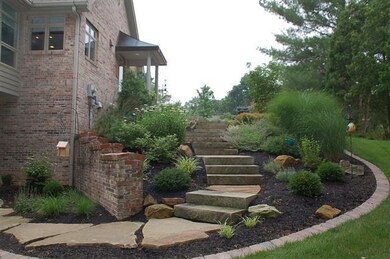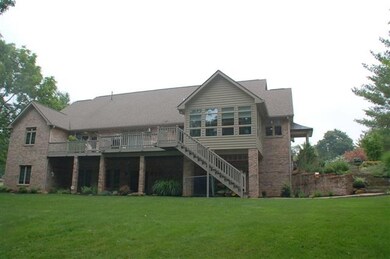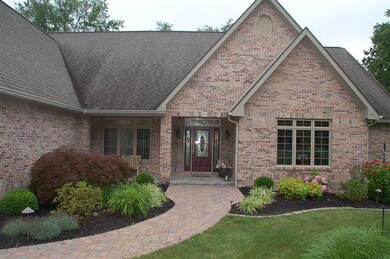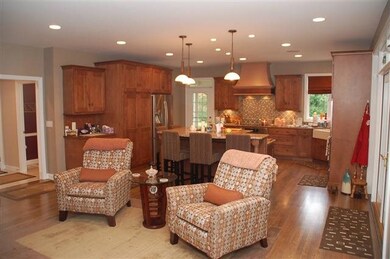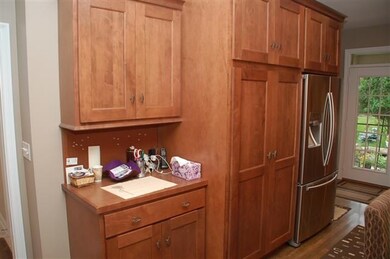
3720 E Devonshire Ln Bloomington, IN 47408
Highlights
- Primary Bedroom Suite
- Open Floorplan
- Ranch Style House
- University Elementary School Rated A
- Vaulted Ceiling
- Partially Wooded Lot
About This Home
As of January 2014This home features one of the most beautiful kitchens in Bloomington! Gorgeous granite countertops, integrated pantry, stainless appliances, an abundance of wood cabinets and so much more. It is open to the hearth room that features a 2 sided fireplace into the spacious living room, a wet bar, built-in cabinetry and offers access to the wonderful sun room and even a side porch. The bathrooms have been stylishly updated as well. 3 bedrooms and 2.5 baths are on the main level, including the master suite with a California closet and another bedroom and full bath are in the walkout lower level with a wonderful rec/family room featuring a full kitchen plus a 20x25 storage room that could be finished for even more usable space. The exterior is all brick and the grounds of this property features exquisite new landscaping and a well manicured lawn. Please note: one of the hall closets was designed for the future possibility of adding to stairs to the bonus space above the garage. Easy to show.
Home Details
Home Type
- Single Family
Est. Annual Taxes
- $5,109
Year Built
- Built in 1997
Lot Details
- 1.3 Acre Lot
- Lot Dimensions are 170x300x184x363
- Backs to Open Ground
- Rural Setting
- Landscaped
- Partially Wooded Lot
Home Design
- Ranch Style House
- Brick Exterior Construction
- Poured Concrete
- Shingle Roof
Interior Spaces
- Open Floorplan
- Wet Bar
- Vaulted Ceiling
- Ceiling Fan
- 2 Fireplaces
- Wood Flooring
- Pull Down Stairs to Attic
- Home Security System
Kitchen
- Eat-In Kitchen
- Breakfast Bar
- Kitchen Island
- Stone Countertops
- Utility Sink
- Disposal
Bedrooms and Bathrooms
- 4 Bedrooms
- Primary Bedroom Suite
- Double Vanity
- Whirlpool Bathtub
Finished Basement
- Walk-Out Basement
- Basement Fills Entire Space Under The House
- 1 Bathroom in Basement
- 1 Bedroom in Basement
Parking
- 3 Car Attached Garage
- Garage Door Opener
Utilities
- Forced Air Heating and Cooling System
- Heating System Uses Gas
- Septic System
- Cable TV Available
Additional Features
- Energy-Efficient Appliances
- Enclosed patio or porch
Listing and Financial Details
- Assessor Parcel Number 53-05-26-405-010.000-004
Ownership History
Purchase Details
Purchase Details
Home Financials for this Owner
Home Financials are based on the most recent Mortgage that was taken out on this home.Purchase Details
Home Financials for this Owner
Home Financials are based on the most recent Mortgage that was taken out on this home.Purchase Details
Home Financials for this Owner
Home Financials are based on the most recent Mortgage that was taken out on this home.Similar Homes in Bloomington, IN
Home Values in the Area
Average Home Value in this Area
Purchase History
| Date | Type | Sale Price | Title Company |
|---|---|---|---|
| Deed | -- | Slotegraaf, P.C. | |
| Warranty Deed | -- | None Available | |
| Warranty Deed | -- | None Available | |
| Interfamily Deed Transfer | -- | None Available |
Mortgage History
| Date | Status | Loan Amount | Loan Type |
|---|---|---|---|
| Previous Owner | $400,000 | Adjustable Rate Mortgage/ARM | |
| Previous Owner | $416,500 | New Conventional | |
| Previous Owner | $35,000 | Credit Line Revolving | |
| Previous Owner | $56,900 | Credit Line Revolving | |
| Previous Owner | $460,000 | Credit Line Revolving |
Property History
| Date | Event | Price | Change | Sq Ft Price |
|---|---|---|---|---|
| 01/08/2014 01/08/14 | Sold | $612,500 | 0.0% | $132 / Sq Ft |
| 01/08/2014 01/08/14 | Sold | $612,500 | -5.8% | $112 / Sq Ft |
| 10/15/2013 10/15/13 | Pending | -- | -- | -- |
| 10/14/2013 10/14/13 | Pending | -- | -- | -- |
| 09/09/2013 09/09/13 | Price Changed | $649,900 | 0.0% | $119 / Sq Ft |
| 09/09/2013 09/09/13 | For Sale | $649,900 | -4.4% | $119 / Sq Ft |
| 08/12/2013 08/12/13 | Pending | -- | -- | -- |
| 08/05/2013 08/05/13 | For Sale | $679,900 | 0.0% | $125 / Sq Ft |
| 07/02/2013 07/02/13 | For Sale | $679,900 | -- | $147 / Sq Ft |
Tax History Compared to Growth
Tax History
| Year | Tax Paid | Tax Assessment Tax Assessment Total Assessment is a certain percentage of the fair market value that is determined by local assessors to be the total taxable value of land and additions on the property. | Land | Improvement |
|---|---|---|---|---|
| 2024 | $6,248 | $731,200 | $129,500 | $601,700 |
| 2023 | $6,147 | $718,300 | $125,100 | $593,200 |
| 2022 | $5,693 | $657,100 | $125,100 | $532,000 |
| 2021 | $5,567 | $629,000 | $125,100 | $503,900 |
| 2020 | $5,640 | $612,200 | $125,100 | $487,100 |
| 2019 | $5,339 | $595,400 | $125,100 | $470,300 |
| 2018 | $5,490 | $589,800 | $125,100 | $464,700 |
| 2017 | $5,627 | $599,900 | $125,100 | $474,800 |
| 2016 | $6,573 | $603,800 | $125,100 | $478,700 |
| 2014 | $4,978 | $580,200 | $125,100 | $455,100 |
Agents Affiliated with this Home
-

Seller's Agent in 2014
Ron Plecher
RE/MAX Realty Professionals
(812) 320-2142
212 Total Sales
Map
Source: Indiana Regional MLS
MLS Number: 201308218
APN: 53-05-26-405-010.000-004
- 2075 N Russell Rd
- 3730 E Devonshire Ct
- 3809 E Tamarron Dr
- 3628 E Tamarron Dr
- 3677 E Tamarron Dr
- 3702 E Tamarron Dr
- 4110 E 10th St
- 4638 E State Road 45
- 4689 E State Road 45
- 4501 E Stephens Dr Unit 4501 and 4503
- 672 N Meadowlark Ln
- 3615 E Post Rd
- 3621 E Post Rd
- 3230 E John Hinkle Place Unit D
- 4317 E Wembley Ct
- 3667 E Longview Ave
- 3519 E Morningside Dr
- 4021 E Morningside Dr
- 3630 E Morningside Dr
- 4600 E Morningside Dr
