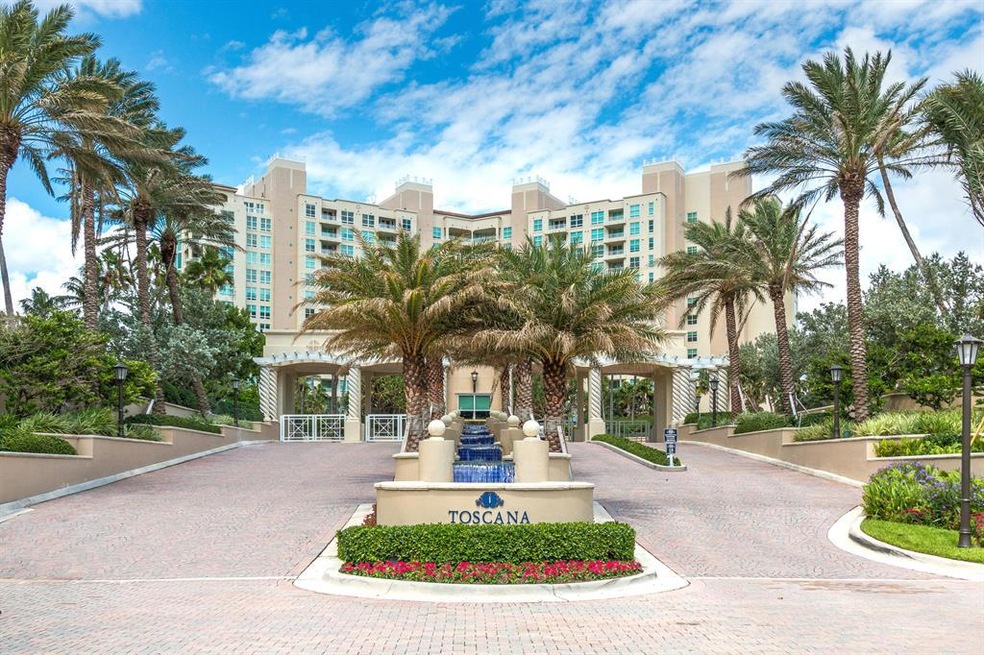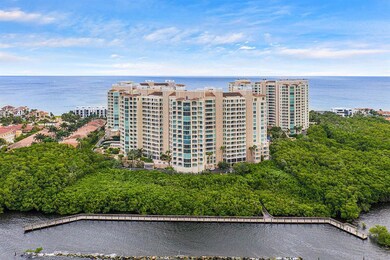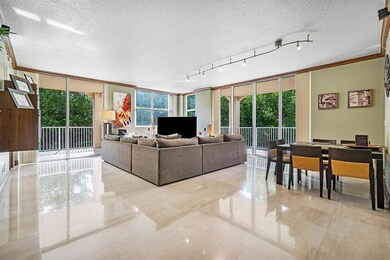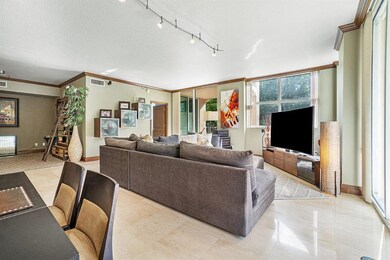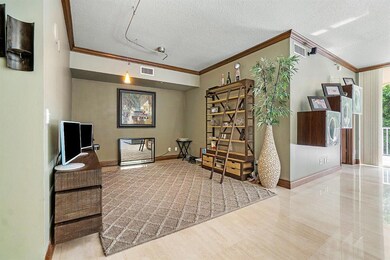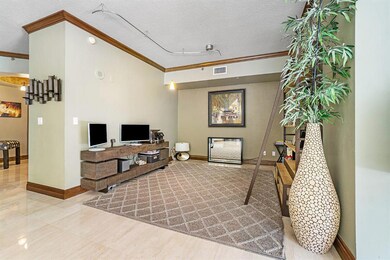
Toscana Towers 3720 S Ocean Blvd Unit 101B Highland Beach, FL 33487
Highlights
- Doorman
- Ocean Front
- Gated with Attendant
- Boca Raton Community Middle School Rated A-
- Fitness Center
- 42,709 Sq Ft lot
About This Home
As of June 2025Your Opportunity has Arrived to Live in a Very Private, Quiet 1st Floor Corner Residence in the West Tower of Luxurious Toscana *This Bright & Sunny Apt. has 3 Balconies, 2 Bedrooms with En Suite Baths Plus a Den*All Impact Glass*A/C 2016*Water Heater 2016*Private Beach Club *Fitness Center*Concierge*Underground & Gated Garage & Valet Parking *24/7 Security & Manned Gate*2 Tennis Courts*Resort Pools*Card Rooms*Business Center*Recently Renovated Lobby*For the Discerning Buyer Who Desires All of the Bells & Whistles and at an Entry Level Price! Highland Beach is Nestled Between Delray Beach & Boca Raton* A Hop, Skip, and a Jump to Famed Atlantic Ave. & Mizner Park, 30 Min. to Palm Beach or Ft. Lauderdale Airports*Exceptional Value and Still Time to Enjoy for Season!
Last Agent to Sell the Property
Champagne & Parisi Real Estate License #3141013 Listed on: 12/11/2019

Last Buyer's Agent
Loretta Lodin
Balistreri Realty Inc 3
Property Details
Home Type
- Condominium
Est. Annual Taxes
- $6,426
Year Built
- Built in 2001
Lot Details
HOA Fees
- $1,325 Monthly HOA Fees
Parking
- 1 Car Garage
- Assigned Parking
Interior Spaces
- 1,989 Sq Ft Home
- High Ceiling
- Great Room
- Combination Dining and Living Room
- Den
- Marble Flooring
- Garden Views
Kitchen
- Eat-In Kitchen
- Built-In Oven
- Cooktop
- Microwave
- Dishwasher
- Disposal
Bedrooms and Bathrooms
- 2 Bedrooms
- Split Bedroom Floorplan
- Walk-In Closet
- Dual Sinks
- Roman Tub
- Jettted Tub and Separate Shower in Primary Bathroom
Laundry
- Laundry Room
- Dryer
- Washer
Home Security
Outdoor Features
- Open Patio
Utilities
- Central Heating and Cooling System
- Electric Water Heater
- Municipal Trash
- TV Antenna
Listing and Financial Details
- Assessor Parcel Number 24434704530001012
Community Details
Overview
- Association fees include management, common areas, cable TV, insurance, maintenance structure, reserve fund, roof, security
- 421 Units
- Toscana West Condo Subdivision
- 16-Story Property
Amenities
- Doorman
- Billiard Room
- Business Center
- Bike Room
Recreation
- Shuffleboard Court
- Community Spa
- Park
Pet Policy
- Pets Allowed
Security
- Gated with Attendant
- Resident Manager or Management On Site
- Card or Code Access
- Impact Glass
- Fire Sprinkler System
Ownership History
Purchase Details
Home Financials for this Owner
Home Financials are based on the most recent Mortgage that was taken out on this home.Purchase Details
Purchase Details
Home Financials for this Owner
Home Financials are based on the most recent Mortgage that was taken out on this home.Similar Homes in the area
Home Values in the Area
Average Home Value in this Area
Purchase History
| Date | Type | Sale Price | Title Company |
|---|---|---|---|
| Warranty Deed | $700,000 | Florida Select Title | |
| Warranty Deed | -- | Florida Select Title | |
| Warranty Deed | -- | Florida Select Title | |
| Quit Claim Deed | -- | Florida Select Title | |
| Quit Claim Deed | -- | Florida Select Title | |
| Warranty Deed | $625,000 | Florida Select Title Llc | |
| Warranty Deed | $625,000 | Florida Select Title |
Mortgage History
| Date | Status | Loan Amount | Loan Type |
|---|---|---|---|
| Previous Owner | $468,750 | New Conventional | |
| Previous Owner | $387,823 | New Conventional | |
| Previous Owner | $125,000 | No Value Available | |
| Previous Owner | $410,000 | Unknown | |
| Previous Owner | $200,000 | Unknown | |
| Previous Owner | $36,000 | Credit Line Revolving |
Property History
| Date | Event | Price | Change | Sq Ft Price |
|---|---|---|---|---|
| 06/13/2025 06/13/25 | Sold | $700,000 | -6.7% | $355 / Sq Ft |
| 05/19/2025 05/19/25 | Pending | -- | -- | -- |
| 04/26/2025 04/26/25 | For Sale | $750,000 | +20.0% | $380 / Sq Ft |
| 01/26/2021 01/26/21 | Sold | $625,000 | -3.8% | $314 / Sq Ft |
| 12/27/2020 12/27/20 | Pending | -- | -- | -- |
| 12/11/2019 12/11/19 | For Sale | $650,000 | -- | $327 / Sq Ft |
Tax History Compared to Growth
Tax History
| Year | Tax Paid | Tax Assessment Tax Assessment Total Assessment is a certain percentage of the fair market value that is determined by local assessors to be the total taxable value of land and additions on the property. | Land | Improvement |
|---|---|---|---|---|
| 2024 | $9,788 | $650,960 | -- | -- |
| 2023 | $9,570 | $632,000 | $0 | $632,000 |
| 2022 | $9,835 | $594,000 | $0 | $0 |
| 2021 | $6,476 | $416,219 | $0 | $0 |
| 2020 | $6,501 | $410,472 | $0 | $0 |
| 2019 | $6,516 | $401,243 | $0 | $0 |
| 2018 | $6,065 | $393,762 | $0 | $0 |
| 2017 | $6,024 | $385,663 | $0 | $0 |
| 2016 | $6,103 | $377,731 | $0 | $0 |
| 2015 | $6,359 | $375,105 | $0 | $0 |
| 2014 | $6,533 | $372,128 | $0 | $0 |
Agents Affiliated with this Home
-
Mayra Stern

Seller's Agent in 2025
Mayra Stern
Stern Realty Co
(561) 715-0314
10 in this area
10 Total Sales
-
Andrew Ross
A
Buyer's Agent in 2025
Andrew Ross
Signature Grand Properties LLC
(561) 542-6790
2 in this area
56 Total Sales
-
Karen J. Anderson

Seller's Agent in 2021
Karen J. Anderson
Champagne & Parisi Real Estate
(561) 542-4240
1 in this area
58 Total Sales
-
L
Buyer's Agent in 2021
Loretta Lodin
Balistreri Realty Inc 3
-
Loretta Chatoff
L
Buyer's Agent in 2021
Loretta Chatoff
Premiere Luxury Homes
(561) 212-5019
1 in this area
32 Total Sales
About Toscana Towers
Map
Source: BeachesMLS
MLS Number: R10584713
APN: 24-43-47-04-53-000-1012
- 3720 S Ocean Blvd Unit 507
- 3720 S Ocean Blvd Unit 603
- 3720 S Ocean Blvd Unit 306
- 3720 S Ocean Blvd Unit 1103
- 3720 S Ocean Blvd Unit 506
- 3720 S Ocean Blvd Unit 1204
- 3720 S Ocean Blvd Unit 1001
- 3720 S Ocean Blvd Unit 1406/1407
- 3700 S Ocean Blvd Unit 206
- 3700 S Ocean Blvd Unit 110B
- 3700 S Ocean Blvd Unit 1107
- 3700 S Ocean Blvd Unit 1210
- 3700 S Ocean Blvd Unit 908
- 3700 S Ocean Blvd Unit 1205
- 3700 S Ocean Blvd Unit 410
- 3630 S Ocean Blvd
- 3628 S Ocean Blvd
- 3740 S Ocean Blvd Unit 709
- 3740 S Ocean Blvd Unit 801
- 3740 S Ocean Blvd Unit 706
