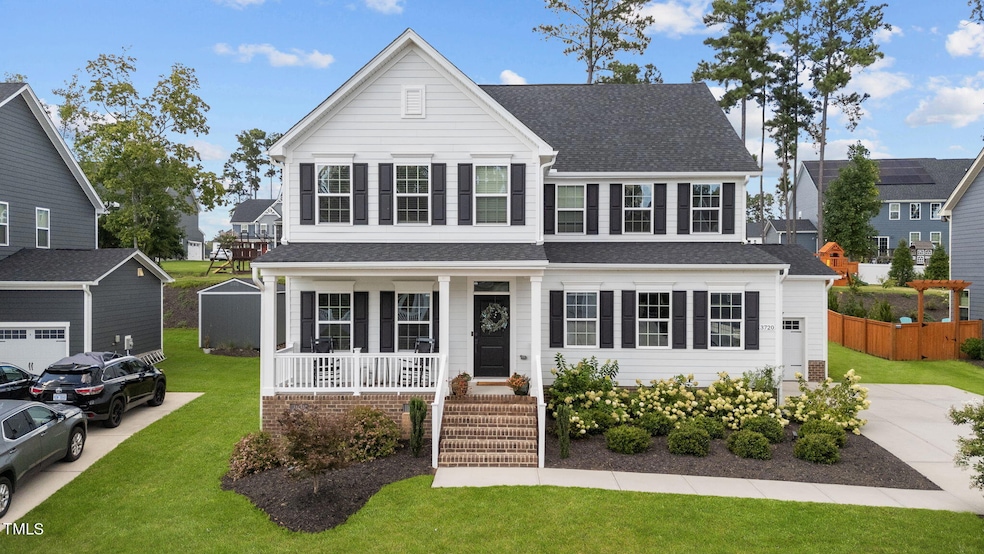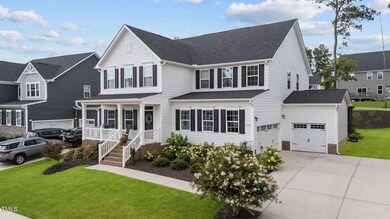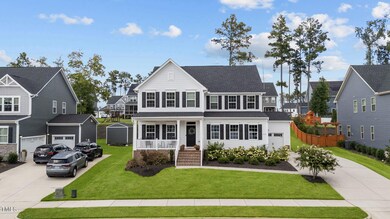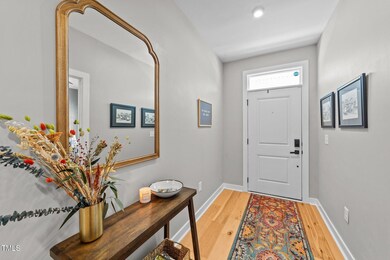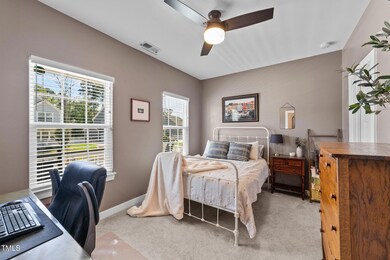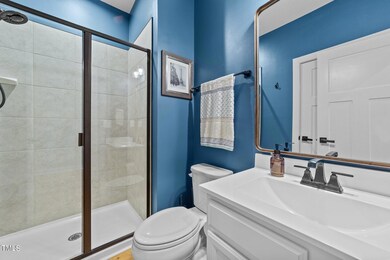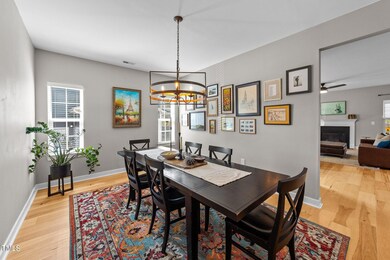
3720 Shires Edge Dr New Hill, NC 27562
Highlights
- Heated Spa
- Open Floorplan
- Deck
- Scotts Ridge Elementary School Rated A
- Clubhouse
- Transitional Architecture
About This Home
As of December 2024Convenience meets luxury in this stunningly updated home. Located only a short drive from downtown Apex and nestled in the highly desirable Jordan Pointe neighborhood, this beautiful 5 bedroom, 3 car garage home has everything you could need. Gorgeous hardwoods line the entirety of the open concept first floor. Pass by the potential in-law-suite right off the front entrance to find a stunning gourmet kitchen with custom lighting, gas range, stainless steel appliances, and quartz countertops. Enjoy meals in either the attached breakfast room or the separate dining room before heading out back to enjoy your own private getaway on the deck, complete with hot tub nestled under the pergola. Upstairs you'll find 3 more spacious bedrooms along with an expansive primary bedroom suite, complete with separate walk-in closets and a luxurious ensuite with walk-in shower. Welcome to your new home.
Last Agent to Sell the Property
EXP Realty LLC License #293950 Listed on: 08/22/2024

Home Details
Home Type
- Single Family
Est. Annual Taxes
- $6,311
Year Built
- Built in 2020
Lot Details
- 0.26 Acre Lot
- Landscaped
- Sloped Lot
- Back and Front Yard
HOA Fees
- $80 Monthly HOA Fees
Parking
- 3 Car Attached Garage
- Enclosed Parking
- Inside Entrance
- Lighted Parking
- Front Facing Garage
- Side Facing Garage
- Garage Door Opener
Home Design
- Transitional Architecture
- Block Foundation
- Architectural Shingle Roof
Interior Spaces
- 3,358 Sq Ft Home
- 2-Story Property
- Open Floorplan
- Tray Ceiling
- Smooth Ceilings
- High Ceiling
- Ceiling Fan
- Recessed Lighting
- Double Pane Windows
- Drapes & Rods
- Blinds
- Mud Room
- Entrance Foyer
- Family Room with Fireplace
- Living Room
- Breakfast Room
- Dining Room
- Bonus Room
- Storage
Kitchen
- Eat-In Kitchen
- Built-In Self-Cleaning Oven
- Gas Cooktop
- Microwave
- Freezer
- Ice Maker
- Dishwasher
- Stainless Steel Appliances
- ENERGY STAR Qualified Appliances
- Kitchen Island
- Quartz Countertops
- Disposal
Flooring
- Wood
- Carpet
- Luxury Vinyl Tile
Bedrooms and Bathrooms
- 5 Bedrooms
- Main Floor Bedroom
- Dual Closets
- Walk-In Closet
- In-Law or Guest Suite
- 4 Full Bathrooms
- Double Vanity
- Bidet
- Private Water Closet
- Bathtub with Shower
- Shower Only in Primary Bathroom
- Walk-in Shower
Laundry
- Laundry Room
- Laundry on upper level
- Dryer
Home Security
- Smart Thermostat
- Carbon Monoxide Detectors
- Fire and Smoke Detector
Pool
- Heated Spa
- Above Ground Spa
Outdoor Features
- Deck
- Covered patio or porch
- Pergola
- Outdoor Grill
- Rain Gutters
Schools
- Scotts Ridge Elementary School
- Apex Friendship Middle School
- Apex Friendship High School
Utilities
- Central Heating and Cooling System
- Vented Exhaust Fan
- Underground Utilities
- Phone Available
- Cable TV Available
Listing and Financial Details
- Assessor Parcel Number 0710324707
Community Details
Overview
- Association fees include road maintenance, storm water maintenance
- Jordan Pointe Association, Phone Number (919) 848-4911
- Jordan Pointe Subdivision
Amenities
- Clubhouse
Recreation
- Community Playground
- Community Pool
Ownership History
Purchase Details
Home Financials for this Owner
Home Financials are based on the most recent Mortgage that was taken out on this home.Purchase Details
Home Financials for this Owner
Home Financials are based on the most recent Mortgage that was taken out on this home.Purchase Details
Similar Homes in New Hill, NC
Home Values in the Area
Average Home Value in this Area
Purchase History
| Date | Type | Sale Price | Title Company |
|---|---|---|---|
| Warranty Deed | $722,500 | None Listed On Document | |
| Special Warranty Deed | $470,500 | None Available | |
| Special Warranty Deed | $280,500 | Nvr Settlement Services Lag |
Mortgage History
| Date | Status | Loan Amount | Loan Type |
|---|---|---|---|
| Open | $686,375 | New Conventional | |
| Previous Owner | $114,927 | Credit Line Revolving | |
| Previous Owner | $542,000 | New Conventional | |
| Previous Owner | $55,000 | Credit Line Revolving | |
| Previous Owner | $446,614 | New Conventional |
Property History
| Date | Event | Price | Change | Sq Ft Price |
|---|---|---|---|---|
| 12/13/2024 12/13/24 | Sold | $722,500 | -0.3% | $215 / Sq Ft |
| 11/13/2024 11/13/24 | Pending | -- | -- | -- |
| 10/31/2024 10/31/24 | Price Changed | $724,900 | 0.0% | $216 / Sq Ft |
| 10/05/2024 10/05/24 | Price Changed | $725,000 | -3.3% | $216 / Sq Ft |
| 09/27/2024 09/27/24 | Price Changed | $750,000 | -3.2% | $223 / Sq Ft |
| 09/25/2024 09/25/24 | For Sale | $775,000 | 0.0% | $231 / Sq Ft |
| 09/24/2024 09/24/24 | Off Market | $775,000 | -- | -- |
| 09/06/2024 09/06/24 | Price Changed | $775,000 | -1.9% | $231 / Sq Ft |
| 08/22/2024 08/22/24 | For Sale | $789,900 | -- | $235 / Sq Ft |
Tax History Compared to Growth
Tax History
| Year | Tax Paid | Tax Assessment Tax Assessment Total Assessment is a certain percentage of the fair market value that is determined by local assessors to be the total taxable value of land and additions on the property. | Land | Improvement |
|---|---|---|---|---|
| 2024 | $6,311 | $737,057 | $150,000 | $587,057 |
| 2023 | $5,398 | $490,229 | $120,000 | $370,229 |
| 2022 | $5,067 | $490,229 | $120,000 | $370,229 |
| 2021 | $4,873 | $490,229 | $120,000 | $370,229 |
| 2020 | $1,176 | $120,000 | $120,000 | $0 |
| 2019 | $0 | $100,000 | $100,000 | $0 |
Agents Affiliated with this Home
-

Seller's Agent in 2024
Tyler Chestnutt
EXP Realty LLC
(919) 889-7791
1 in this area
227 Total Sales
-
E
Seller Co-Listing Agent in 2024
Eric Struble
EXP Realty LLC
(919) 337-5450
1 in this area
43 Total Sales
-
e
Buyer's Agent in 2024
emmanuel varghese
AAPKA Raleigh Realty, Inc.
(919) 691-1177
2 in this area
91 Total Sales
-
E
Buyer's Agent in 2024
Emmanuel Ooroth
Real Triangle Properties LLC
Map
Source: Doorify MLS
MLS Number: 10048276
APN: 0710.03-32-4707-000
- 3732 Jordan Shires Dr
- 3700 Horton Hill Dr
- 3631 Jordan Estates Way
- 2909 Landon Pines Ct
- 3624 Regent Pines Dr
- 3504 Regent Pines Dr
- 3526 Clifton Park Ct
- 2801 Landon Ridge Dr
- 3441 Jordan Shires Dr
- 2612 Beaver Ridge Dr
- 2634 Turner Pines Dr
- 3361 Bordwell Ridge Dr
- 3360 Bordwell Ridge Dr
- 3354 Brunot St
- 2619 Bordwell Grant Dr
- 2555 Kylewynd Place
- 2713 Jazzy St
- 2701 Jazzy St
- 3297 Oakfields Rd Unit 36437983
- 3318 Mission Olive Place
