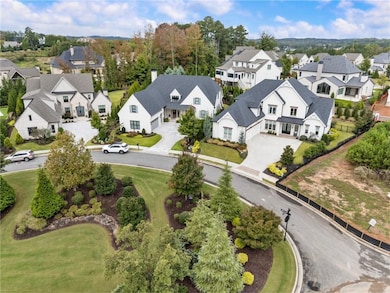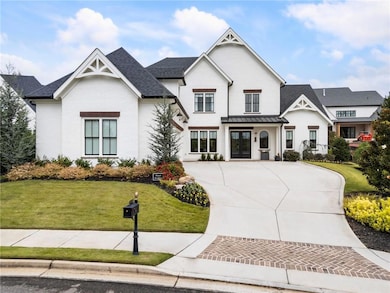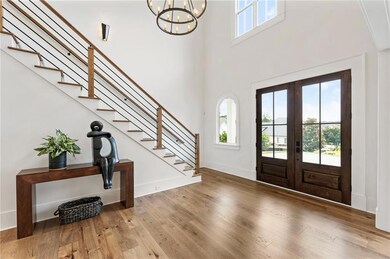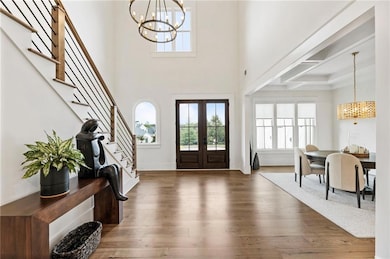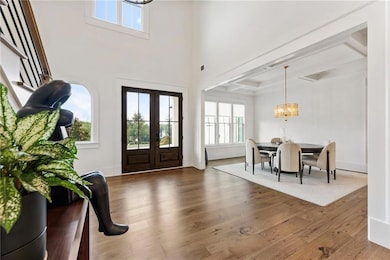3720 Troon Overlook Alpharetta, GA 30004
Estimated payment $12,238/month
Highlights
- Golf Course Community
- Country Club
- Two Primary Bedrooms
- Summit Hill Elementary School Rated A
- Fitness Center
- Gated Community
About This Home
Three years young, 3720 Troon Overlook is exceptional, rivaling any newly constructed home. Sited across from community greenspace, this is one of the most loved main level living floor plans featuring magnificent vaulted and beamed ceilings, sun filled rooms, dual primary suites - one on main and one upstairs. Ensuite secondary bedrooms up. Kitchen amenities include an oversized island, SKS luxury appliances, 113 bottle wine cooler and a service pantry. Wide plank pecan engineered wood floors throughout entire home. Sliding glass wall easily integrates the covered outdoor patio into your living space. Professionally designed landscaping creates a natural oasis and outdoor sanctuary. This home enjoys low Forsyth County property taxes. Close to GA400, restaurants, shopping, greenway trails and part of an award winning school system. The Cottages at The Manor Golf & Country Club is a premiere luxury lifestyle community emphasizing timeless and elegant style. A collection of 62 custom curated homes create a seamless aesthetic showcasing artistry, craftsmanship and detail. The Manor Golf & Country Club is a 24/7 guard gated community featuring two club houses, indoor/outdoor pools and tennis courts, walking trails, parks, fitness gym, dining and a Tom Watson designed golf course. Seller is a licensed real estate agent in the state of Georgia. Listing agent represents seller. If you are an UNREPRESENTED BUYER contacting listing agent directly for a viewing, proof of funds displaying your name, photo identification and your email will be required before appointment is confirmed. PLEASE NOTE: PUBLIC RECORDS AND PRICE HISTORY DOES NOT INCLUDE THE LOT PRICE NOR ACCURATELY REFLECT THE COST SELLER PAID TO BUILD.
Listing Agent
Atlanta Fine Homes Sotheby's International Brokerage Phone: 678-772-4373 License #244457 Listed on: 10/08/2025

Home Details
Home Type
- Single Family
Est. Annual Taxes
- $16,796
Year Built
- Built in 2021
Lot Details
- 0.27 Acre Lot
- Lot Dimensions are 61x145
- Property fronts a private road
- Landscaped
- Irrigation Equipment
- Front and Back Yard Sprinklers
- Back Yard Fenced and Front Yard
HOA Fees
- $328 Monthly HOA Fees
Parking
- 3 Car Attached Garage
- Parking Accessed On Kitchen Level
- Garage Door Opener
Home Design
- Traditional Architecture
- Cottage
- Slab Foundation
- Spray Foam Insulation
- Composition Roof
- Four Sided Brick Exterior Elevation
Interior Spaces
- 4,415 Sq Ft Home
- 2-Story Property
- Sound System
- Crown Molding
- Beamed Ceilings
- Vaulted Ceiling
- Ceiling Fan
- Recessed Lighting
- Ventless Fireplace
- Gas Log Fireplace
- Double Pane Windows
- Insulated Windows
- Two Story Entrance Foyer
- Family Room with Fireplace
- Dining Room Seats More Than Twelve
- Breakfast Room
- Formal Dining Room
- Computer Room
- Keeping Room
- Wood Flooring
- Park or Greenbelt Views
- Pull Down Stairs to Attic
Kitchen
- Open to Family Room
- Walk-In Pantry
- Double Self-Cleaning Oven
- Gas Cooktop
- Range Hood
- Microwave
- Dishwasher
- Kitchen Island
- Stone Countertops
- White Kitchen Cabinets
- Disposal
Bedrooms and Bathrooms
- 4 Bedrooms | 1 Primary Bedroom on Main
- Double Master Bedroom
- Walk-In Closet
- Dual Vanity Sinks in Primary Bathroom
- Separate Shower in Primary Bathroom
- Soaking Tub
Laundry
- Laundry Room
- Laundry on main level
- Dryer
- Washer
Home Security
- Security System Owned
- Security Gate
- Carbon Monoxide Detectors
- Fire and Smoke Detector
Eco-Friendly Details
- Energy-Efficient Appliances
- Energy-Efficient Insulation
Outdoor Features
- Covered Patio or Porch
- Rain Gutters
Location
- Property is near schools
Schools
- Midway - Forsyth Elementary School
- Desana Middle School
- Denmark High School
Utilities
- Forced Air Zoned Heating and Cooling System
- Heating System Uses Natural Gas
- Underground Utilities
- 220 Volts
- Tankless Water Heater
- High Speed Internet
- Cable TV Available
Listing and Financial Details
- Assessor Parcel Number 016 279
Community Details
Overview
- $7,025 Initiation Fee
- The Manor Community Assoc Association, Phone Number (770) 754-0052
- The Manor Subdivision
Amenities
- Restaurant
- Clubhouse
Recreation
- Golf Course Community
- Country Club
- Tennis Courts
- Swim or tennis dues are required
- Fitness Center
- Community Pool
- Community Spa
- Park
Security
- Security Guard
- Card or Code Access
- Gated Community
Map
Home Values in the Area
Average Home Value in this Area
Tax History
| Year | Tax Paid | Tax Assessment Tax Assessment Total Assessment is a certain percentage of the fair market value that is determined by local assessors to be the total taxable value of land and additions on the property. | Land | Improvement |
|---|---|---|---|---|
| 2025 | $13,668 | $774,116 | $190,000 | $584,116 |
| 2024 | $13,668 | $721,628 | $160,000 | $561,628 |
| 2023 | $14,035 | $607,556 | $160,000 | $447,556 |
| 2022 | $9,438 | $102,800 | $102,800 | $0 |
| 2021 | $2,839 | $102,800 | $102,800 | $0 |
| 2020 | $2,375 | $86,000 | $86,000 | $0 |
| 2019 | $2,544 | $92,000 | $92,000 | $0 |
Property History
| Date | Event | Price | List to Sale | Price per Sq Ft | Prior Sale |
|---|---|---|---|---|---|
| 10/20/2025 10/20/25 | Price Changed | $1,990,000 | -7.4% | $451 / Sq Ft | |
| 10/08/2025 10/08/25 | For Sale | $2,150,000 | +155.7% | $487 / Sq Ft | |
| 03/24/2021 03/24/21 | Sold | $840,694 | -21.1% | $203 / Sq Ft | View Prior Sale |
| 02/05/2021 02/05/21 | Pending | -- | -- | -- | |
| 09/18/2020 09/18/20 | For Sale | $1,065,000 | -- | $257 / Sq Ft |
Purchase History
| Date | Type | Sale Price | Title Company |
|---|---|---|---|
| Special Warranty Deed | -- | None Listed On Document | |
| Warranty Deed | $247,600 | -- |
Mortgage History
| Date | Status | Loan Amount | Loan Type |
|---|---|---|---|
| Previous Owner | $870,635 | New Conventional |
Source: First Multiple Listing Service (FMLS)
MLS Number: 7662376
APN: 016-279
- 16047 Manor Club Dr
- 15995 Manor Club Dr
- 15951 Manor Club Dr Unit 315
- 1440 Estates Pointe
- 15954 Manor Club Dr
- 1430 Estates Pointe
- 605 Stilwell Ct
- 4020 Cottage Park Ct
- 3940 Cottage Park Ct
- 1460 Estates Pointe
- 3245 Longstreet Rd
- 3145 Manor Bridge Dr
- 3213 Balley Forrest Dr
- 3274 Watsons Bend
- 3207 Watsons Bend
- 2960 Manorview Ln
- Promenade Plan at The Courtyards by The Manor
- 2995 Manorview Ln
- 6228 Lively Way
- 15905 Westbrook Rd
- 6797 Campground Rd
- 6830 Rocking Horse Ln
- 7895 Wynfield Cir
- 6860 Rocking Horse Ln
- 7850 Wynfield Cir
- 7285 Wyngate Dr
- 4770 Adairview Cir Unit E
- 4770 Adairview Cir Unit C
- 4770 Adairview Cir Unit B
- 5110 Adairview Cir
- 4770 Adairview Cir Unit F
- 5150 Adairview Cir
- 6210 Elmshorn Way
- 4755 Adairview Cir Unit B
- 4606 Adairview Cir
- 355 Fowler Springs Ct
- 17040 Birmingham Rd


